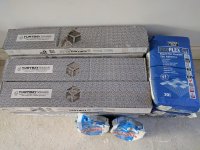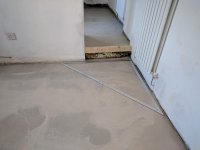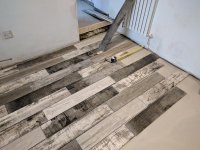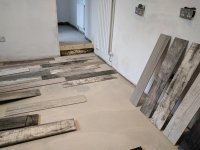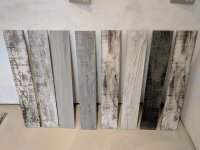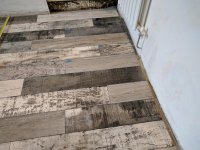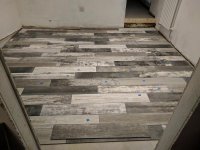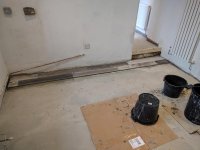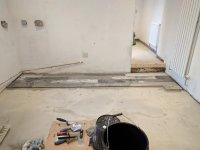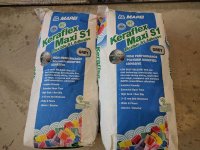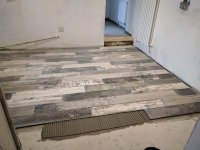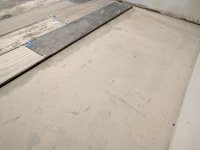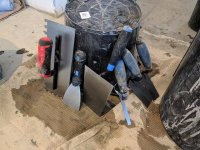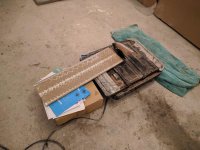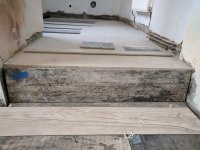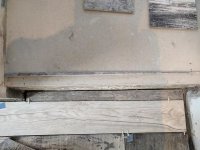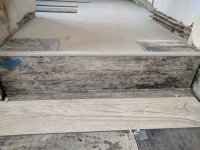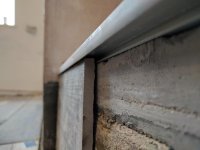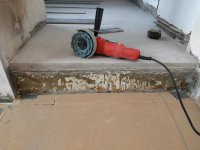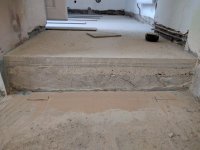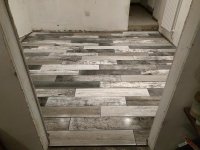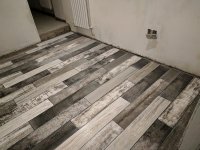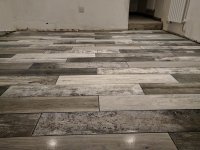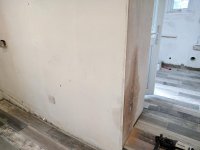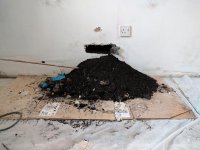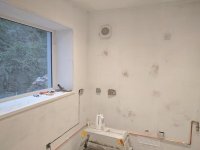Mixing - Self Leveling Compound
I'll be honest with you, my first attempt was a disaster... I started off with a 14L bucket and a small paint mixing paddle which overfilled. I had to quickly transfer the mix to a large gorilla bucket - Mixing 25KG of leveler with a small paint paddle and a wide based gorilla bucket was hard work and it showed in the mix - luckily it was forgiving, although it looked light and dusty, it managed to pass the finger nail test (It set solid and I couldn't mark it with my finger nail). So this is why I recommend the 30L plasterer buckets

Here was my first layer, my first attempt was the light mix towards the back of the room - you can see the second darker mix that I poured from the step and back door.
Once dried:
But after this small trial run, I got the larger buckets + mixing paddle and started to perfect the mix to the best of my drills ability haha, more on this below.
I've only got a old 700W and 800W drill with 10mm chuck (suitable for the mixing paddles I bought), the large paddle burns out the drill - so I start the mix with the small paddle, adding half a bag first, then slowly add the rest. Once it's almost mixed, I'll use the large paddle to catch any large lumps that I might have missed.
Baby paddle
Large paddle (140mm), see the difference!
I later bought a Paddle Mixer Adapter for my SDS drill which didn't flinch, highly recommended

Some tips when mixing:
- Start off with about 1/2 bag and slowly add whilst mixing - this was the quickest way for me to get a nice lump free mix.
- ALWAYS keep the paddle submerged in the mix to prevent trapping air and causing foamy bubbles
- Once lump free, leave the mix to slacken for 3 minutes before giving it a stir and pouring



































 glad you bought hicvision, about to buy myself
glad you bought hicvision, about to buy myself 






