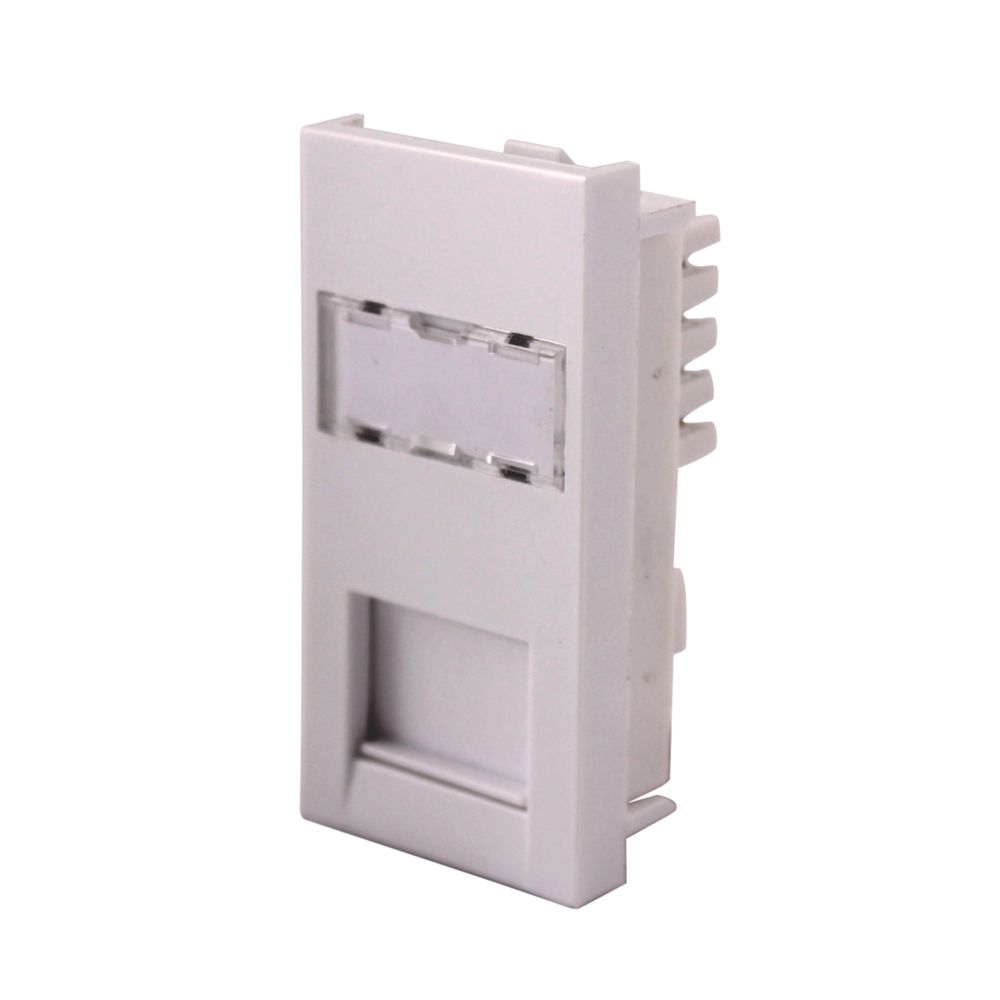Hello all,
I’m planning on laying network cables while my flat is being renovated and would like a second opinion on my plan.
Overview:
Plan:
Questions:

 imgur.com
imgur.com

I greatly appreciate any help!
I’m planning on laying network cables while my flat is being renovated and would like a second opinion on my plan.
Overview:
- I’ve got 2x PCs in Bedroom 2.
- There is a smart TV in the Sitting Room.
- My fiber entry point is on the back of the house. There is a risk this will need to move to the front if I change suppliers.
Plan:
- Use 3 port keystones and face plates built in to the wall in Bedroom 2 and the Sitting Room.
- Cat 6 cable throughout.
- Hide cables under floor or behind skirting boards.
Questions:
- Does this look ok?
- Any tips/recommendations?
- There is a chance I’ll have to move my Fiber entry point to the front of the property (see red icon) if I change suppliers. I’d ideally like to keep the Switch where it is. Is there anything I should consider to future proof?

imgur.com
Discover the magic of the internet at Imgur, a community powered entertainment destination. Lift your spirits with funny jokes, trending memes, entertaining gifs, inspiring stories, viral videos, and so much more from users.

I greatly appreciate any help!




