I'm in the same boat fella.
But a David Wilson home on Bedford meadows. Quite funny actually as we are moving diagonally across the park lol if ours sells.
Hope all goes well lad.
*waves at you from great denham*

I'm in the same boat fella.
But a David Wilson home on Bedford meadows. Quite funny actually as we are moving diagonally across the park lol if ours sells.
Hope all goes well lad.


*waves at you from great denham*

 so happy days.
so happy days. 
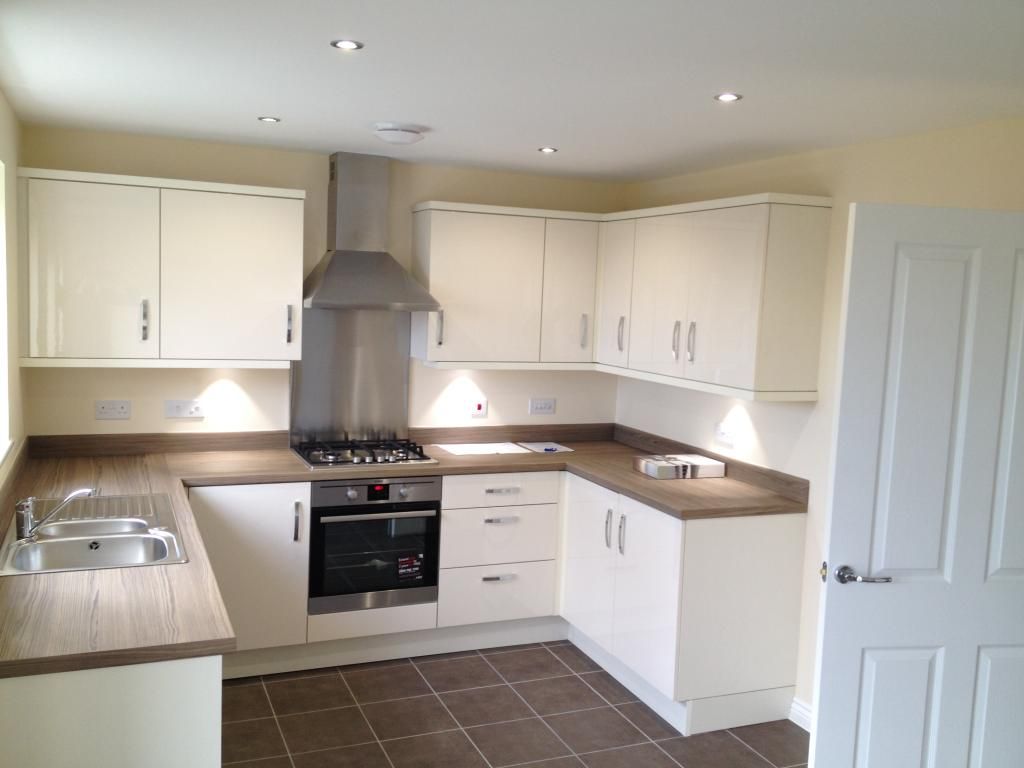
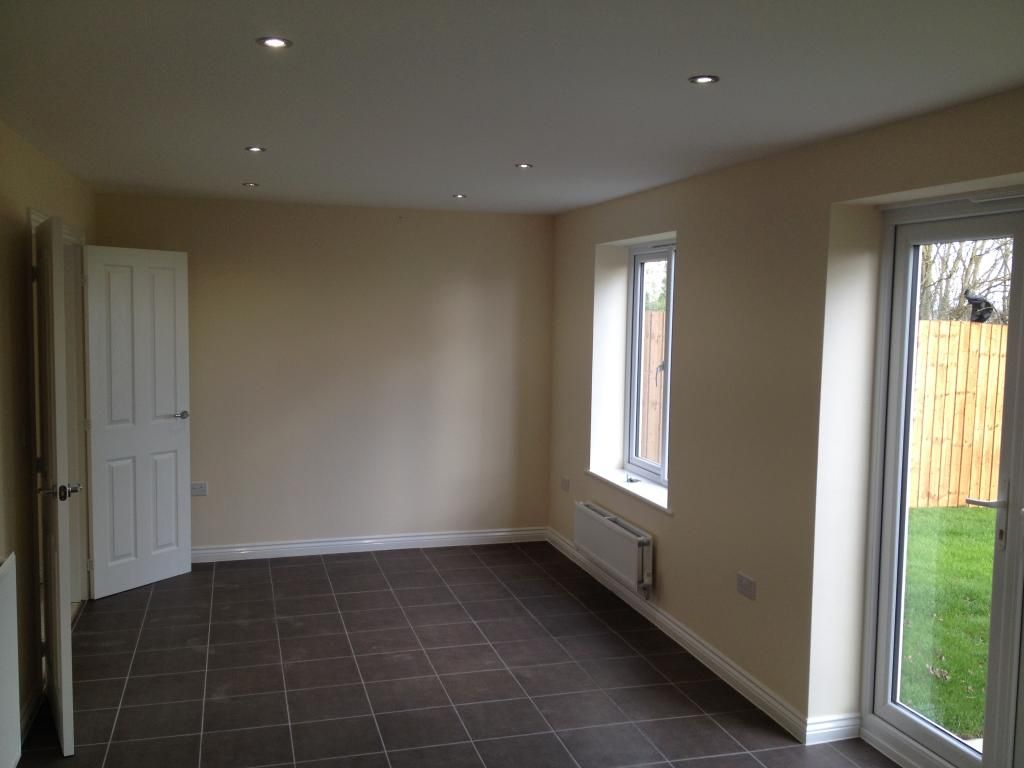
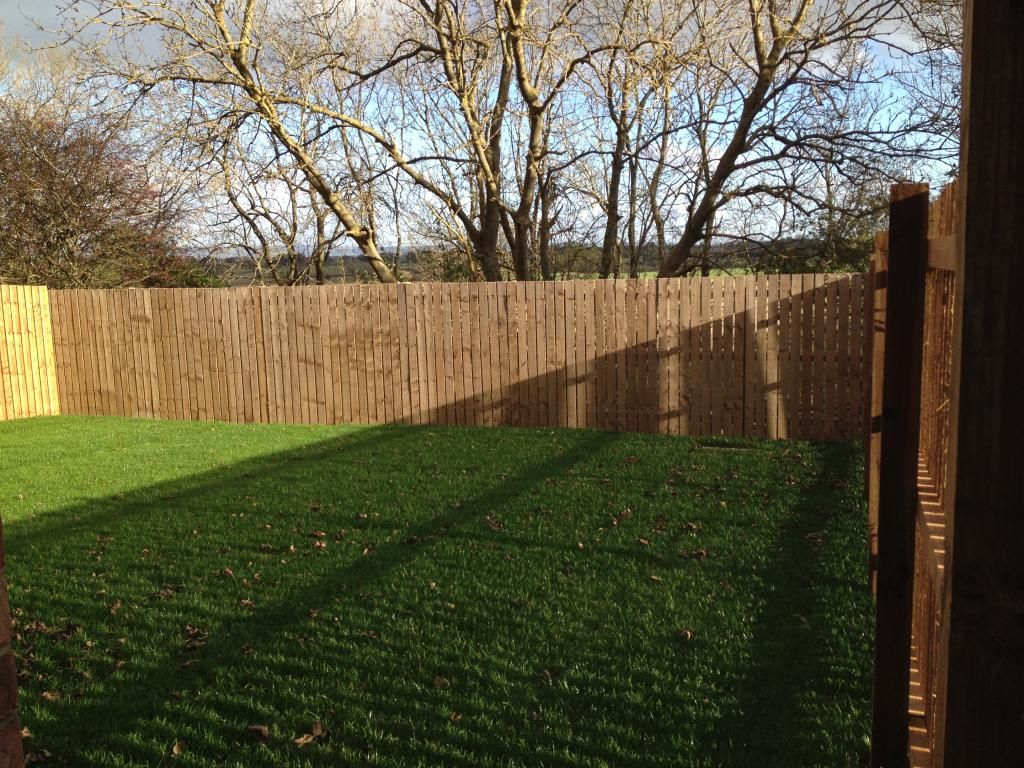
Whats with the tiny tiny radiators they put in new houses these days, this so they can claim to be greener or something?

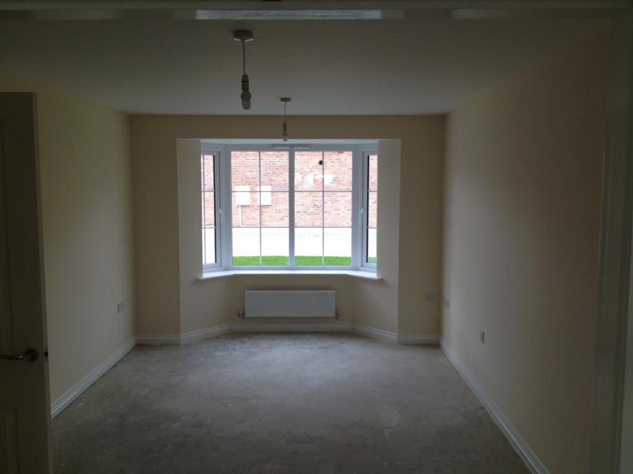
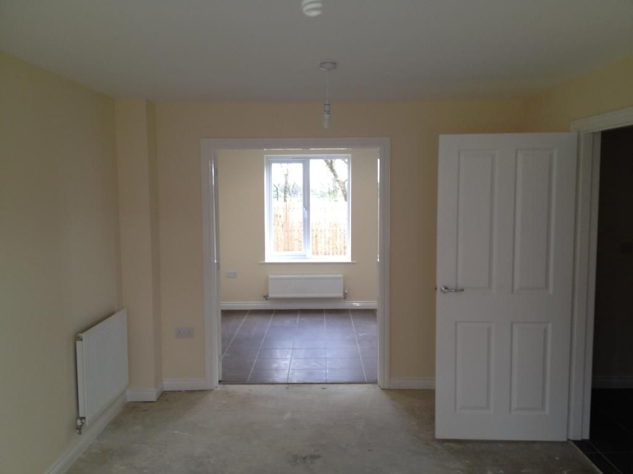
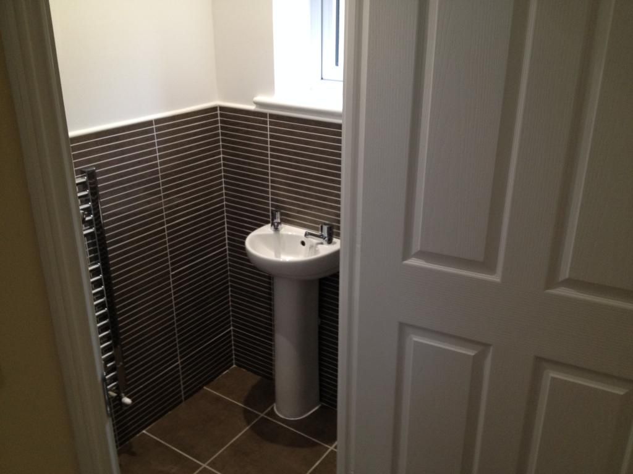
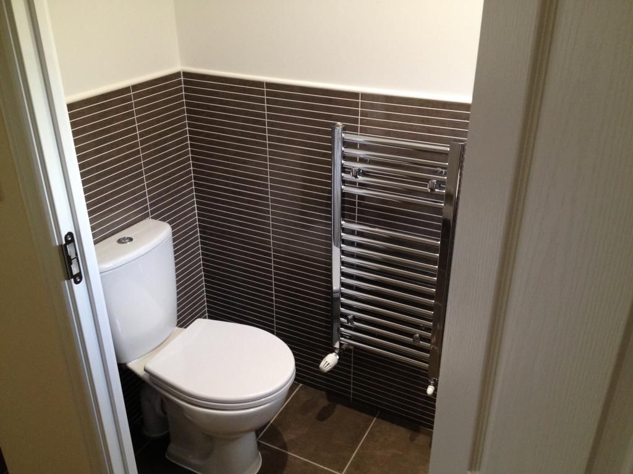
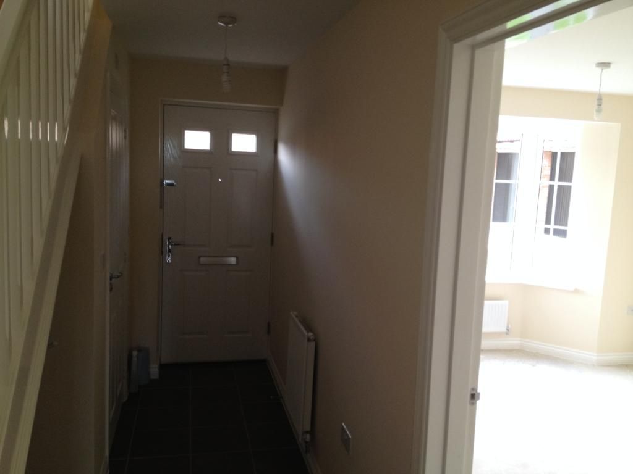
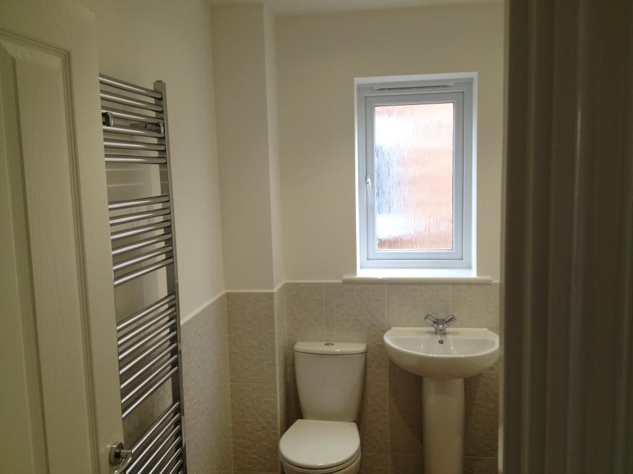
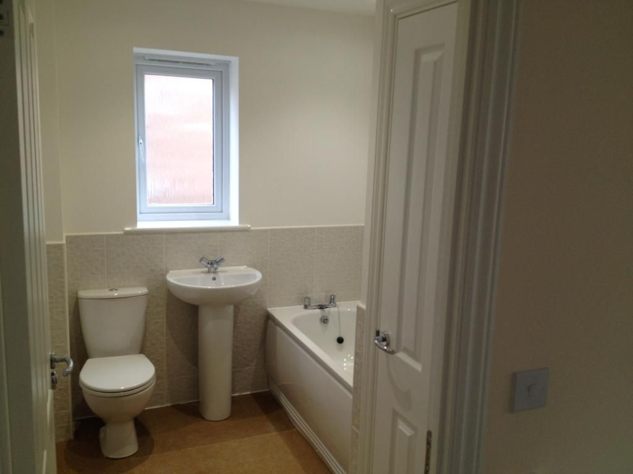
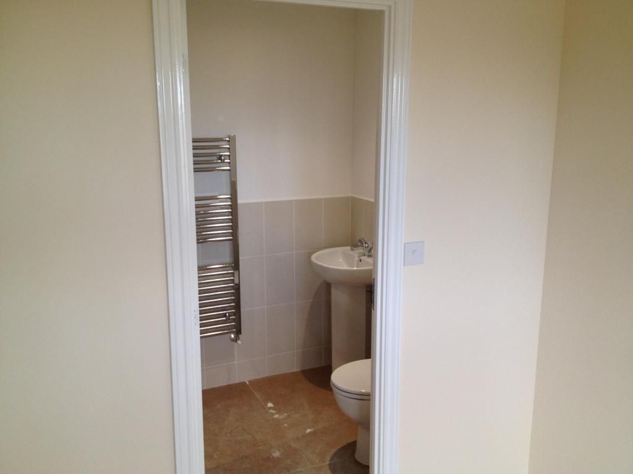
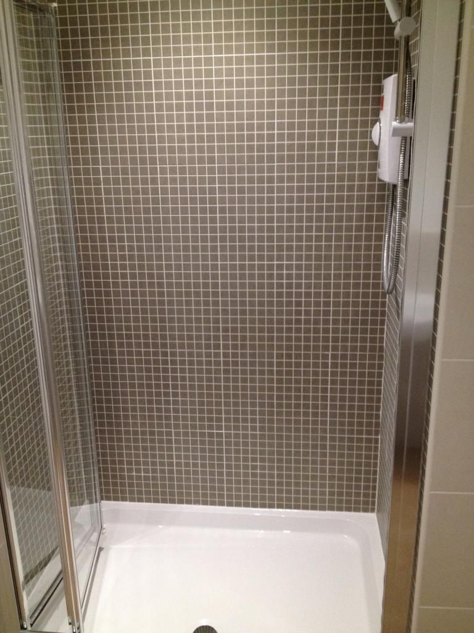
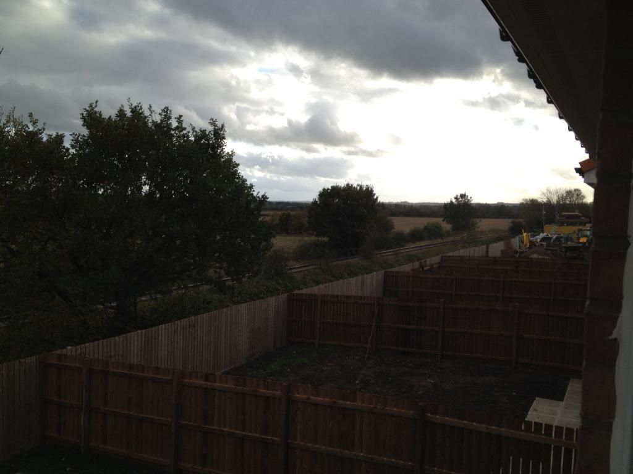
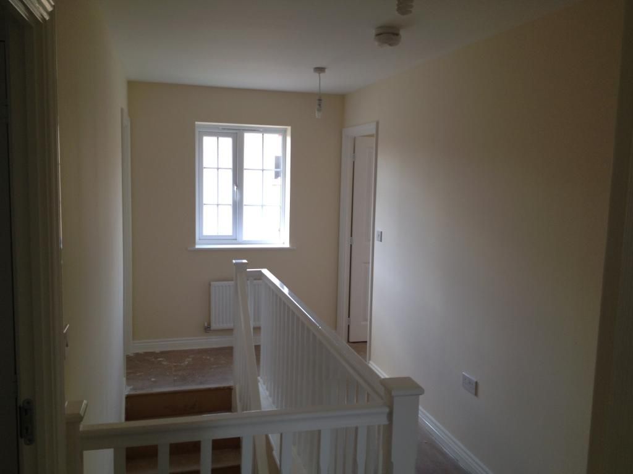
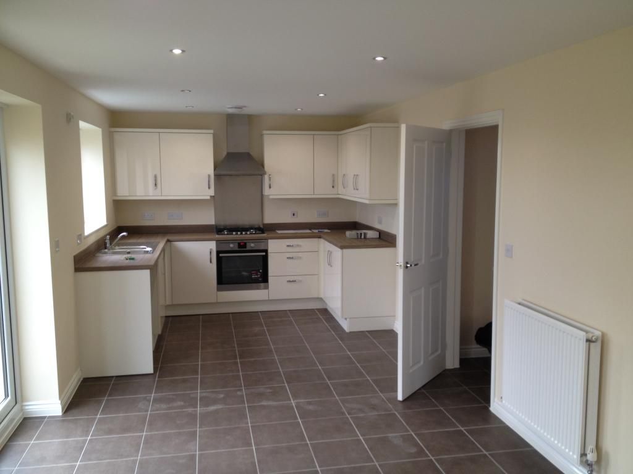
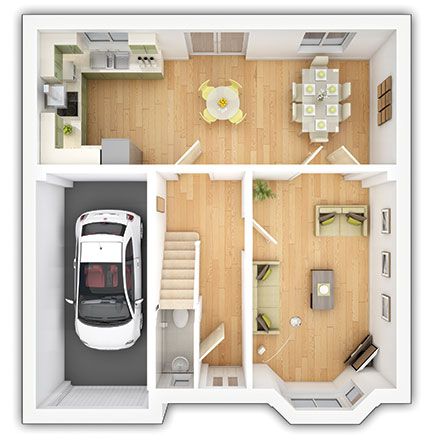
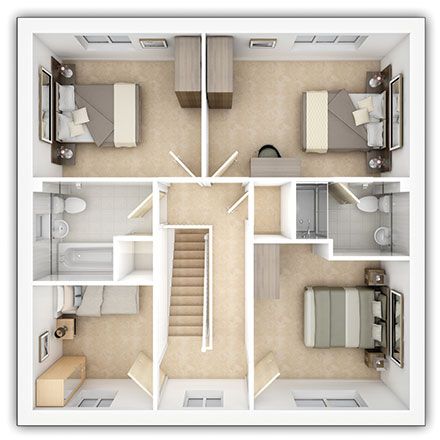
We are looking too, £800k to £850k in Ealing which gets us 1000sq ft if lucky in the specific areas we want.


Looks nice, get the site manager to get the plumber in to move all the valves and TRVs on the towel radiators though, they're all sticking out and maybe they could be turned in, otherwise you'll be catching shins on them forever and hate it!
A couple of our neighbours over the road had doors knocked into the Garage from their kitchens (similar layout and TW build) does the job nicely, insulate (draft excluders etc) and pop a good lock on the door. Also seek approval for this to be done as a modification via their technical dept (costs about £100) otherwise you could be in breach of covenants on modifications and this could cause you problems if you go to sell in the future.
Oh, and if you do, see if you can get TW to sell (give) you a door and the frame timber, TW use a specific shape profile and its a royal pain to match, so if you can get it via the site then it's going to look more OEM (if that's a thing on a house)

