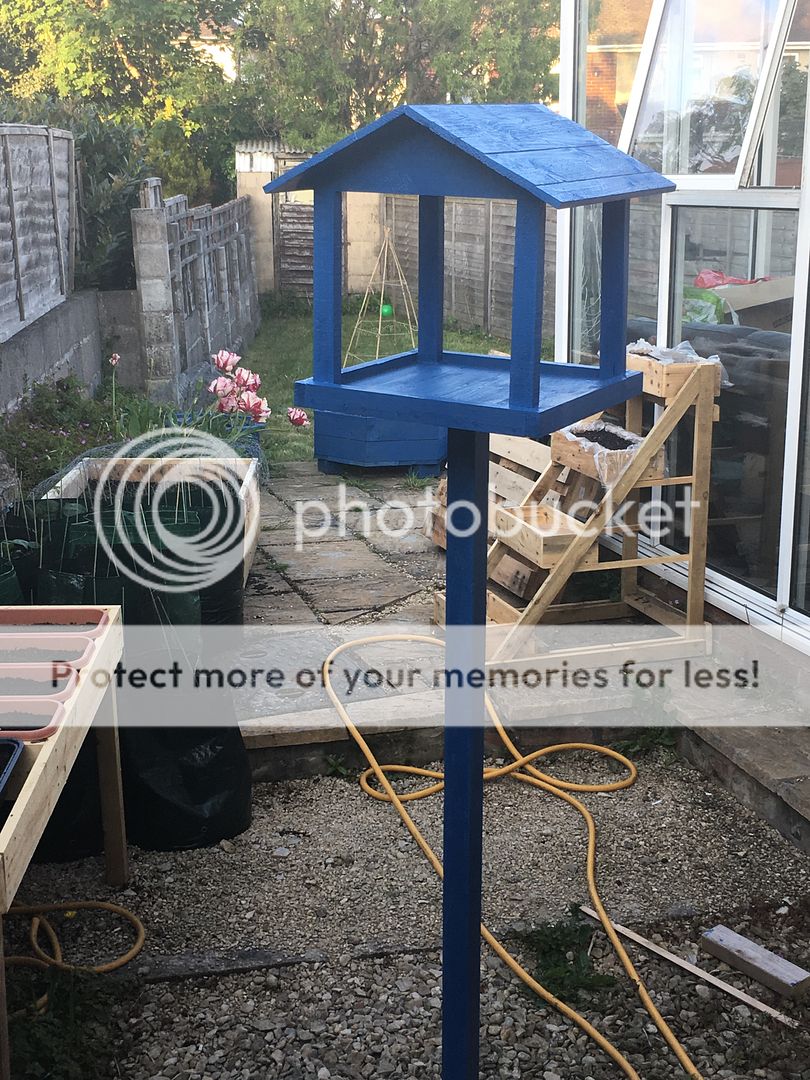Bit of a cheat in that this is work over the last few months rather than just today but hey...mega update on the flat renovation. Time been difficult as of late, between work the kid and everything else. Got 10 days off from today so going to make a push to get this all finished up.
The amount of space to "butt" up against with the tiles had diminished quite significantly since putting in new stud walls and tile backing board. Decided to build out the door frame a little to give something to work against. Unsure how I'm going to 2nd fix and finish it yet but likely some molded trim and suitable paint. Would have liked to have tiled it all but the space I had to work with and my skills would have just made it far too difficult.
More tiling, finishing out all the walls to my plumb line.
Plumb lines off and tiling down to the floor level.
Cut out for towel rail face plate. 125mm angle grinder with a ceramic disc worked a treat. Followed some advice from YouTube where you cut the straights from the back and a little from the front. Gives you a nice square cut out with no overshoot on the visible face.
Window surround. You'll note a lack of forward planning meant my corners are not tile edged off. *doh* Solution incoming for that though.
Area for sink, extraction and wall cabinet tiled out. Tile trim planned for and used on this occasion!
Start of my window surround solution. Uneven L profile in aluminum. Mitre out the corners, a real measure 10 times cut once affair.
Tiles grouted at this stage. My amateur tiling skills meant LOTS of grout line cleaning out. Sink placed and stuck in.
Plumbing for sink installed and thoroughly tested. It will be boxed in with tile and don't want leaks after the fact. Best practice would have some isolation valves and access for them and the trap but I just don't have to space to work with. Considered a removable tile access panel but scrubbed it. Worst case I can access through the plasterboard in the stairwell. If I have to I'll put an access panel back into the hole made then.
Window surround L profile all cut and stuck in.
Sink area tile backing boarded and tiled up.
Laying out for shower thermostatic mixer bar. Need to be pretty precise here as I need to hit my timber either side of the pipe tails. Cutting back the tails themselves was a measure 5000x cut once bum twitch moment also. Cut these too short and I was SOL as my pipework is now in the stud and behind the tiles!
Cuts good and within tolerance, push fittings on for the mixer bar. Supporting flange thingies screwed on and secured with grub screws. Little bit of silicone to keep the water out of them.
Mixer bar on, cosmetic caps installed and some silicone for good measure. Tested and leak free *phew*
Riser bar on, screwed into timber stud previously placed on original masonry wall. Supplied screws for this are absolute cheese grade. I suspect they have used alu. rather than Stainless Steel to achieve some corrosion resistance on a budget.

Quadrant assembled and installed. It is a B&Q Beloya unit. The glass is 8mm and it's a pretty hefty unit. Not quite the quality finish you might get from a big named brand but it serves it's purpose. 1 out of 5 stars for installation though. The manual was poor and there was LOTS of man handling to get everything into place. Frustrating as I measured everything to within dead center of the given tolerances. The rollers on the bottom of the glass doors are sprung loaded and supposed to spring down to spring back up into the lower guide...nope. About 5mm too short of a travel to fit in. Had to put the rollers into the lower guide whilst not attached to the door THEN screw into the lower part of the door. The cosmetic trims which cover the screw fixings etc have a poor fit and lack positive engagement. It does the job for the money but would second think about a unit like this in the future.
Next up:
Install 100mm extraction fan unit
Source and install Towel Rail
Source and install mirrored cabinet
Lay anti fracture membrane on the floor and tile
Install bog
Ceiling cut outs for downlighters, install and wire




 .
.



















