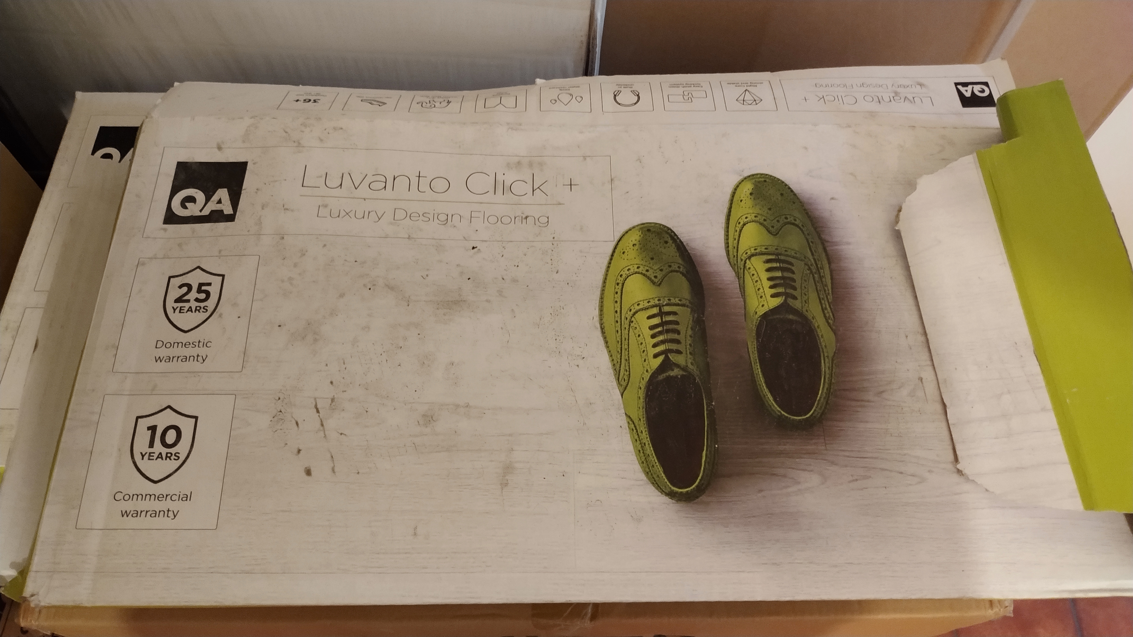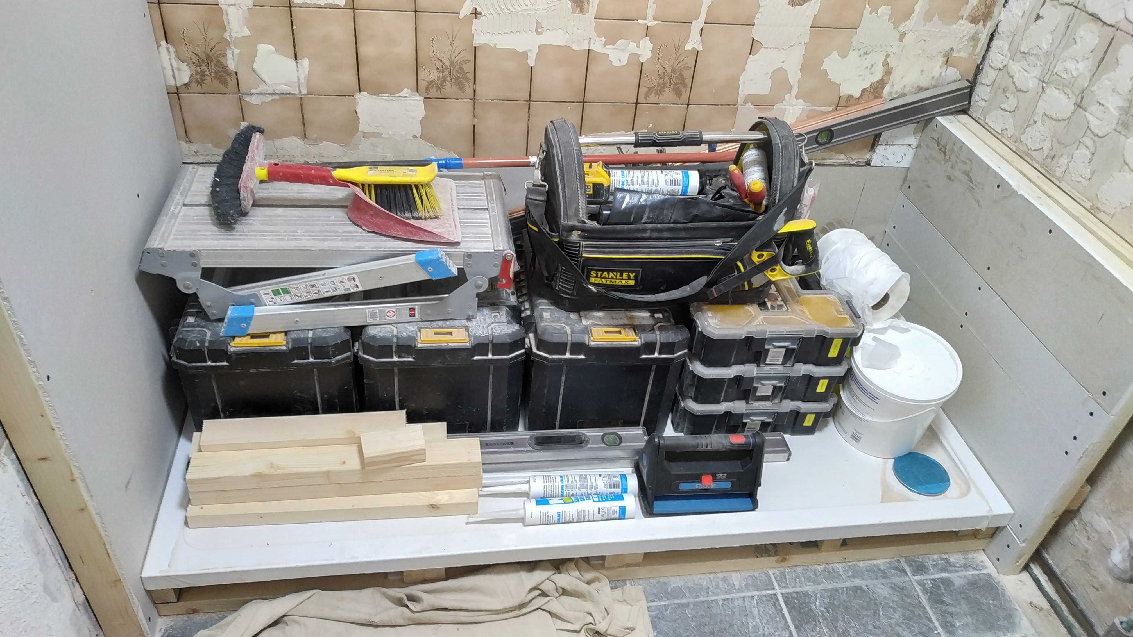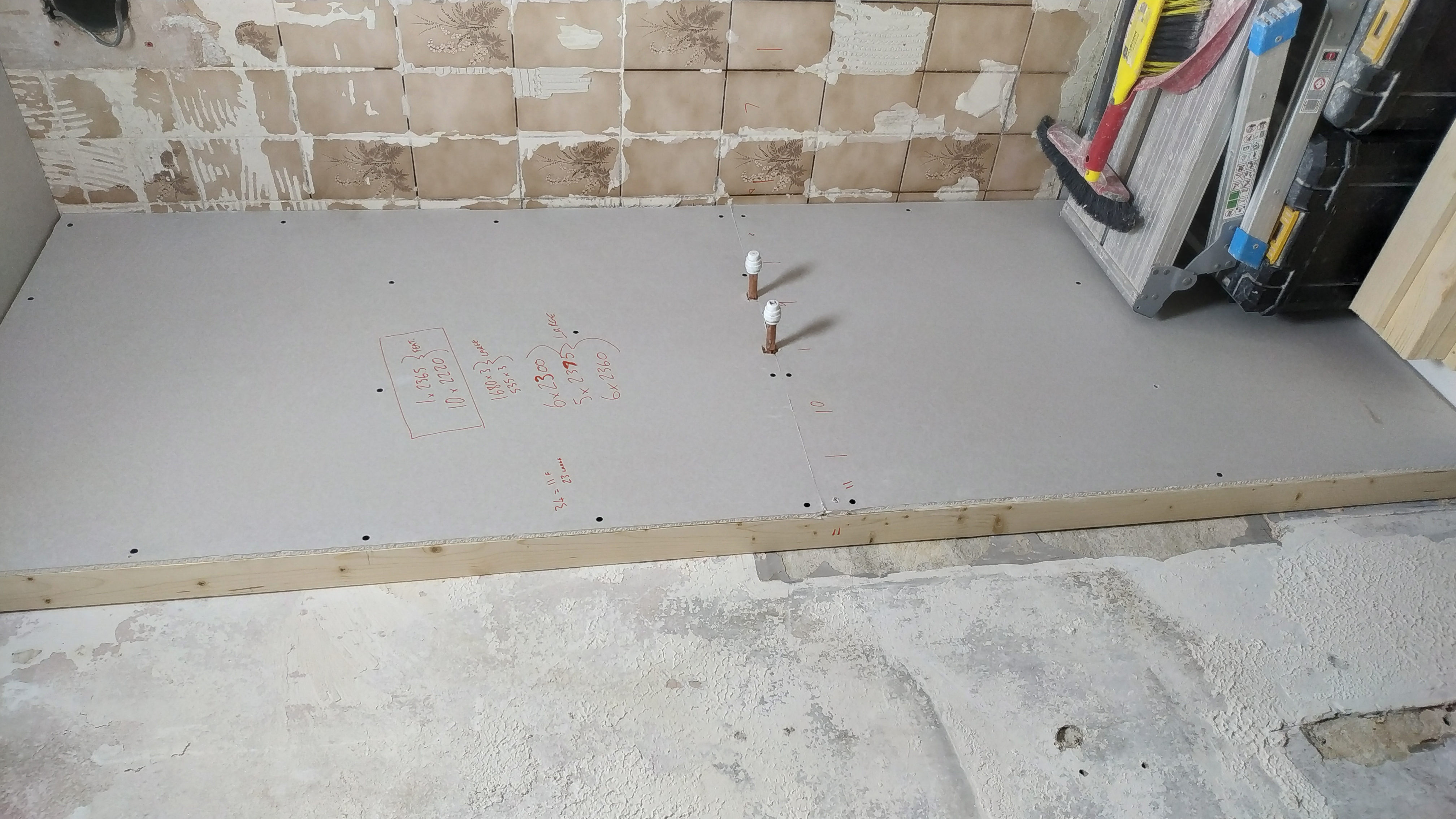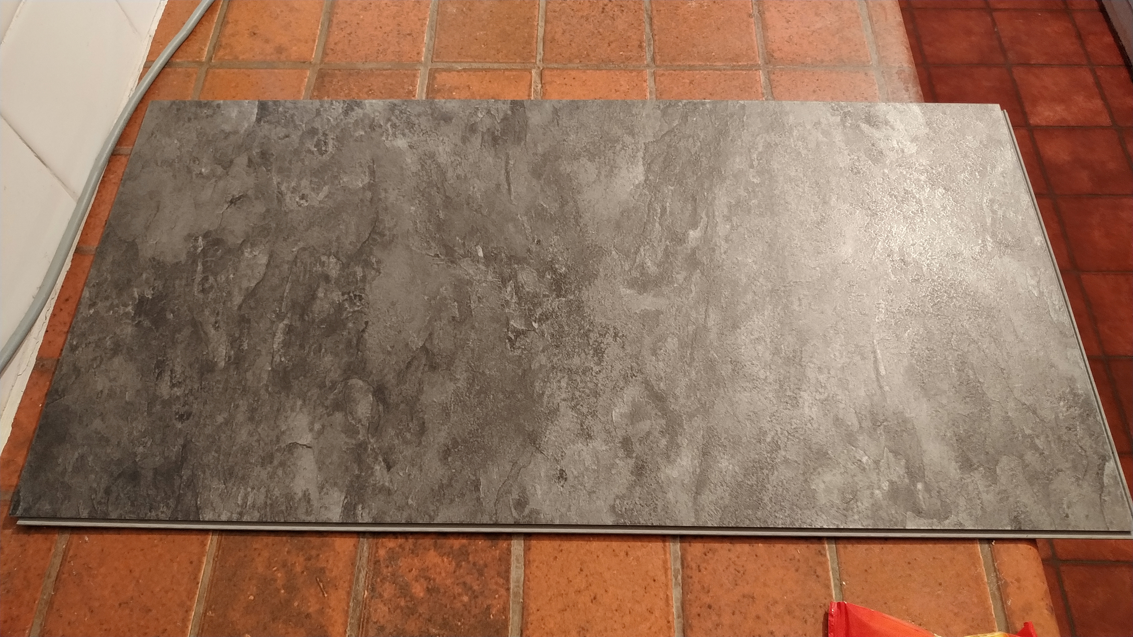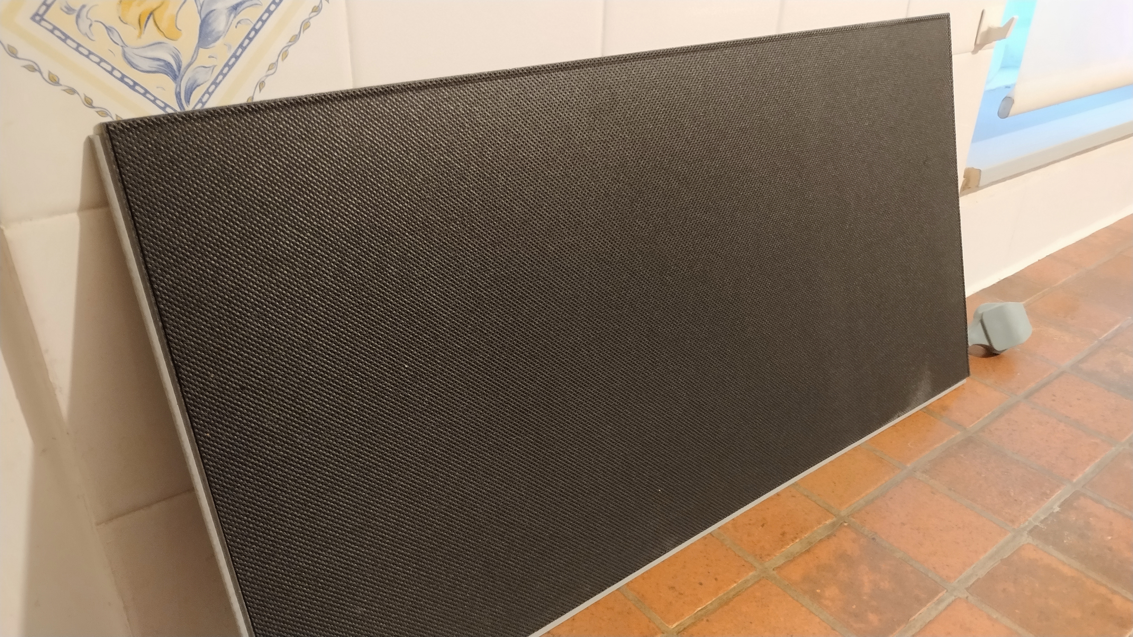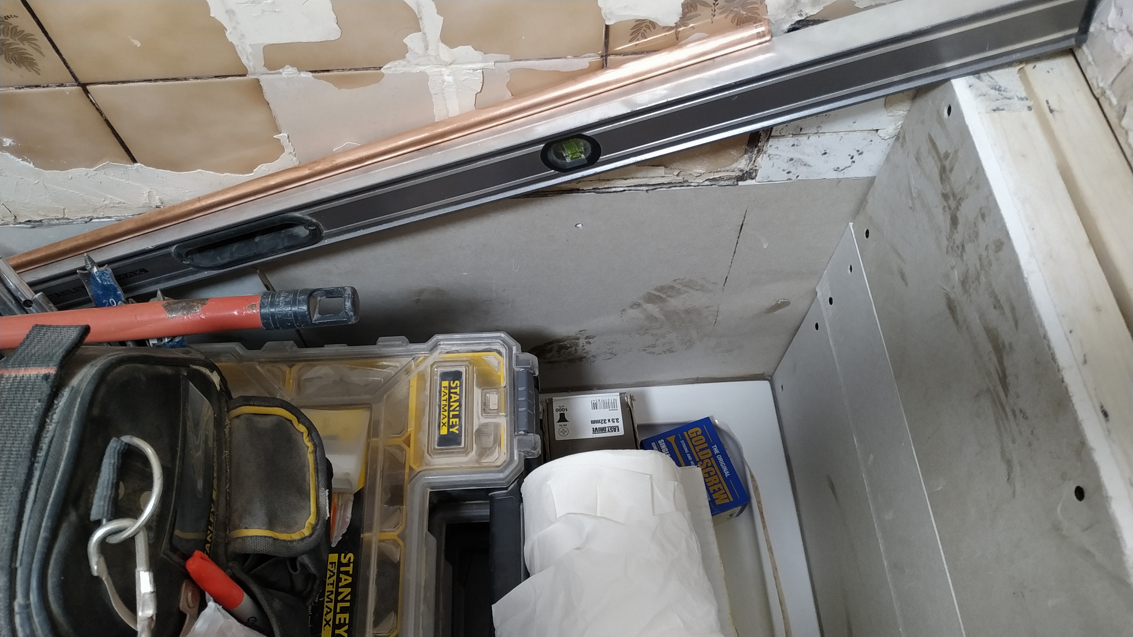Soldato
At a minimum I would remove all the plasterboard around the window recess and replace otherwise you'll end up with quite a narrow looking frame once silicone has gone around it. I'd also remove the plasterboard from the wall where the door is so the architrave doesn't need redoing in terms of levels. Then re-board the whole room but also screw it down to the blockwork in addition to dot and dab providing the extra layer of plasterboard still allows for the measurements of the bath or shower dimensions.
Ideally I'd whack it all off back to brick / block and then re-board it out with the water resistant plasterboard.
Ideally I'd whack it all off back to brick / block and then re-board it out with the water resistant plasterboard.
Last edited:


