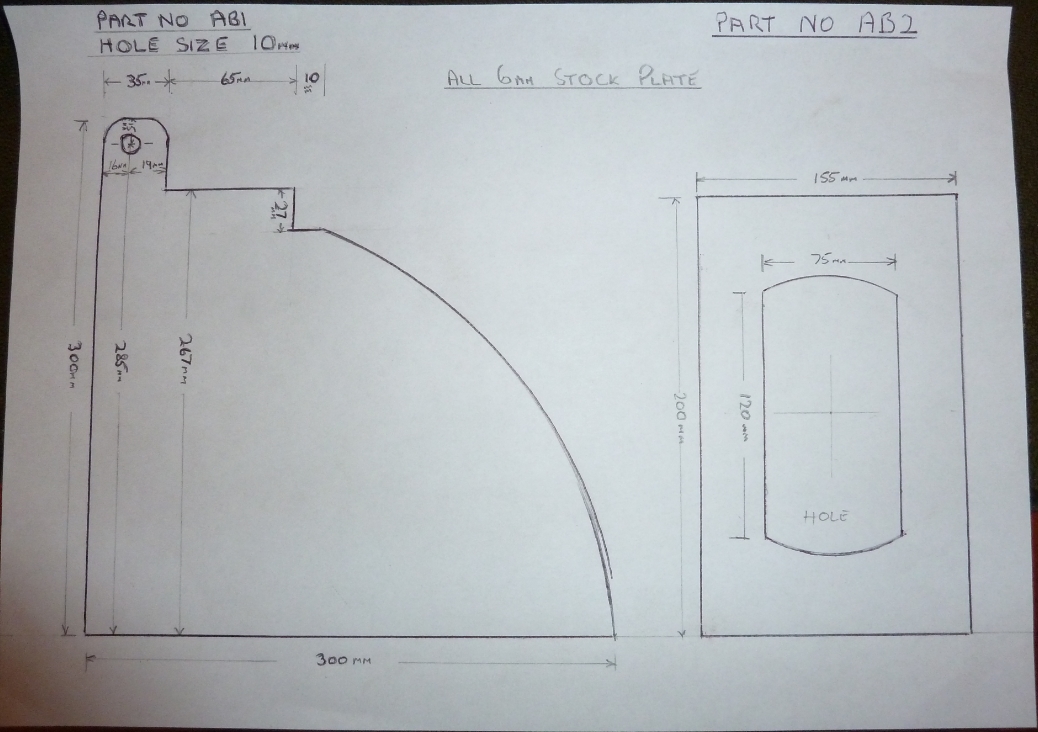You are using an out of date browser. It may not display this or other websites correctly.
You should upgrade or use an alternative browser.
You should upgrade or use an alternative browser.
Any autocad gurus ?
- Thread starter Snaggle
- Start date
More options
Thread starter's postsSoldato
- Joined
- 25 Aug 2010
- Posts
- 3,030
the correct term is autocad jedi...
would normally but mad busy atm
would normally but mad busy atm
The company you are thinking of using should be able to work from your drawings, if they need any missing details they will ask.
As above I'd have expected the company doing the work to be able create the necessary dwg file from the info provided.
Unless......are they asking a silly price to convert your sketches as an added extra?
They dont seem willing to draw the file and its the only Local(ish) company . I might just have to get some software and have a stab at it myself. As trying to keep the build on a budget and adding possible costs for them to draw them may add a lot to it
The simple way to do it is to just draw them up in autocad in actual fact it would be quite easy too I could do it for you how quickly do you need them?
I work as an architectural technician so what you are asking is quite a simple task tbh.
Running AutoCAD on my home pc, do you want them dimensioned up as well?
Cheers all
I work as an architectural technician so what you are asking is quite a simple task tbh.
Running AutoCAD on my home pc, do you want them dimensioned up as well?
Cheers all
Last edited:
They dont seem willing to draw the file and its the only Local(ish) company . I might just have to get some software and have a stab at it myself. As trying to keep the build on a budget and adding possible costs for them to draw them may add a lot to it
ah I see. I was kind of bamboozled as to why they just couldn't do it themselves as it is pretty straight forward (if you have access to the software)
Soldato
- Joined
- 22 Sep 2005
- Posts
- 3,267
- Location
- Manchester
To save time for whoever picks this up - your radii need dimensioning. What are the parts for? What are you making?
was going to mention this. you will need to specify if the radius of the rounded corners etc can just be eye-balled or if it has to be an exact radius. most curved lines in autocad have a radius and a centre.
@ Thekwango
The issue is that the only person who knows what these parts need to do at the moment is the OP. No indication of required fits/tolerances, missing dimensions etc. It means whoever draws these up needs more info (more time therefore more cost to the OP if the local firm do it), or to make a guess and possibly screw it up and have an unhappy customer.
The issue is that the only person who knows what these parts need to do at the moment is the OP. No indication of required fits/tolerances, missing dimensions etc. It means whoever draws these up needs more info (more time therefore more cost to the OP if the local firm do it), or to make a guess and possibly screw it up and have an unhappy customer.
@ Thekwango
The issue is that the only person who knows what these parts need to do at the moment is the OP. No indication of required fits/tolerances, missing dimensions etc. It means whoever draws these up needs more info (more time therefore more cost to the OP if the local firm do it), or to make a guess and possibly screw it up and have an unhappy customer.
yea I get that, I meant that I would have thought it would have been a relatively easy job for the company he was getting to do the work, assuming they have the necessary software, as they would be able to ask him for any missing dimensions, info etc.
edit: I get what your saying on the company adding an additional fee for doing up the drawings, but it would probably be the better option (imo) to have the company carrying out the work do up the drawings.
just landing in with your own set of drawings and something not being right with the finished product because of them then they can basically say tough luck to the OP
Last edited:
We made all the drawings in wood . I should i say we made it in wood then the drawings . The curve in the first drawing is not critical . As long as its curves nicely between the 2 measured points that's fine .
There is 1-2 mistakes but there explained in the 5th document . Its only going for water cutting so a bit of 6mm plate will be used so height is not an issue .
All the drawings are now on dropbox if anyone wants to have a fiddle
https://www.dropbox.com/sh/im13guquiw03qr1/AAATl7Cg4_K5MyPRTTZrcpdaa?dl=0
This not a commercial product and just a little project with my Dad
There is 1-2 mistakes but there explained in the 5th document . Its only going for water cutting so a bit of 6mm plate will be used so height is not an issue .
All the drawings are now on dropbox if anyone wants to have a fiddle
https://www.dropbox.com/sh/im13guquiw03qr1/AAATl7Cg4_K5MyPRTTZrcpdaa?dl=0
This not a commercial product and just a little project with my Dad





