I’m going to bump this just because
Did you get this sorted Lee? lol
I got the roof re-felted and the room is now dry but still a **** hole.
I’m going to bump this just because
Did you get this sorted Lee? lol
You realise that you posted this in the one place where that isn't true?
This is OCUK, you have neighbours, they probably have letterboxes. Let the letterboxing commence!
Speed fit is pretty normal nowadays (assuming you mean copper pipes with push on ends), people don't join pipes like they used to
Are they putting studwork onto the back wall for the tiles or are they literally applying straight new tiles straight to the old tiles? If they are tiling onto the existing tiles I'd sack them immediately or tell them you're not paying them if thats what they're doing.
For plasterboard - I asked a similar question in this thread, and using plasterboard is OK if they are going to tank it - however if they're doing it from scratch and a professional install it also seems a bit of a bodge job. They're purely trying to save money on materials (which isn't a significant saving - maybe £100 to £200 more to use a water resistant tanking board) at the risk of your future problem.
https://forums.overclockers.co.uk/t...a-dot-and-dabbed-wall.18938809/#post-35146553
The floor I'm more indifferent on however the correct thing to do would be to remove the tiles (you're adding extra level to the flooring) - are the current floor tiles level?
I wouldnt expect to pay anything upfront especially £2.5k! unless they've sourced the materials?
Source - not a tradesman just done a fair bit of DIY.
Theres no way it costs that much in materials so I would be extremely hesitant to pay more than you currently have until its finished to your satisfaction.
Can you get a picture of the tiled back wall relative to the tray without their stuff in the way? If its right up against it they wont have any room to stud it out/offset it (nor should they - its an inefficient use of space)
It really sounds like you should sack them off the job to be honest..
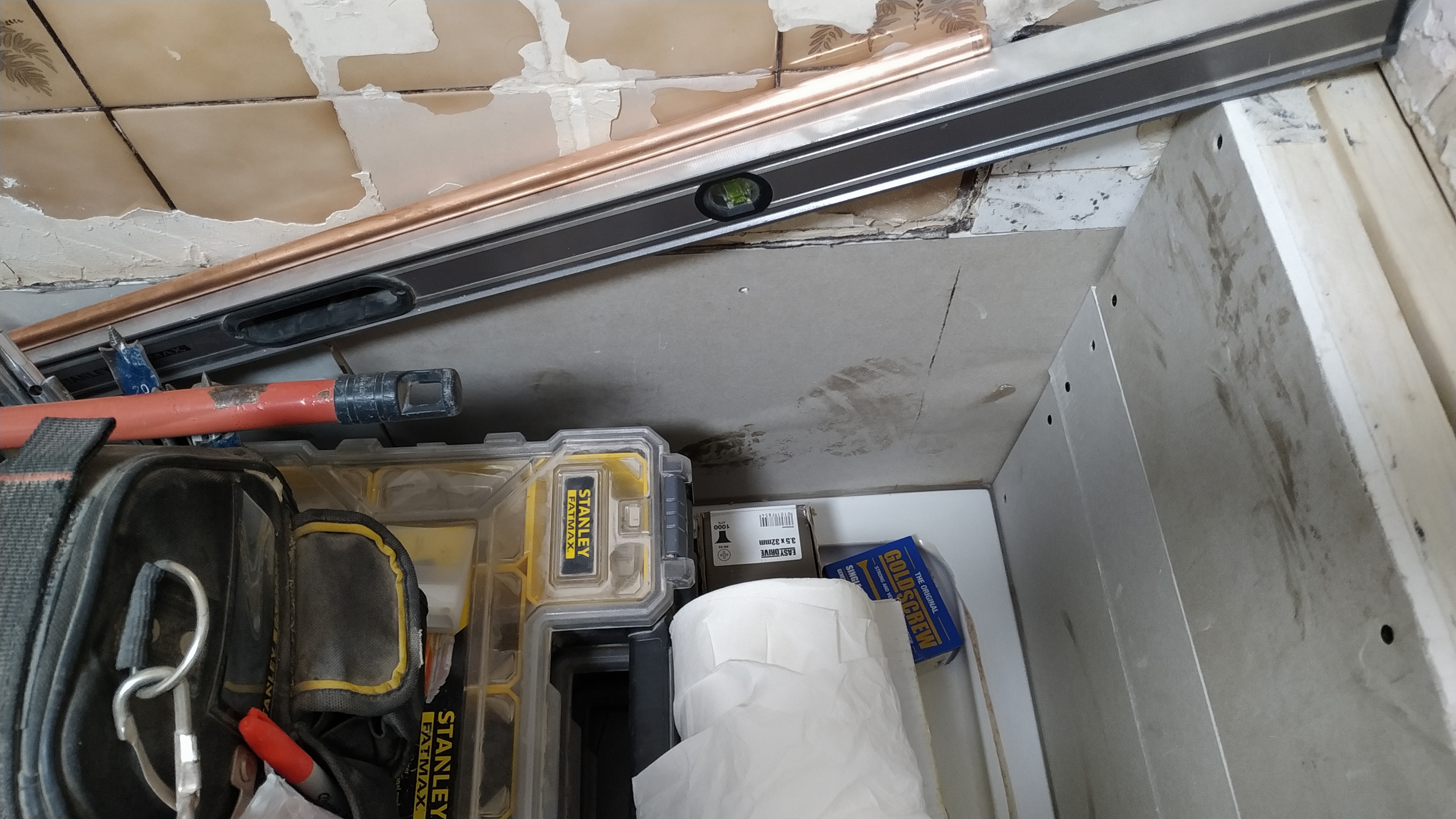
We did similar in our kitchen and down stairs toilet with LVT Karndean over the previous ceramic tiles because it would be a nightmare to chisel the old up and would also damage the concrete no doubt underneath. Ours was screeded but Karndean is quite a thin tile and without screed it would probably have shown grout lines pushing through over time. It did make the heights odd with the hallway but we were able to rectify that at a later stage when the hallway was laid with laminate as we used a thick enough underlay to bring all the levels back to being the same.
I think you'll be alright with them large LVT tiles with the rubber back as long as none of the old tiles are obviously very uneven.
I think I'd be happier if it were me that the rear wall also had new plasterboard screwed threw the top of the old tiles. I guess if it's large panels that are being stuck over the top that should be ok if the old tiles seem sound.
The side with the drain will most likely have the fixed part of the shower screen whilst the shower head side would have the shower door. This way you're less likely to stand on the drain cover and split it, also the shower head water passes the door opening as it projects into the fixed closed in end of the enclosure. You also wouldn't have the door on the drain side in your case as your toilet looks as though it's going on that side.
How much is the whole thing costing?
Also wen more pics
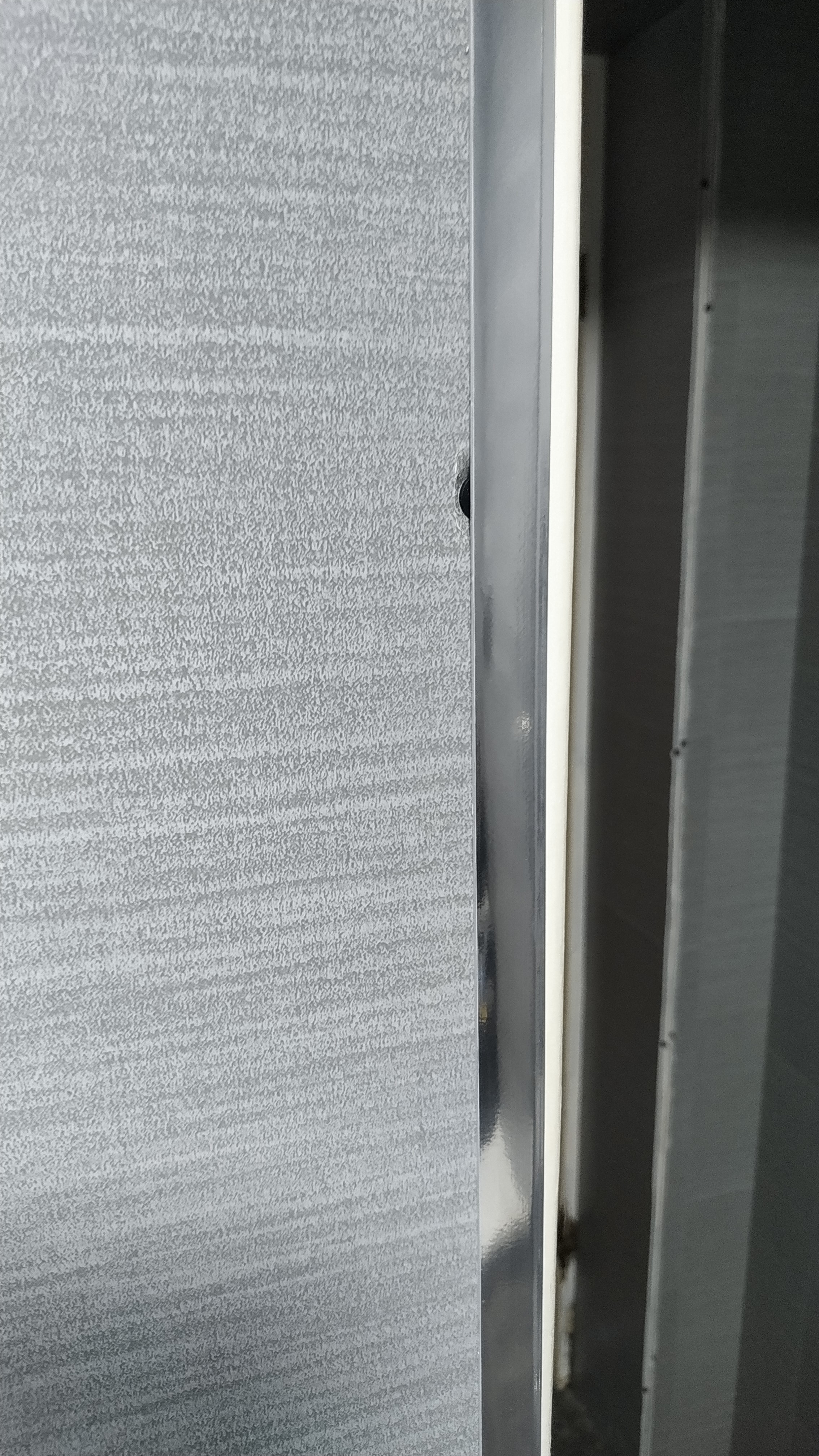
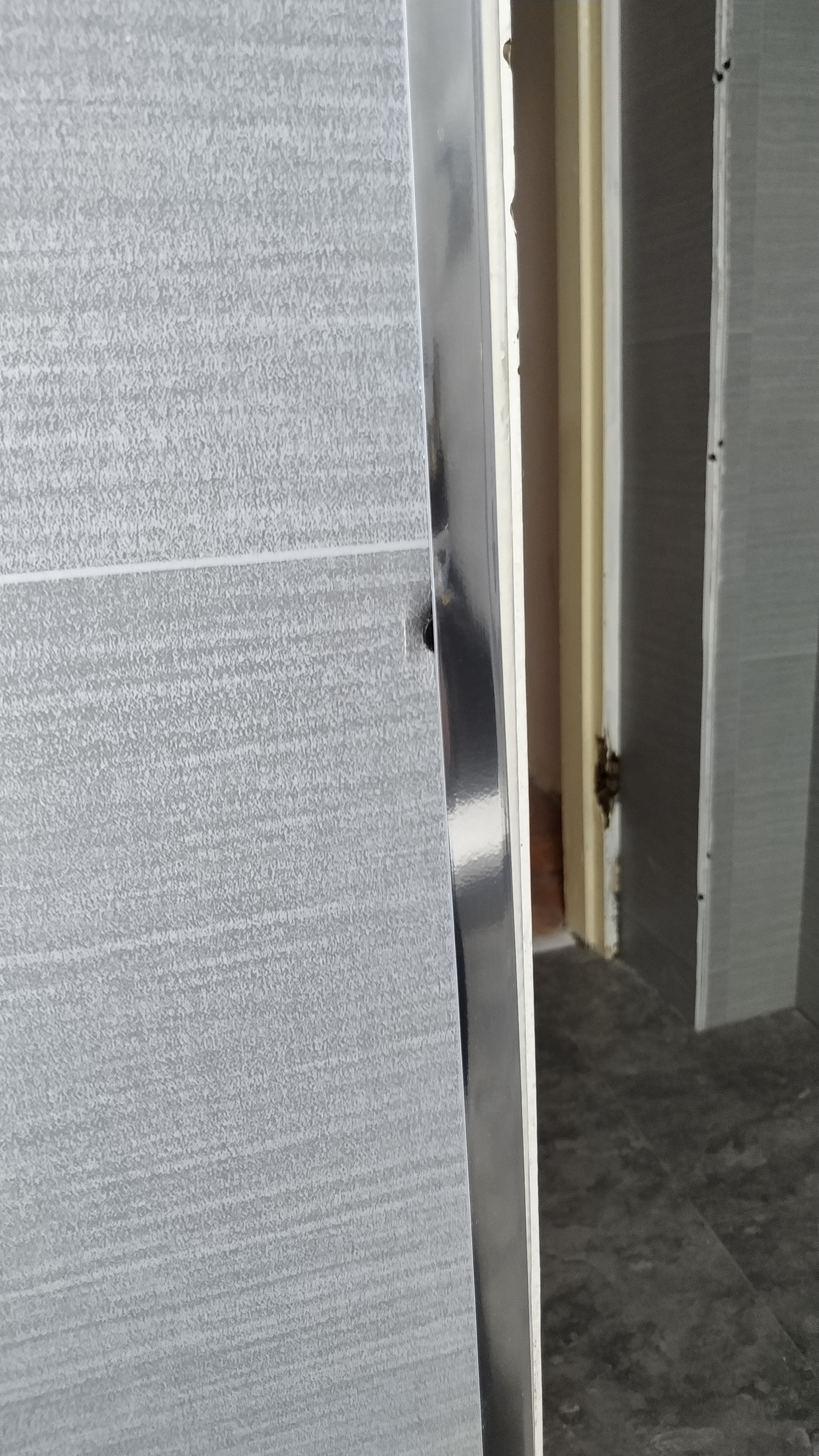
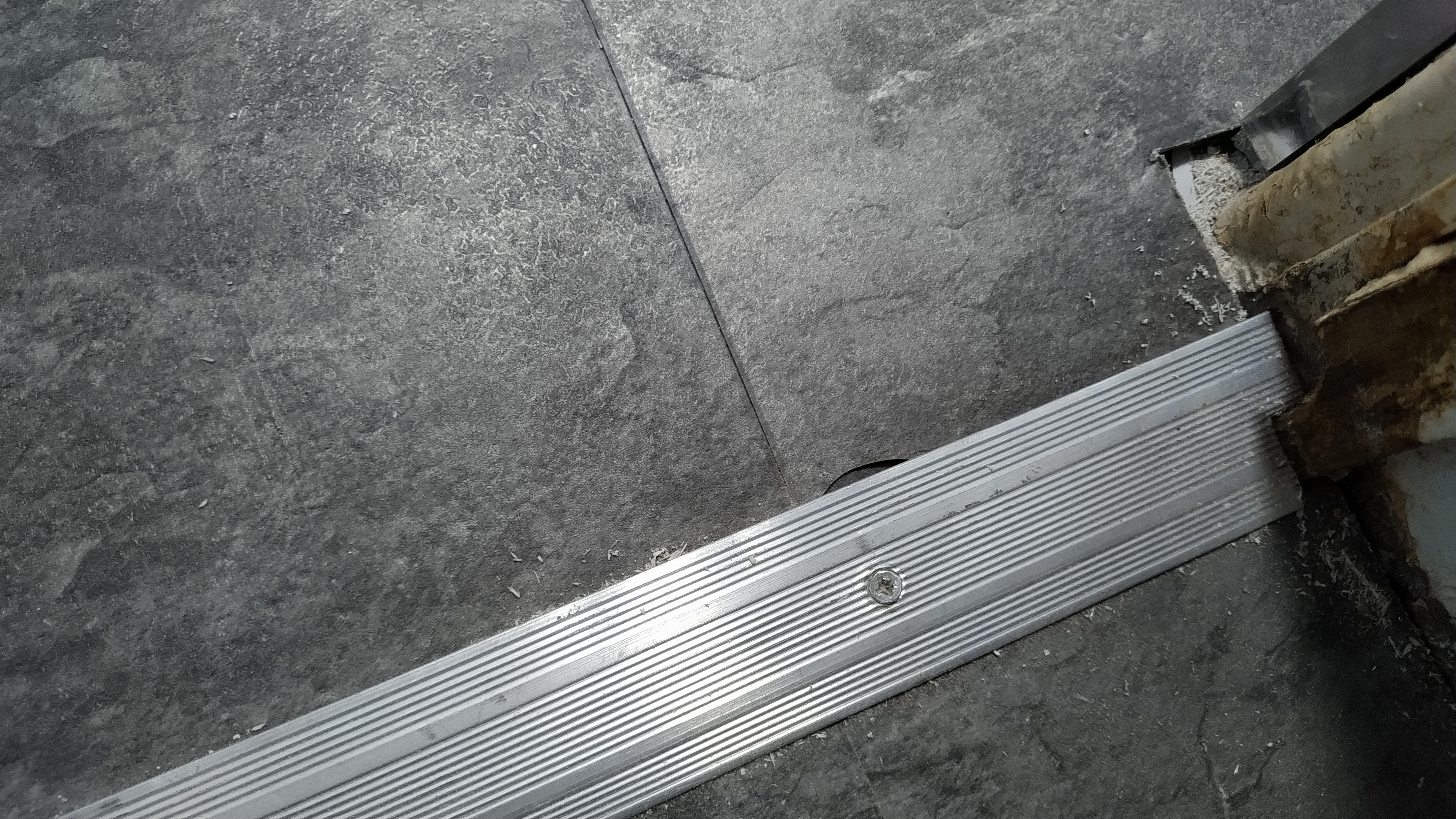
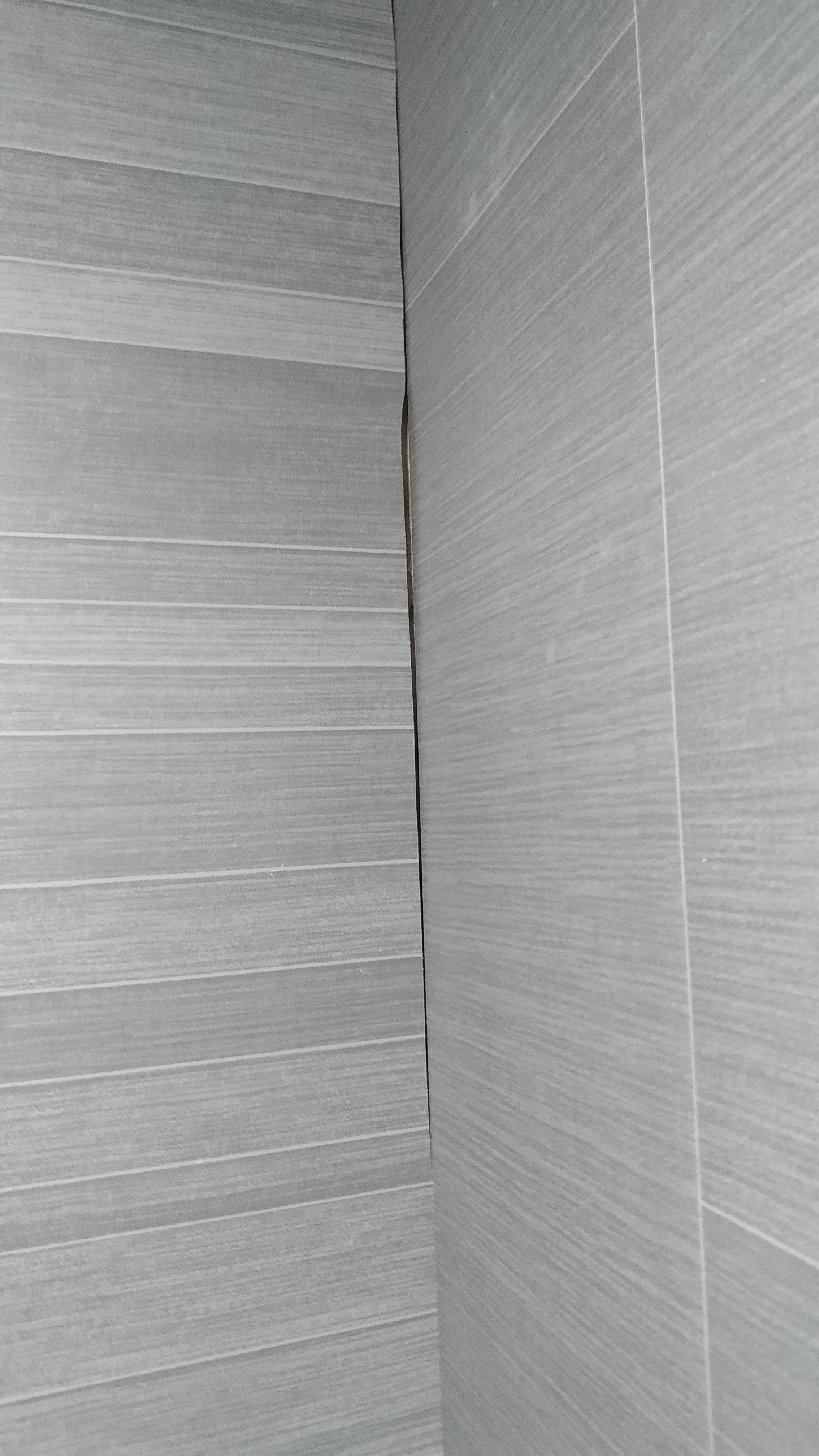
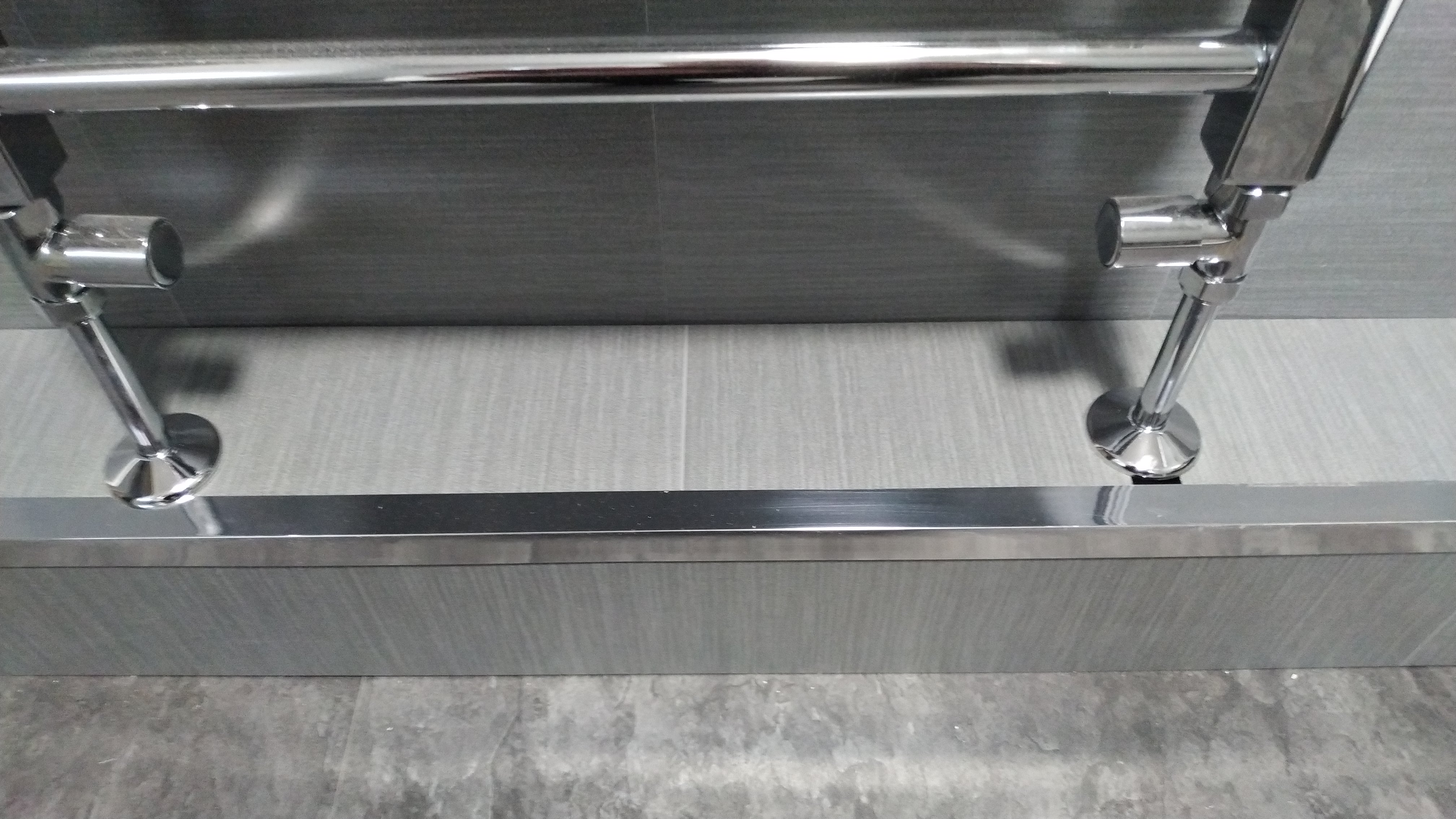
I hate to sound negative - but even as a fairly competent DIY person I guarantee I would have done a better job than that....
Those panel corner/edges should have corner trim fitted before they go on the wall.... please tell me they aren't just going to put filler/sealant in there.....
The alarm bells were ringing from the start for me - NOT taking all the tiles off and stripping back to see the wall etc was just lazy/time saving....
Pay them nothing - if they won't play ball - get someone else

