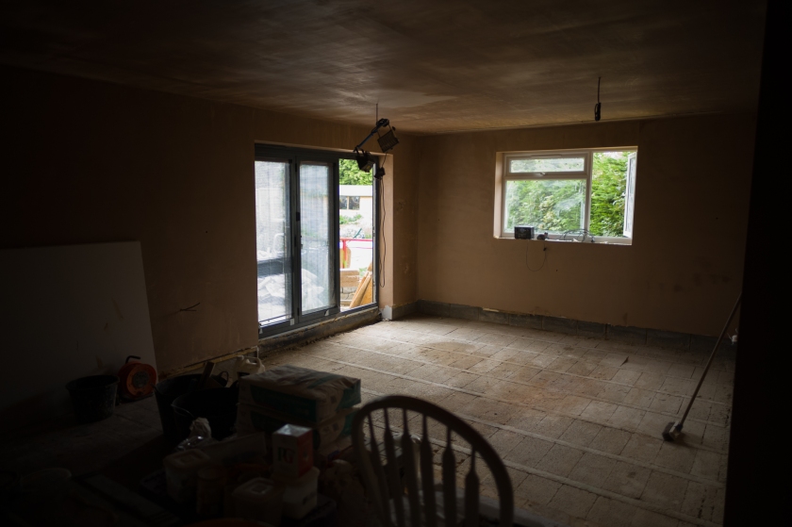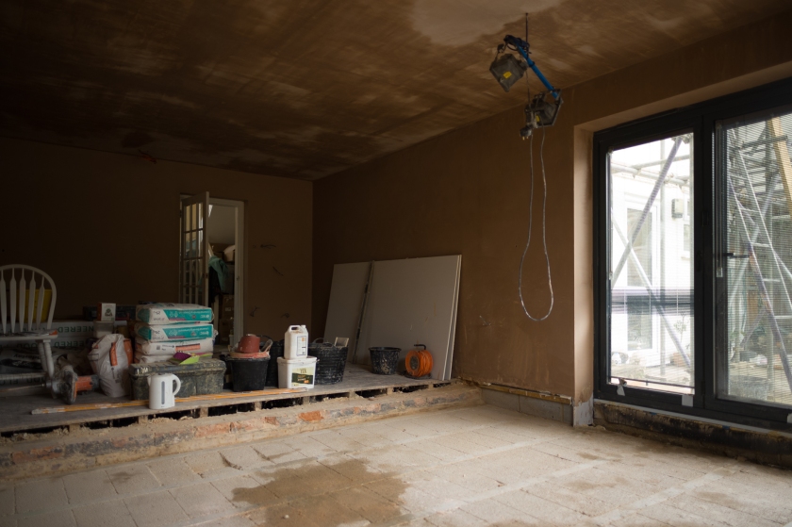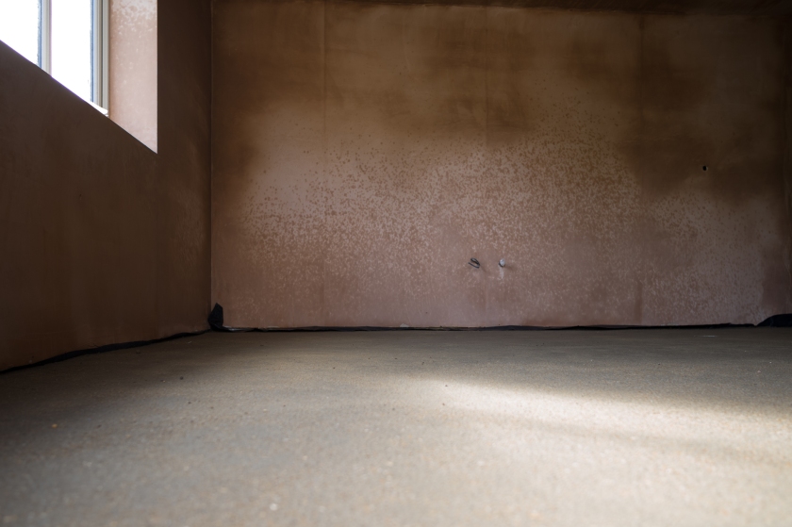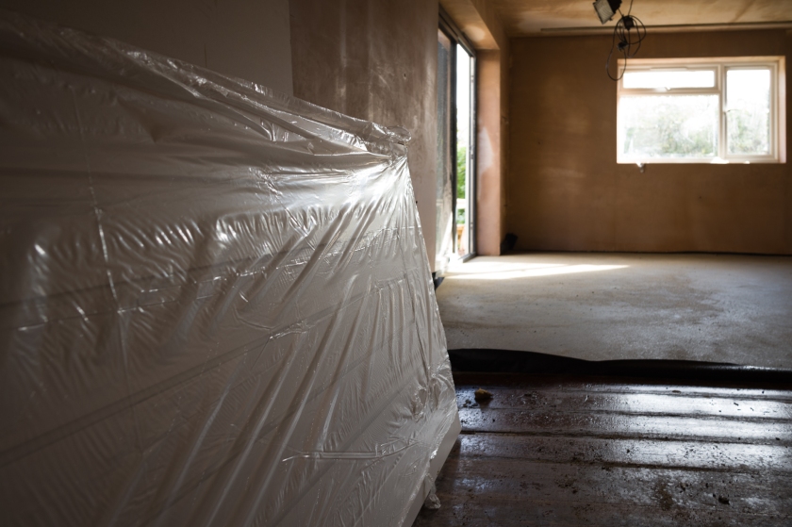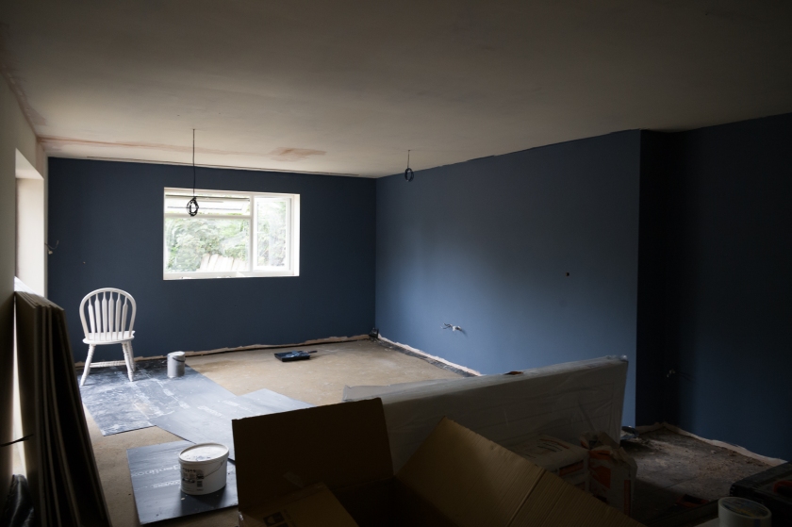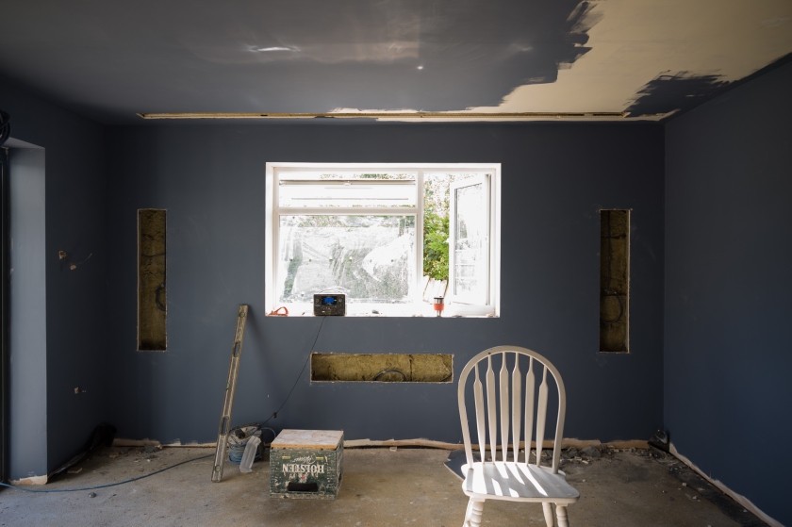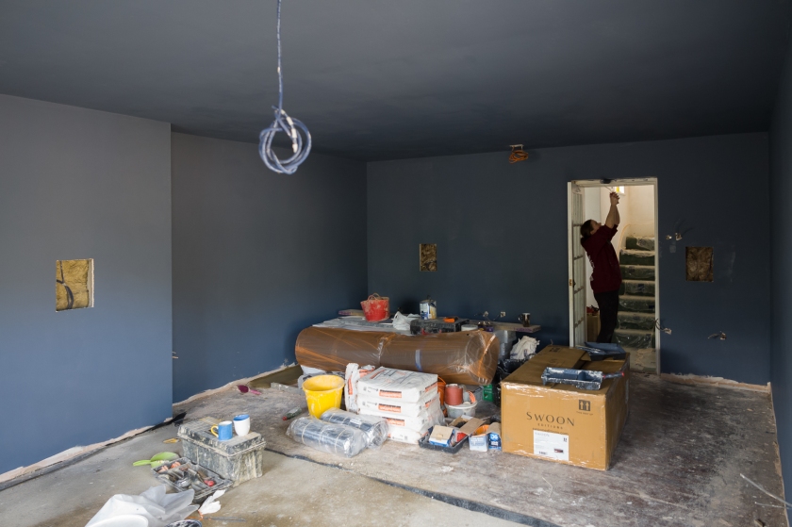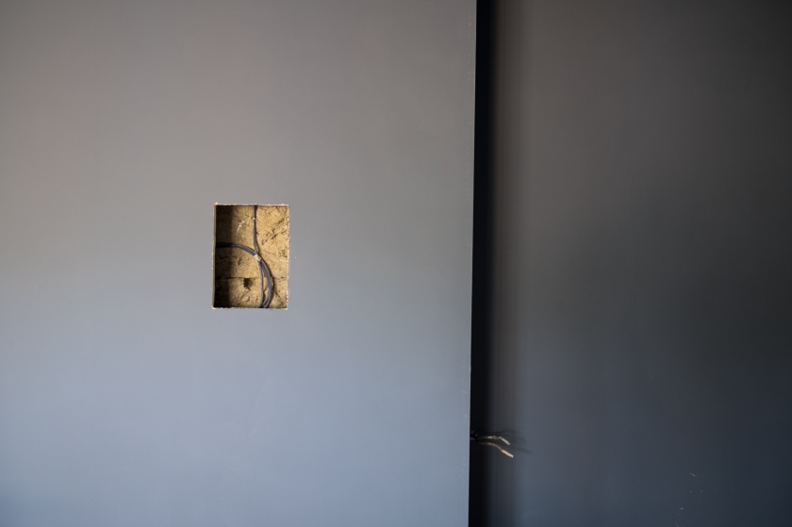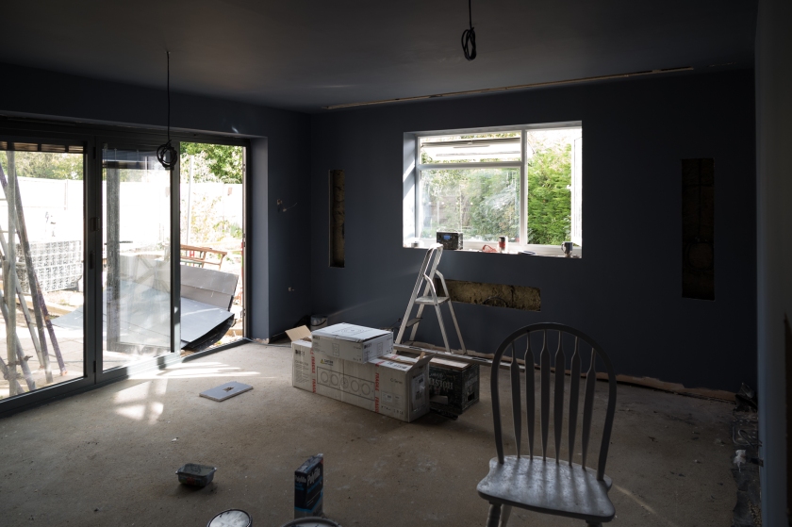This setup is going to be awesome! The completely built in nature is expensive but will make it seem so sleek and special once it's up and running.
A question for you and the forum in general: with regards room treatment - can you put acoustic panels in the ceiling? I notice there is some extremely stylish textured ceiling which I presume will be plastered over. Any reason you couldn't cut pieces out of that and fit panels there?
A question for you and the forum in general: with regards room treatment - can you put acoustic panels in the ceiling? I notice there is some extremely stylish textured ceiling which I presume will be plastered over. Any reason you couldn't cut pieces out of that and fit panels there?




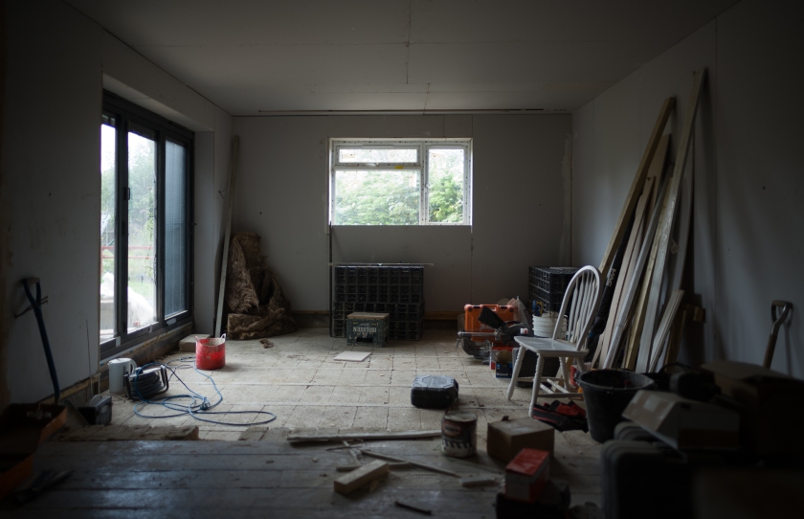
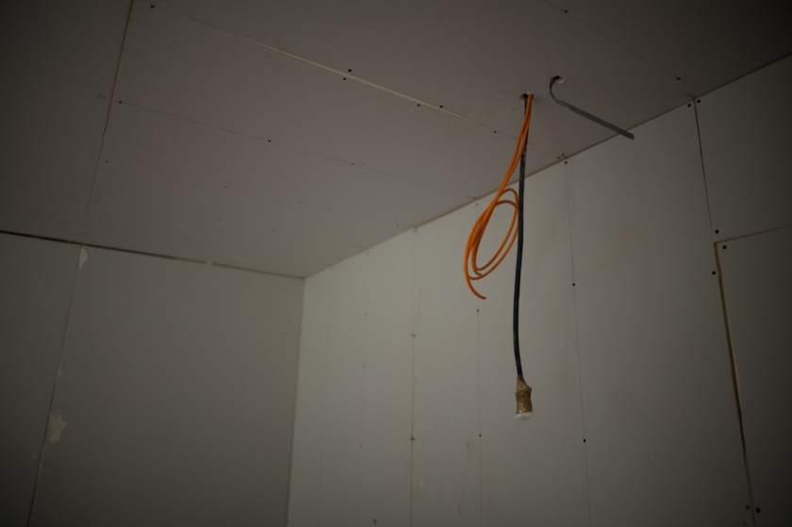
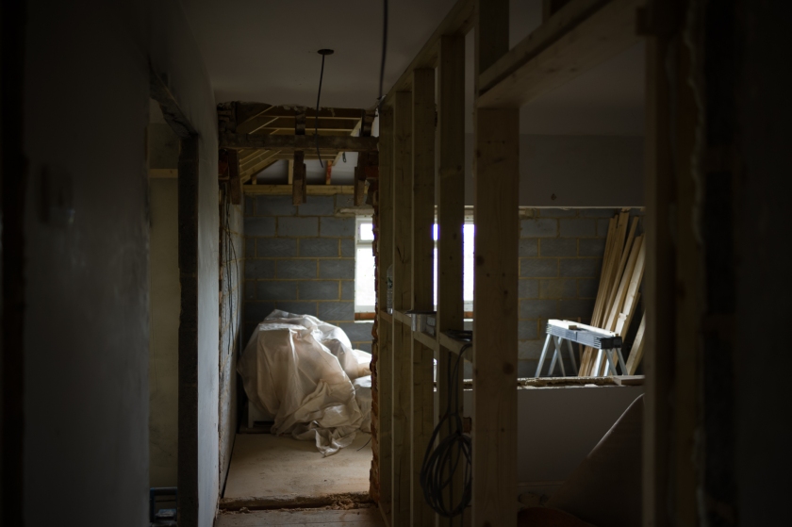
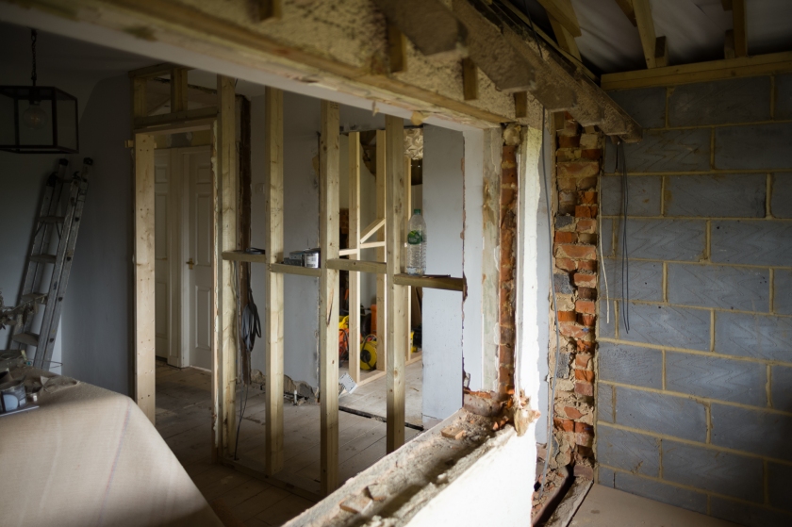
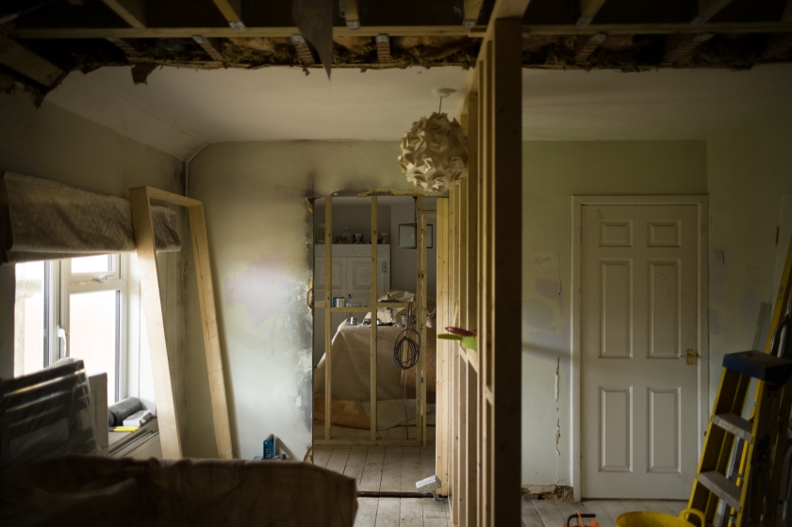
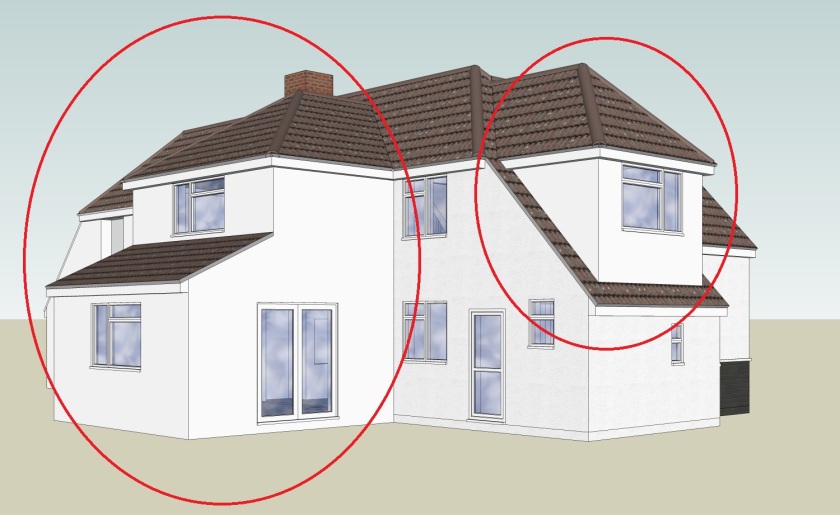
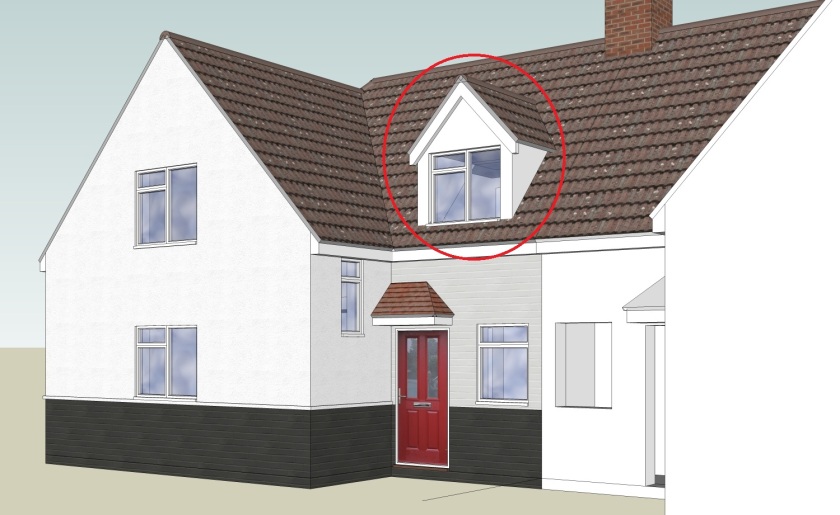
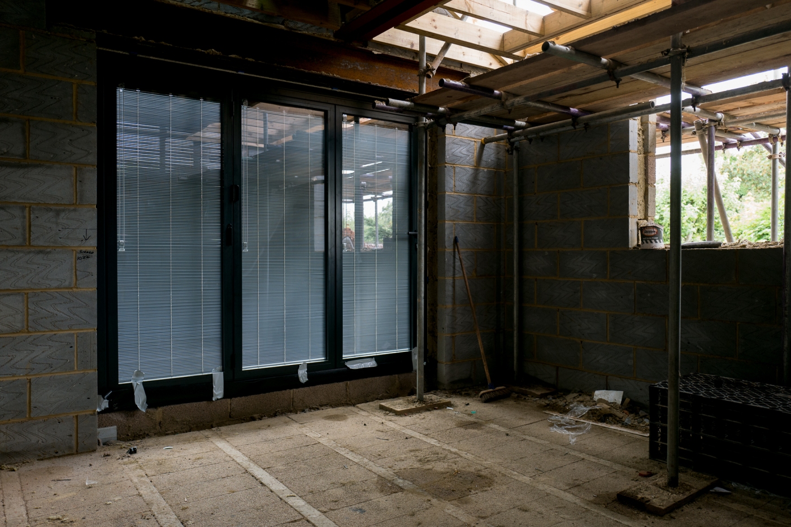
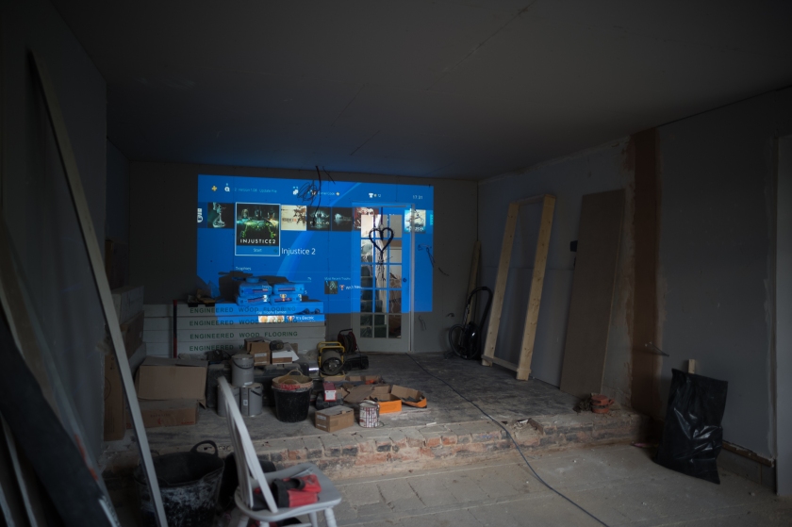
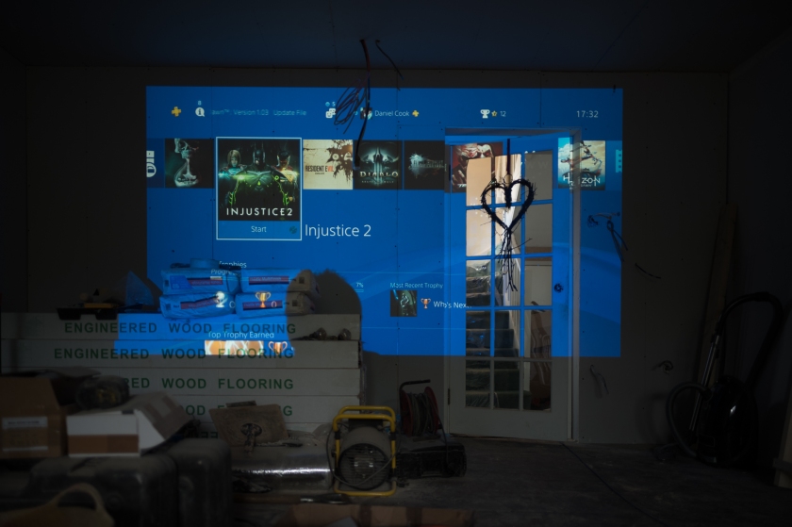

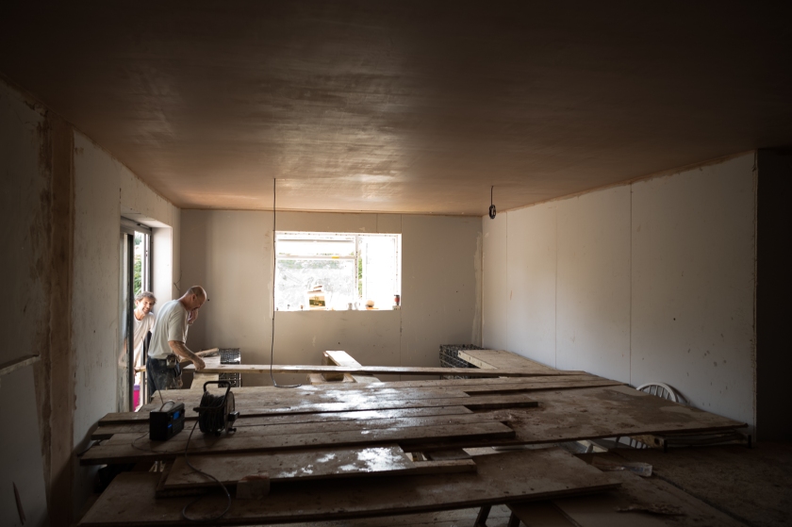
 Plaster, yay!
Plaster, yay!