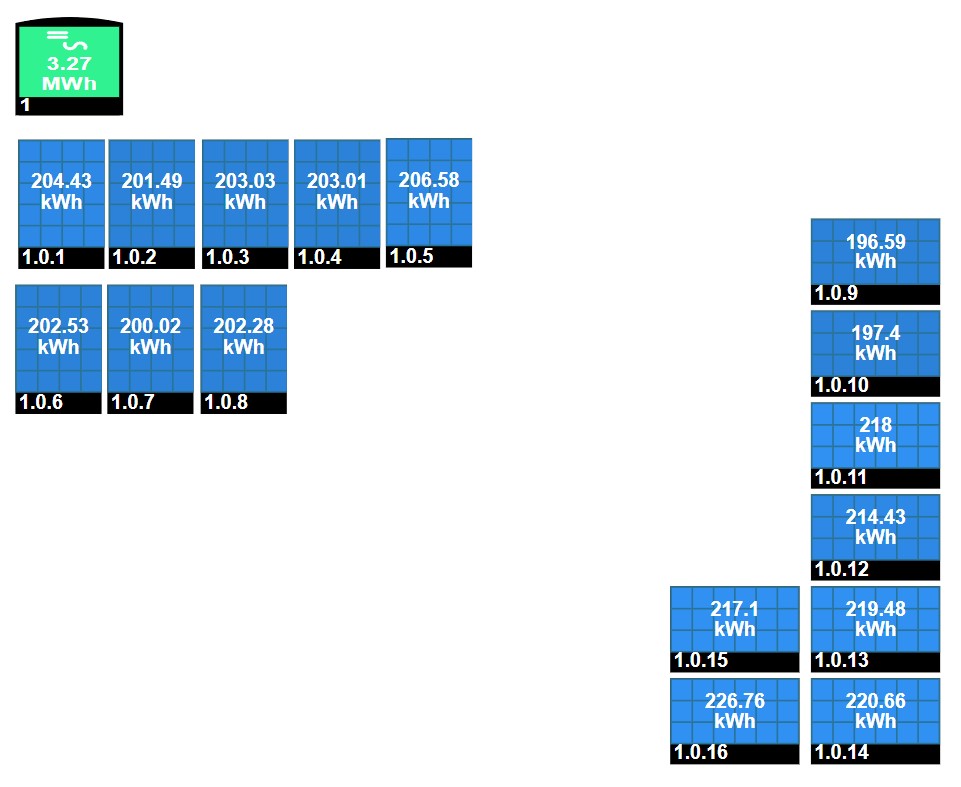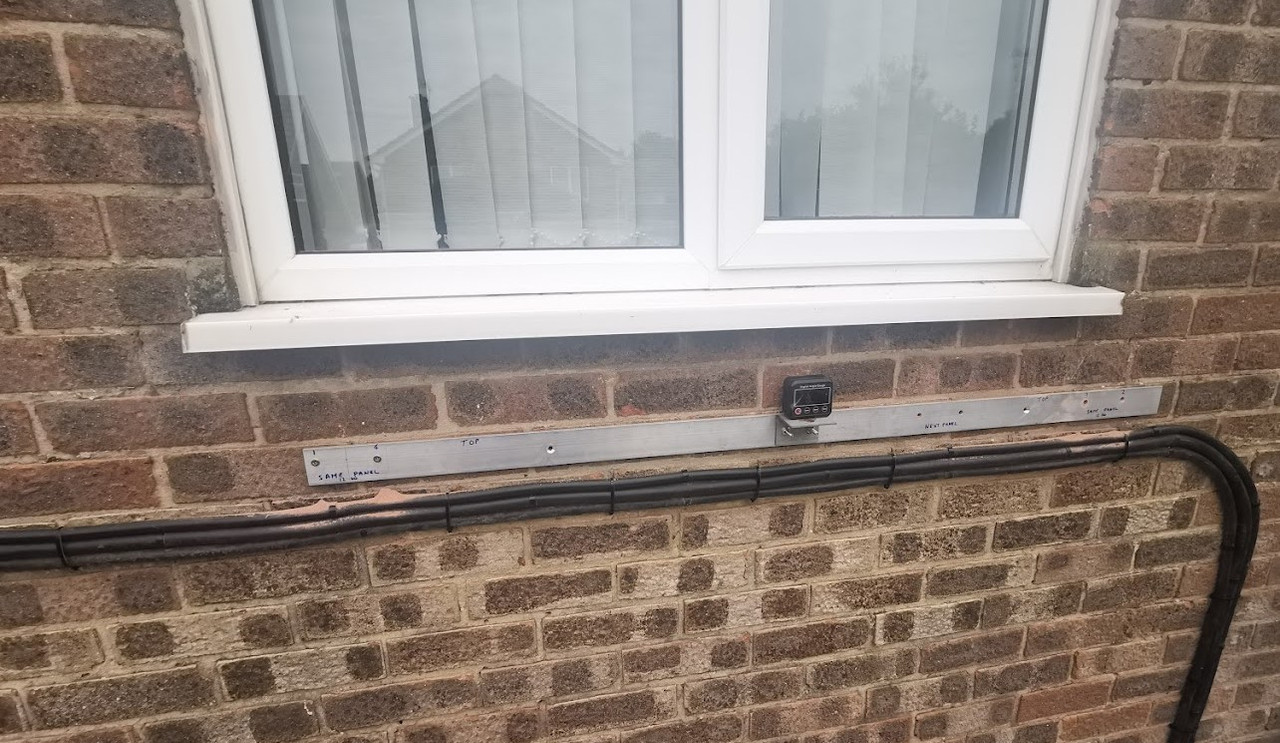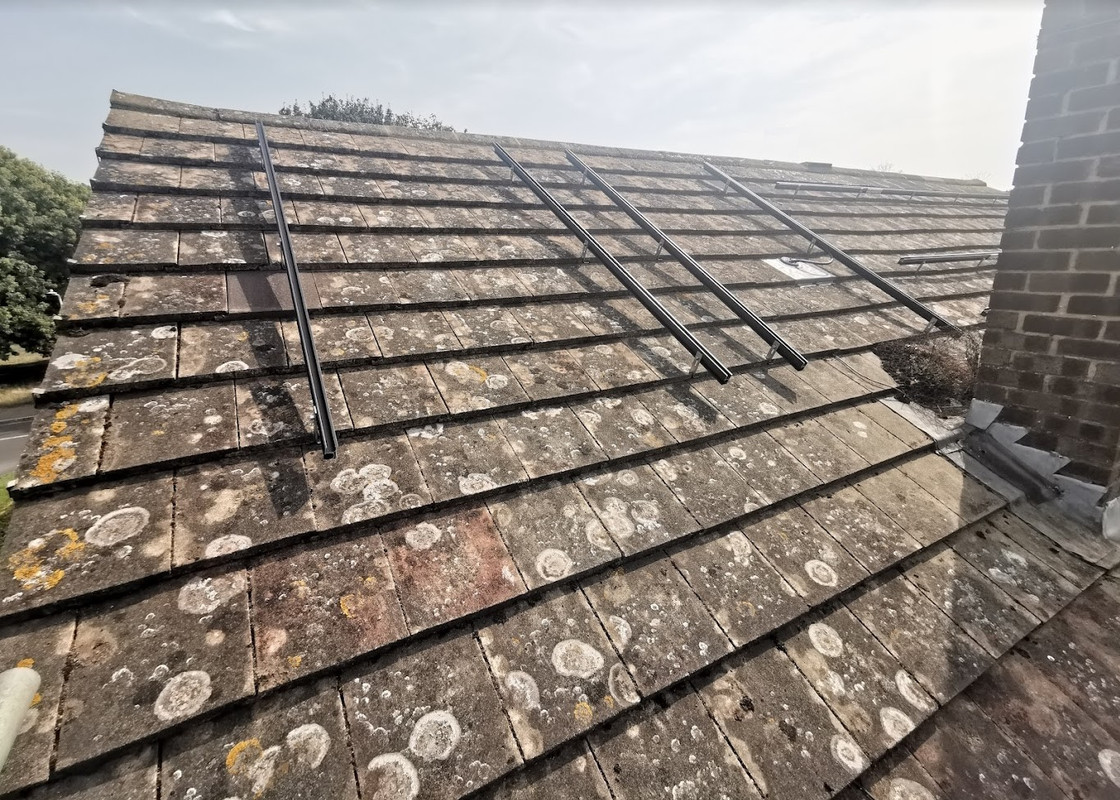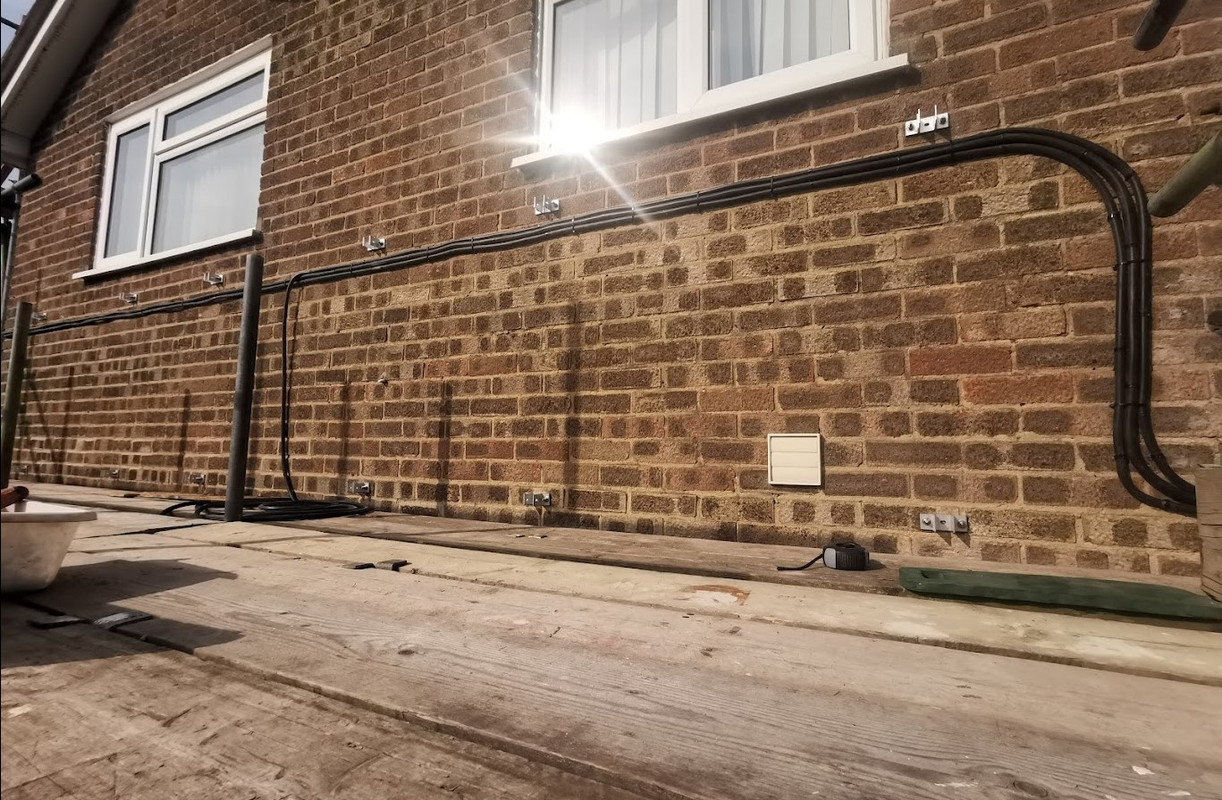So how long until you pull the trigger on a heat pump? That £7500 grants got to be burning a hole in your pocket!
Once I've got the the solar sorted I'll then look into the heat pump a bit more. We've got two local Heat Geek installers, so I'll see what they come up with and if their willing to work with me, prior to looking elsewhere.
I've already got some SWA run from the garage to the most likely place for the heat pump, it was an off cut, so seemed sensible to throw it in the ground ready for a heat pump.
When I re-plumbed the house back in 2005 I set every room up as a zone, so each radiator has its own feed and return to two central points with zone valves (its easy to remove the zone valves), although a lot of this is in 15mm plastic, but I'm hoping that will be OK. Our boiler will be 20 years old next year, so it would be prudent to take advantage of the grant and get it replaced with a heat pump.












 )
)