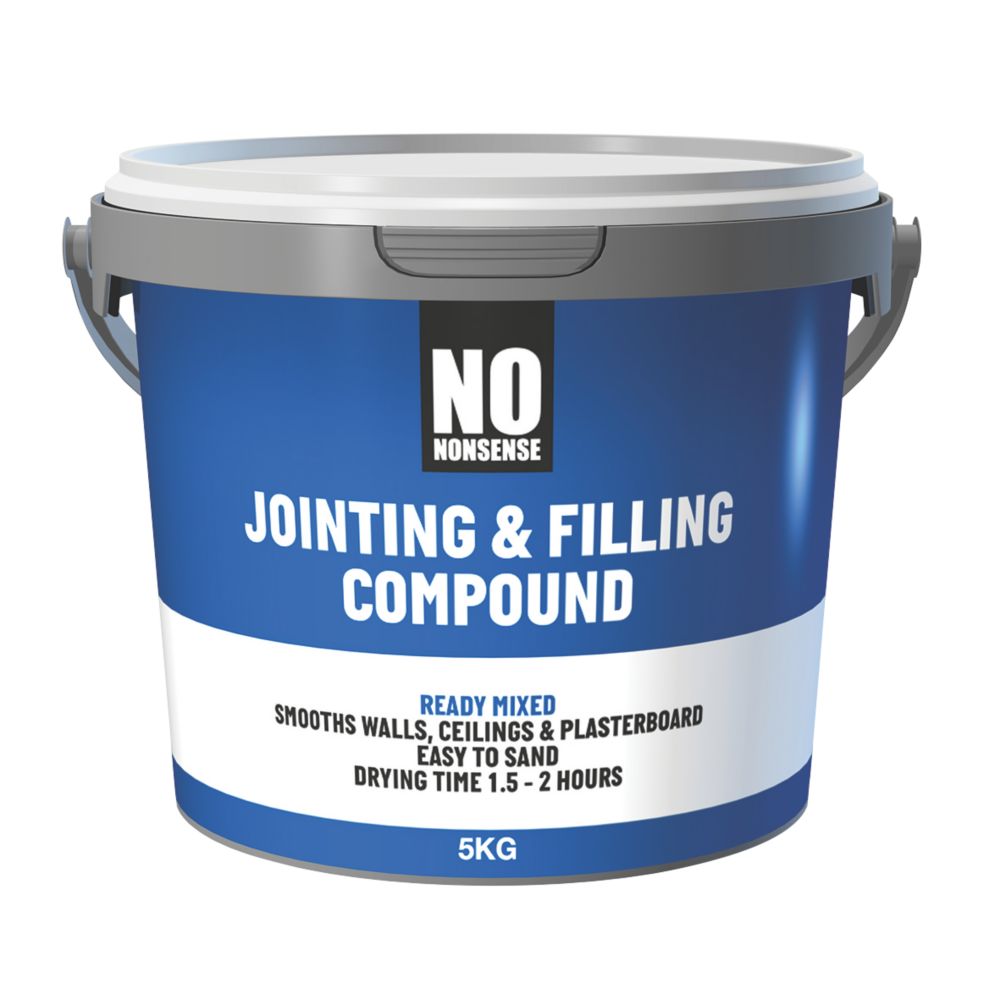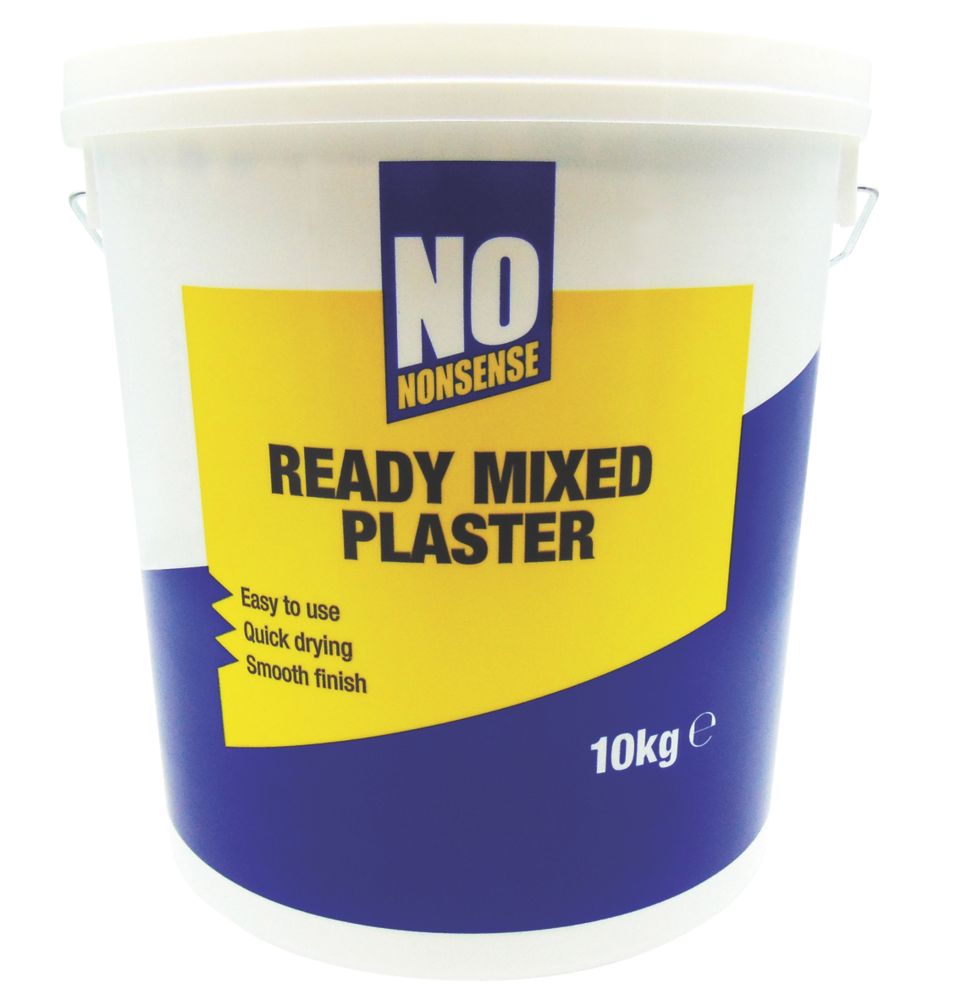won't you loose too much daytime light , versus opaque glazing units (from old bathroom ?)Obviously blinds will be fitted (shutters to match downstairs probably).
... maybe the neighbour is an electrical conformity officer
won't you loose too much daytime light , versus opaque glazing units (from old bathroom ?)Obviously blinds will be fitted (shutters to match downstairs probably).
It is north facing so pretty glum anyway. The Hue light fitting I put in is the same as my kitchen though, in that it tracks daylight temperature and will be motion activated. The kitchen is quite dark because of its orientation but not once has it felt dark using this method.won't you loose too much daytime light , versus opaque glazing units (from old bathroom ?)
... maybe the neighbour is an electrical conformity officer


Ordered exactly that, thanks man. Quite funny - Tool Station just spent a bunch of money implementing their new club (5% discount if you spent £75 in the prior month). Screwfix just stuck their fingers up and did a blanket 10% for all of Feb lol. So ordered 2 tubs and a few other bits.snipo






When i move (next few years), i think i'll avoid 1930's houses lol
 Honestly, without evidence they'd had the underfloor insulated I probably would too. My friend just moved into a cavity wall 1930s house (so should be lightyears better) and his energy bill over winter was NUTS.
Honestly, without evidence they'd had the underfloor insulated I probably would too. My friend just moved into a cavity wall 1930s house (so should be lightyears better) and his energy bill over winter was NUTS.Defogging mirror.
Don't forget the heated toilet roll holder.
 listen lad, some of us have gentrified alreet.
listen lad, some of us have gentrified alreet. ). So will proceed to screw and glue the boards down, and then onto finishing the wall filling/jointing and taping.
). So will proceed to screw and glue the boards down, and then onto finishing the wall filling/jointing and taping.
 :
:



