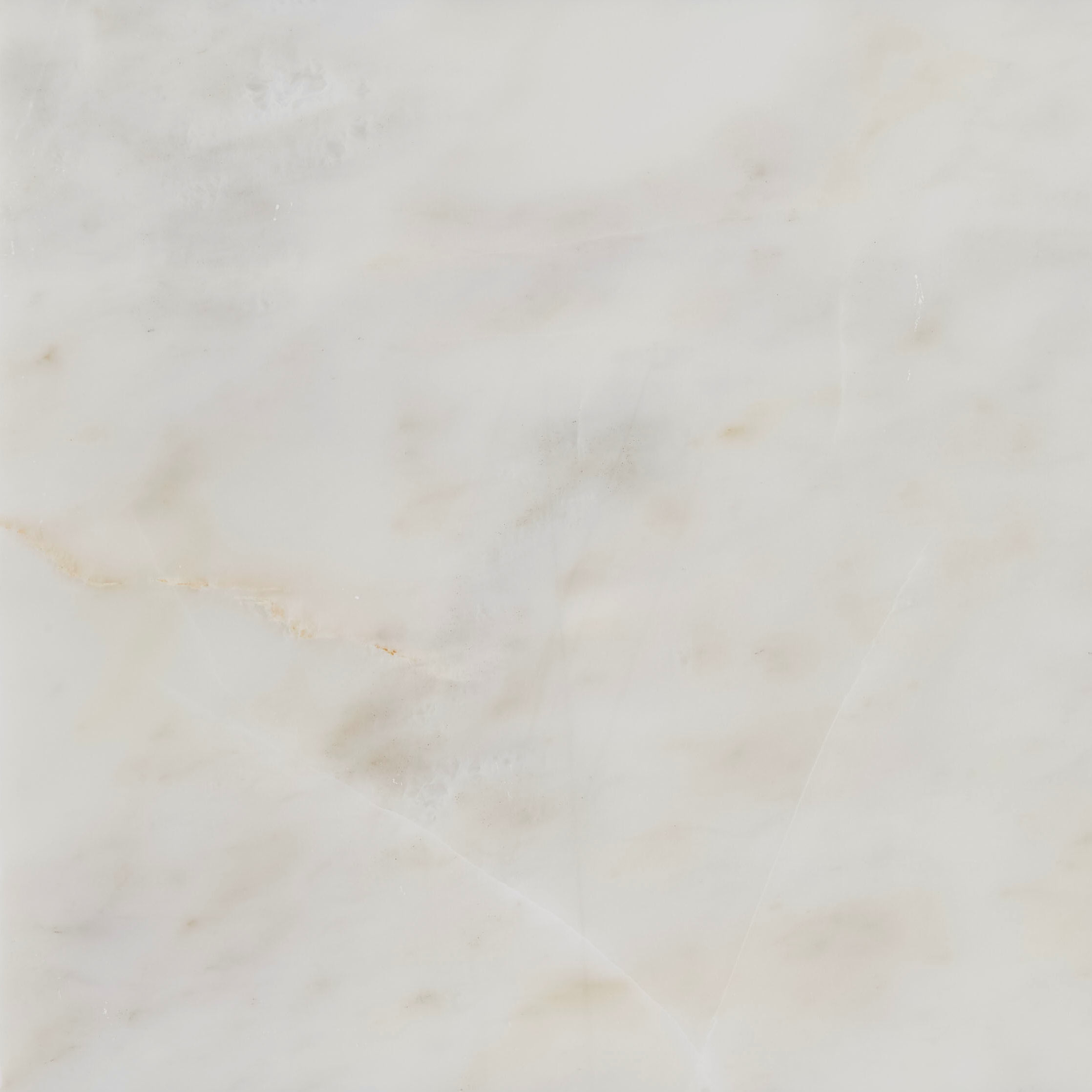It would probably sit exactly like mattyg's... however it is clear glass/road facing so I think I'd need to have shutters anyway.how high is the window ledge - mattyg's bath location is nice/not-claustrophobic because window is low (didn't understand his comment about loosing bath though)
otherwise an L shaped bath (option 3), like my earlier post, with shower area,
increases space , especially with bathing young children, basin againt window too for natural light
L Shape Shower Bath Left Handed | Bathroom City
Discover this L Shape Shower Bath Left Handed at low prices available from stock. Fast Free Delivery. A modern style, Shower Baths Buy Online Here!www.bathroomcity.co.uk
I think my brain is saying L shape is the actual. But my heart is saying have a dabble with a separate shower!















