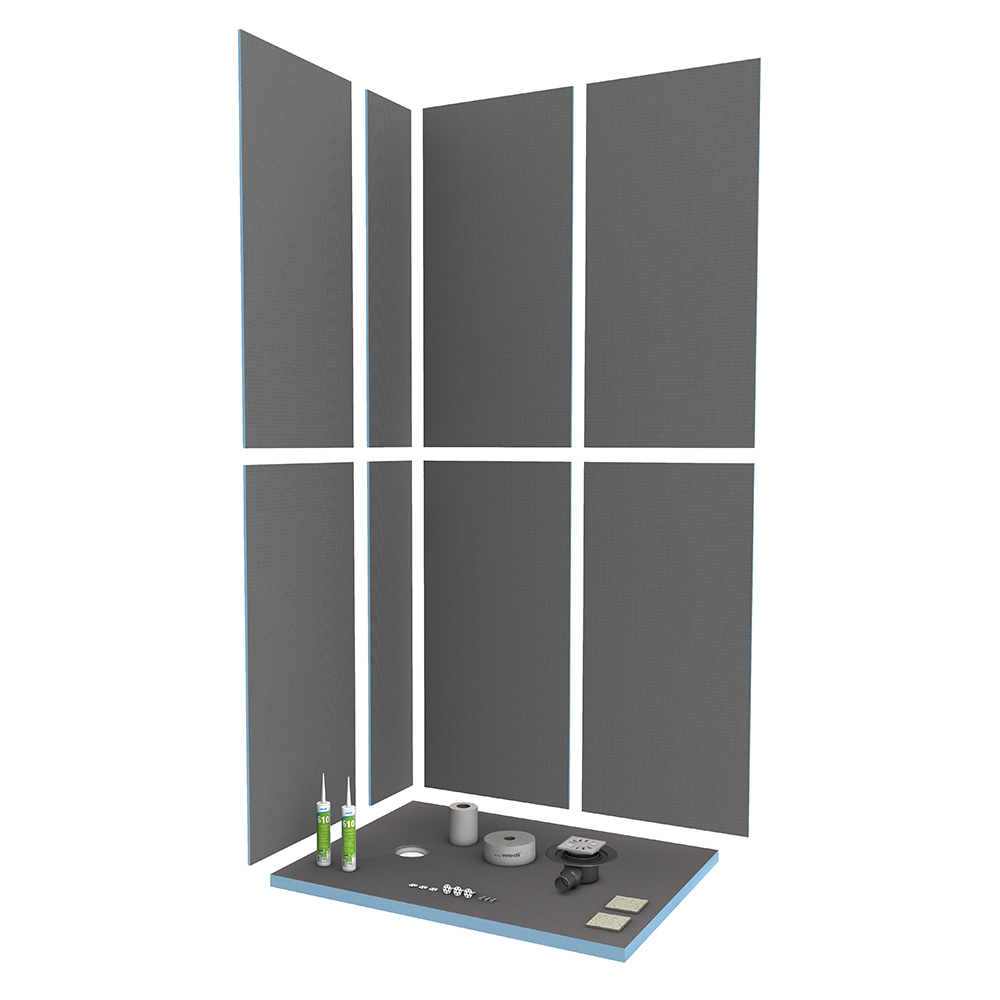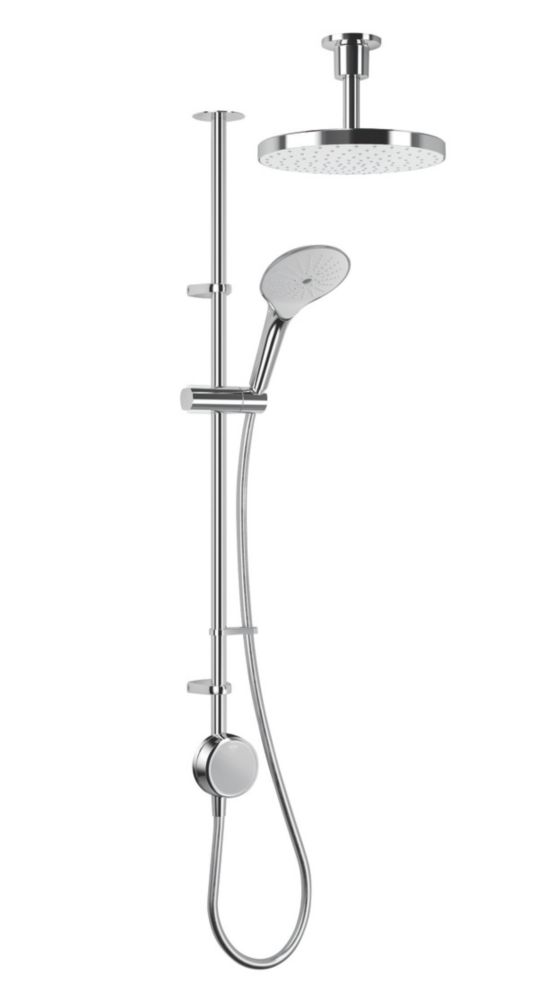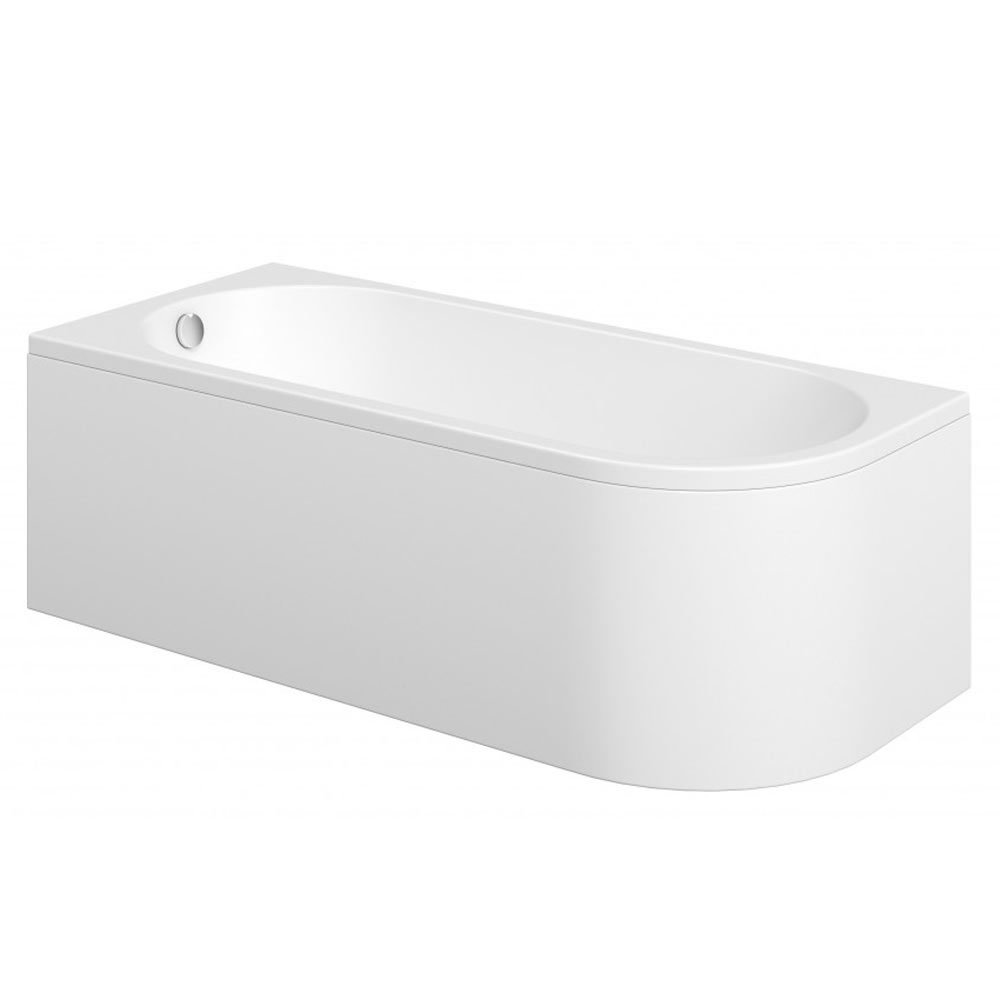Going to get started soon chaps. Any thoughts on where to start?

I figure I channel the wall for 15mm shower fittings, and then use a normal shower bar rather than a button. I'm quite happy with that setup; having done it in this house temporarily and in the past one.
Alternative - I build a small false wall and house the shower gubbins.
------------
Floorboards run shower to bath, so waste can pretty easily leave the external wall (right hand side).
------------
22mm drop for the bath, as I hate waiting for baths to fill. T off for toilet, sink.
------------
Key q - do I rip the plaster off of the external wall (bath/ shower walls) and put insulated plaster board? In the FULLNESS of time, there is a chance I do a double story side extension.
The issue is this room is north facing, so often freezing.
Thanks all

Edit: I might build the wall out a bit to fit a niche/shower gubbins so a switch panel shower may be back on the cards.

Just need to size up and purchase the right quadrant shower. They are so expensive!
Last edited:





 . At least if I do it the way I've most recently proposed I could swap that rad for a storage unit or something.
. At least if I do it the way I've most recently proposed I could swap that rad for a storage unit or something.







