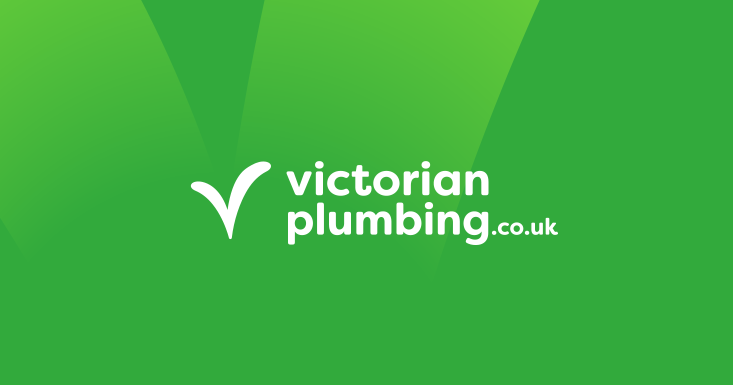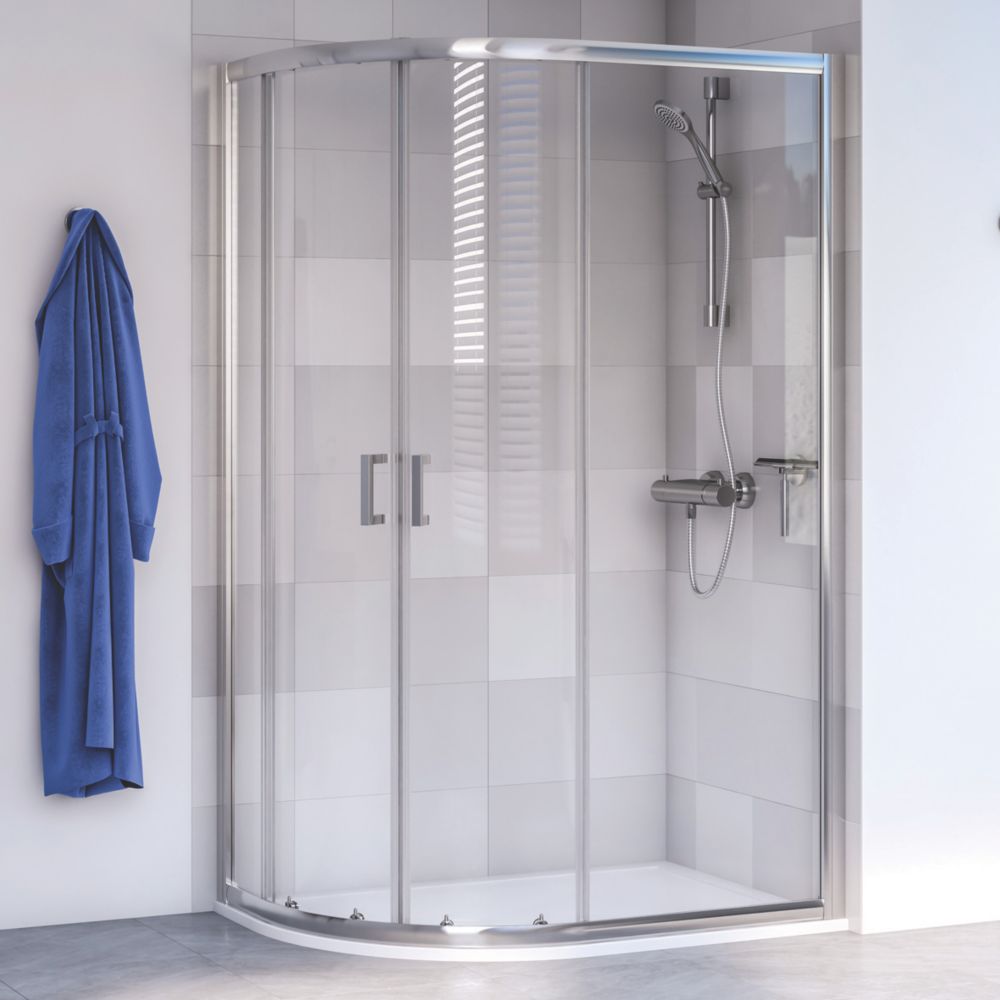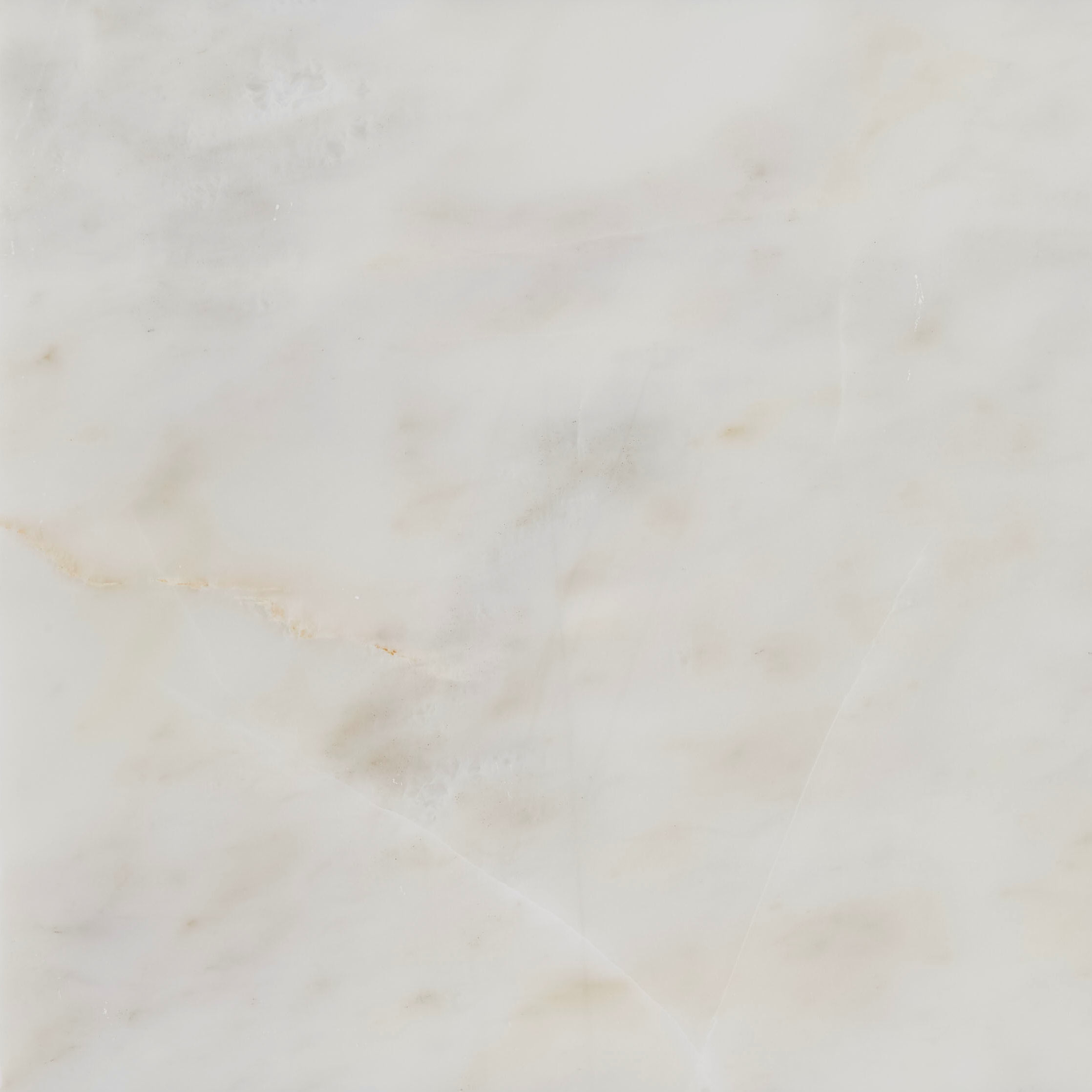Deleted User 298457
Deleted User 298457
OP
Brill thanks. I guess I did buy the cheapest thing possible before as well (I was only 18).
I'll check out some cubicles in the show room to see how tight they are. Option 2 is the favourite at the moment -- I could also get a small width bath as these roll tops are likely to sit farther from the wall too.
I'll check out some cubicles in the show room to see how tight they are. Option 2 is the favourite at the moment -- I could also get a small width bath as these roll tops are likely to sit farther from the wall too.















