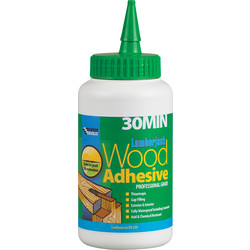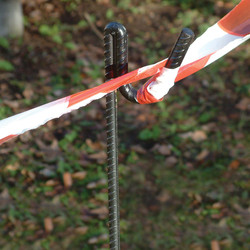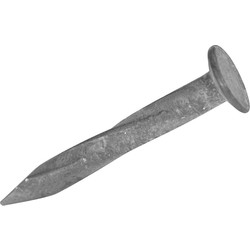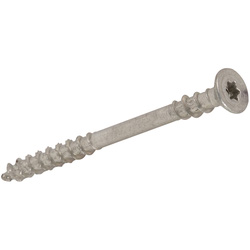I used the steel rebar'y things. If the kit above is more expensive I'd stick to tried and true. Just make sure you go a foot or two past your structure, don't be tempted to "peg" the corner.Reckon this is good for line and pins @dlockers ? Or just go the cheaper steel rebar way

Line & Pins Kit For Sleeper Brackets Drive Path Edging Garden Shed String x4/x8 | eBay
Line Pins Kit for Sleeper Brackets Our unique design of Line Pins has been designed and built by us in Great Britain - Nothing as sturdy or as easy to use is available in the market. The kit makes marking out any project that involves a string line far quicker and much easier to do like shed...www.ebay.co.uk
Yeah I use poly glue. I don't know the caberdeck but get what you mean RE: D4. This stuff foams up unlike any other glue I've used though.I saw he was suggesting polyurethane glue e.g. Below. I thought d4 caberdeck glue or similar would be preferred?
Ps which joist hangers did you use for the upside down ones for the roof... (not wanting to open that debate again!) the build pack references a toolstation part which has multiple sizes

30 Minute Polyurethane Wood Glue
This wood glue sets hard in 30 minutes. The product comes with a handy capped nozzle for pointed application. If you need a larger quantity, simply unscrew the cap and apply with a spreader. It works particularly well for carpentry, giving you time for binding and screwing as the glue sets. 30...www.toolstation.com
On joist hangers I am pretty sure it is the 47x272. Wickes actually do a box of 50 which may work out cheaper.
Timber to Timber Standard Joist Hanger 47 x 272mm - Pack of 50 | Wickes.co.uk
Timber to Timber Standard Joist Hanger 47 x 272mm - Pack of 50











