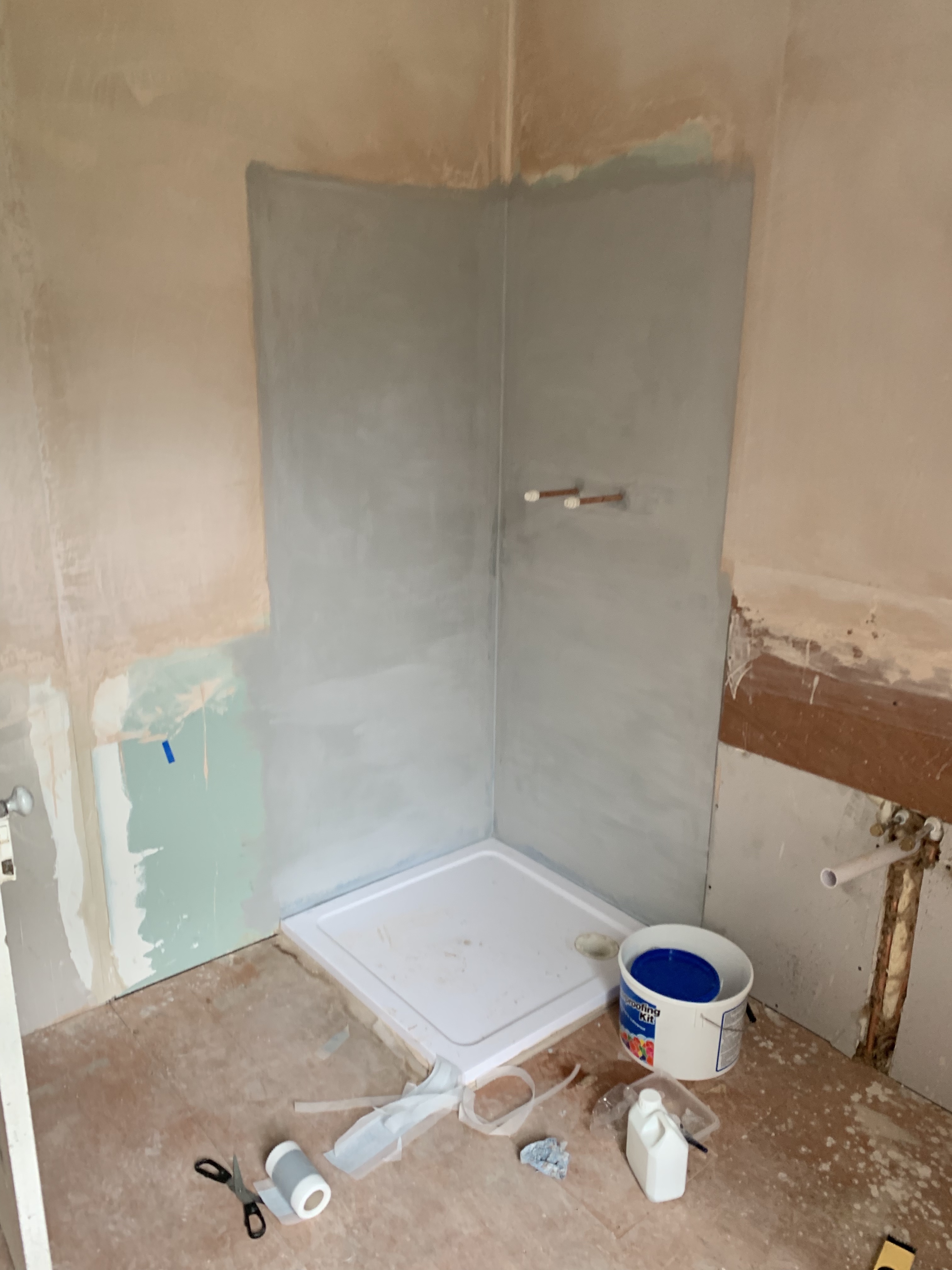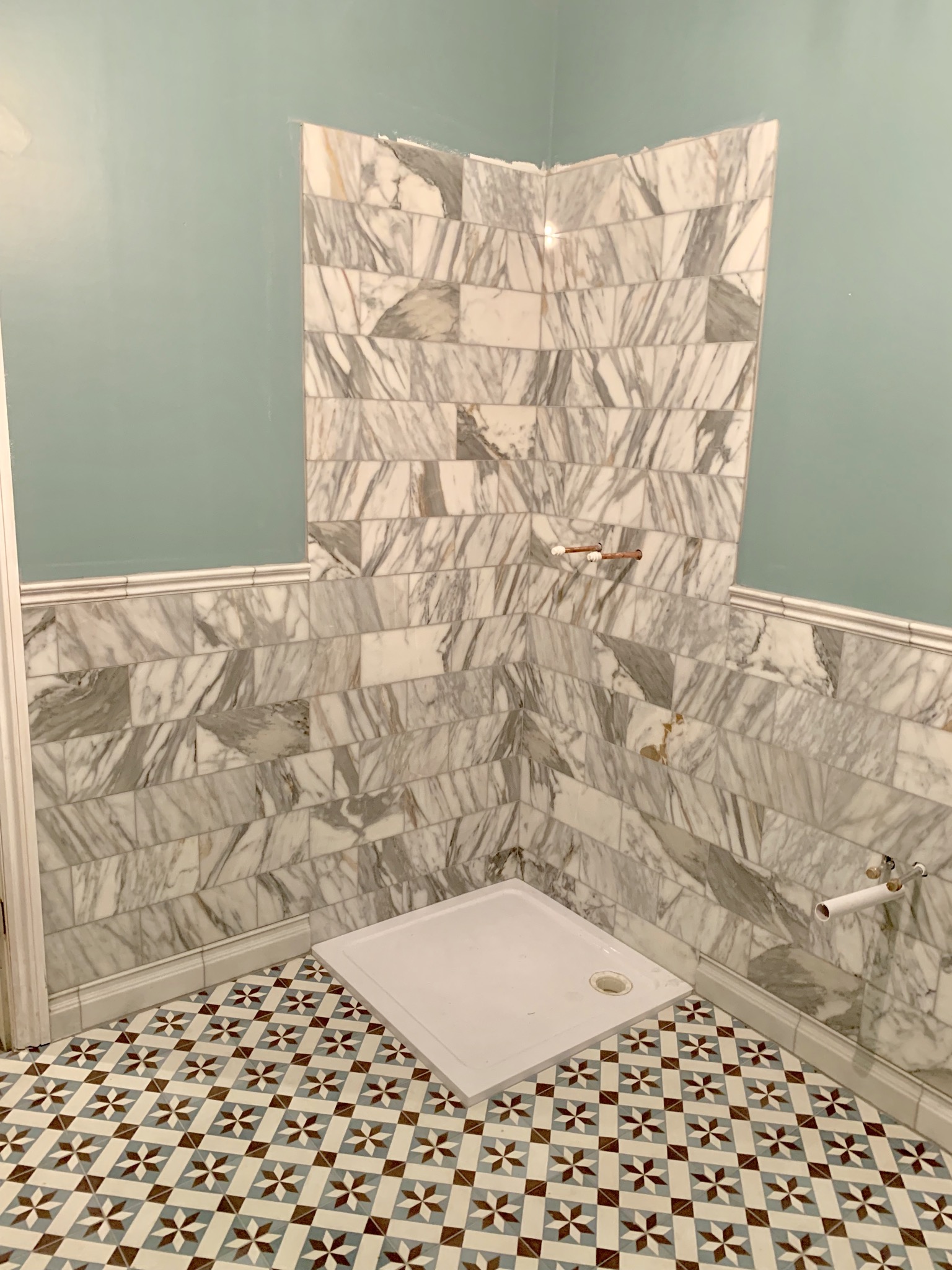- Do people tend to run water proof boards down to floor then have the shower tray installed up to these with tiles on top?
- Do people tend to put backer boards underneath the shower tray e.g. Hardie backer?
- Is fixing the shower tray down with tile adhesive best bet? Could use the same adhesive I dot and dab boards with?
- Whats the best adhesive to dab the jackoboards to wall with?
Are there any good websites for tips on this?
Also - had my pipework sorted by my plumber yesterday so (almost) ready to put floor down. Bought some 18mm waterproof chipboard for the base.
Thinking of going for this tray (possibly in 1400 by 800 size)
https://www.screwfix.com/p/mira-flight-safe-rectangular-shower-tray-white-1400-x-760-x-40mm/5622x
It depends, when I did my en-suite, the area where the shower tray went was only 121cm between the studs so a 120cm shower tray was slightly recessed into the wall boards (marmox) on both sides. It’s a very right room!
I made sure to use a waterproofing membrane between the back of the marmox board and the sides of the shower tray to ensure and leaks are contained in the tray. The gap between the tray and the marmox was then sealed before a final finish (shower panels) and final seal was put on top.
In total there are 3 layers of leak protection between the walls of the shower and the tray of the shower.
If the gap for the tray was wider the marmox boards would have been fitted to the floor on both sides and the seal between the tray and the shower would have been put on the front/inside rather than the back/outside (hope that makes sense!).
I didn’t put any marmox on the floor. There want any need to raise the floor level and it was already solid and smooth. It being solid and flat is very important though.
I stuck our shower tray (plastic) down with good amount silicone, it isn’t going anywhere and good luck to whoever needs to remove it. I’d follow the instructions from the manufacturer for the tray and the surface it’s being stuck to.
I would have thought the manufacturer for jackoboards would recommend a specific product, otherwise standard dot dab adhesive will do the job.
Edit: I’ve got that tray in 120 x 70(maybe 75!?). It’s very low profile which is exactly what we wanted.
As with any low profile tray just make sure your drainage is good and flows properly. If there is any backing up from a blockage, even a small partial one if you have a high flow shower, you’ll over flow the tray in seconds as it only holds a few of litres of water.


 I fixed it by raking the old cracked grouting out and putting fresh grout in. But I'm going to have to keep a close eye on it now.
I fixed it by raking the old cracked grouting out and putting fresh grout in. But I'm going to have to keep a close eye on it now.


