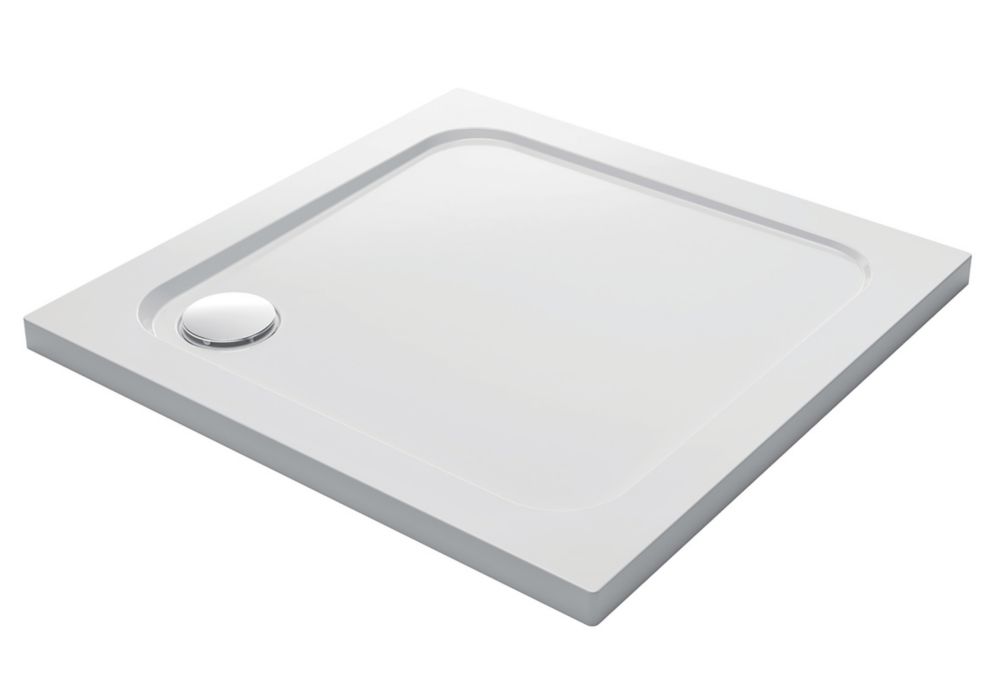- Joined
- 13 May 2003
- Posts
- 34,595
- Location
- Warwickshire
Thank you for this. I've watched so many Skill Builder / Roger Bisby Abacus videos I think I could take over from Roger at some point; really good kit by the looks of it.Have a look at abacus fittings. They do full height frames which are excellent.
Basically a steel stud wall - but it’s minimal build out. Can also fit the famous dlockers shower niches within.








 I've actually got that exact shower tray in the main bathroom but 1600x800, it's decent and I fitted it first and tiled up to it to get the exact look you're after without going wet room.
I've actually got that exact shower tray in the main bathroom but 1600x800, it's decent and I fitted it first and tiled up to it to get the exact look you're after without going wet room.