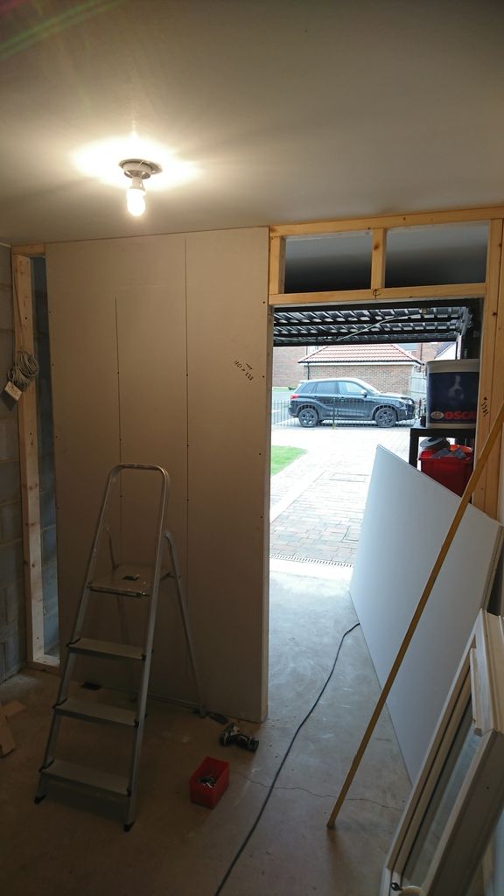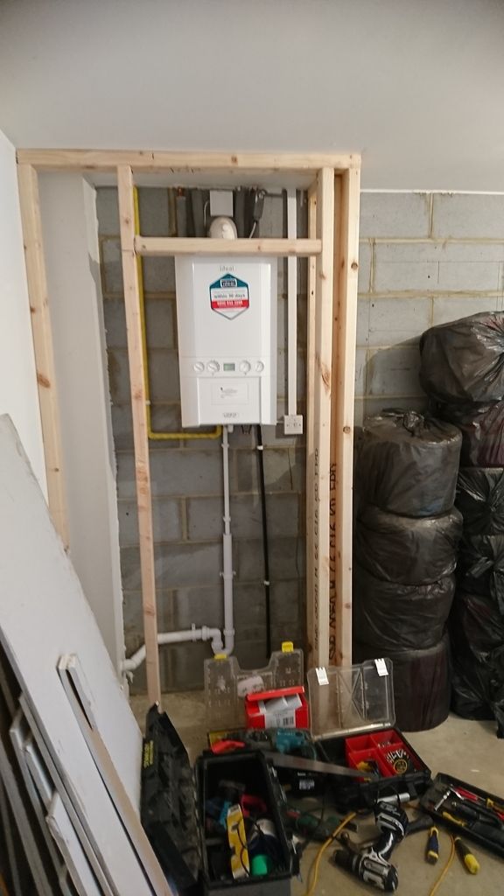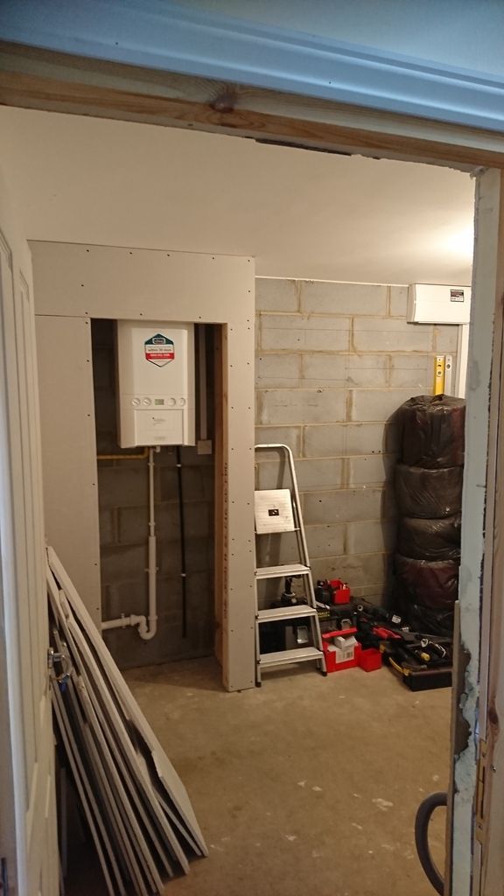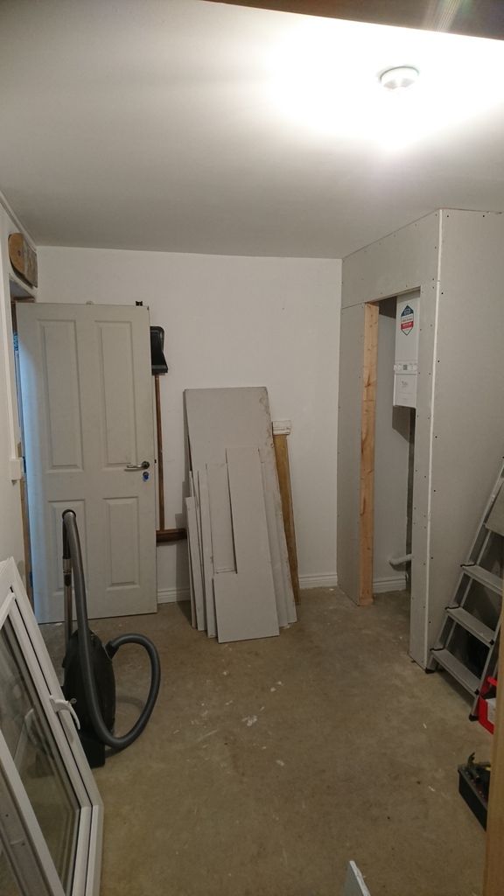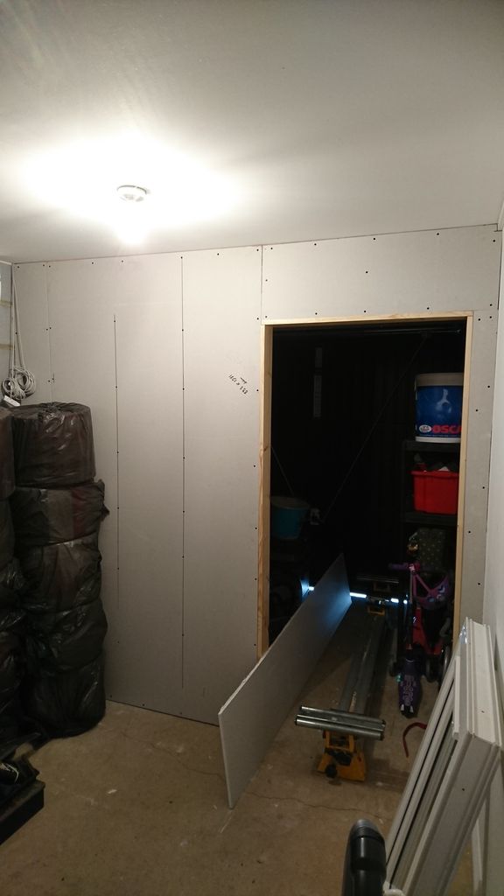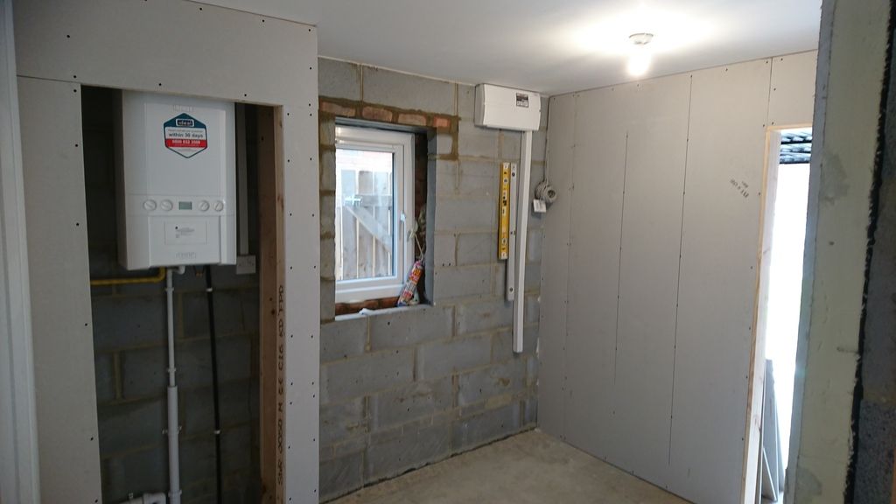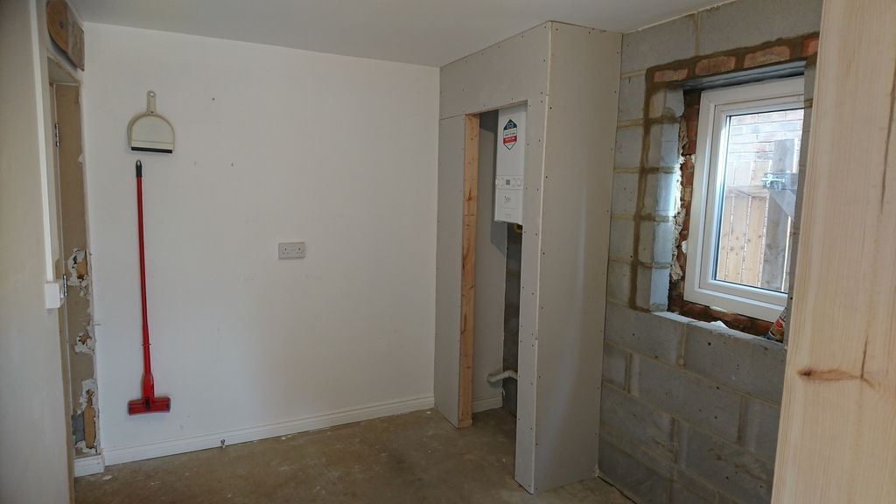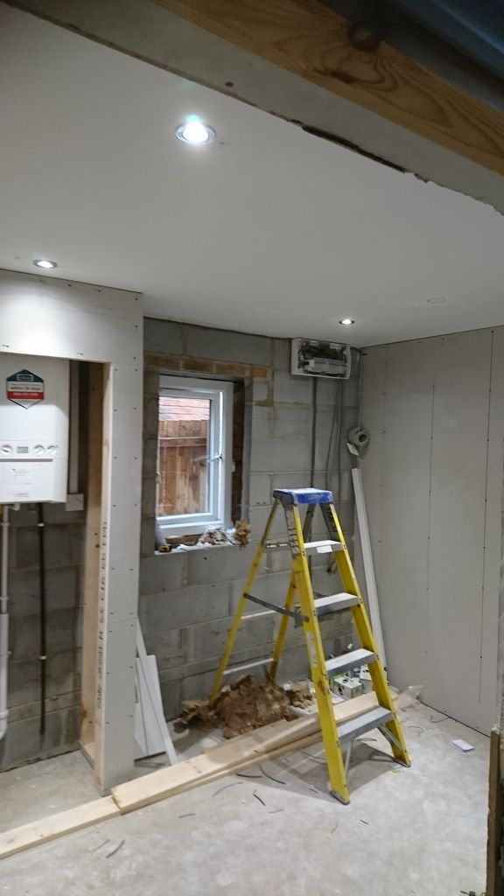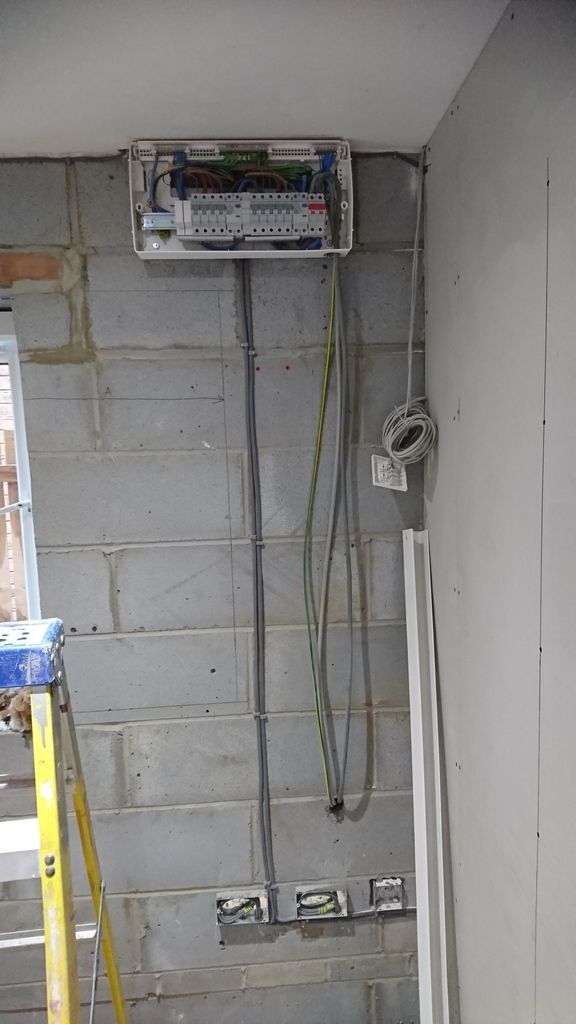Morning all,
We currently have an integral garage, well it is now we had a door knocked though into it. The original idea was to use this so when we are out the dog stays in here, however due to no natural light and also once the afternoon sun hits the garage door it turns into an oven which is a big no no for us to keep the dog on its own in here.
The original plan was to just stick up a stud wall, insulate it and put a tiny window in to let a bit of natural light in...this has now changed and I am now getting a man room/pc room which will free up the small bedroom upstairs and make the house a 4 bed again.
Anyway, today is the day work starts!
I am using friends who are in the trade so this will be a 3 - 4 week project at least as things are being done in their spare time, however the jobs which are going to be done:
I have already ran some Cat5e cable which is connected up to a gigabyte switch in the loft. Currently the pc room is up in the smallest bedroom (2.5m x 2.5m) and connected via Powerlines so this will give a nice boost in speed.
After a bit of a clear out this is how it looks ready for work to start:



Will post updates as work begins
We currently have an integral garage, well it is now we had a door knocked though into it. The original idea was to use this so when we are out the dog stays in here, however due to no natural light and also once the afternoon sun hits the garage door it turns into an oven which is a big no no for us to keep the dog on its own in here.
The original plan was to just stick up a stud wall, insulate it and put a tiny window in to let a bit of natural light in...this has now changed and I am now getting a man room/pc room which will free up the small bedroom upstairs and make the house a 4 bed again.
Anyway, today is the day work starts!
I am using friends who are in the trade so this will be a 3 - 4 week project at least as things are being done in their spare time, however the jobs which are going to be done:
- Stud Wall - Room will be 2.5m x 3m (will be insulated) - This will leave an approx 2.5m x 2m space to store bikes & garden equipment
- Hang Firedoor - From the new room into the remaining part of garage
- Make the door opening into room higher so there will be enough room to lay a carpet
- Install a window
- Box in / create a cupboard to hide the Combi Boiler
- Insulate and board up the block wall
- Install 4 down lighters and additional sockets
I have already ran some Cat5e cable which is connected up to a gigabyte switch in the loft. Currently the pc room is up in the smallest bedroom (2.5m x 2.5m) and connected via Powerlines so this will give a nice boost in speed.
After a bit of a clear out this is how it looks ready for work to start:



Will post updates as work begins

Last edited:


