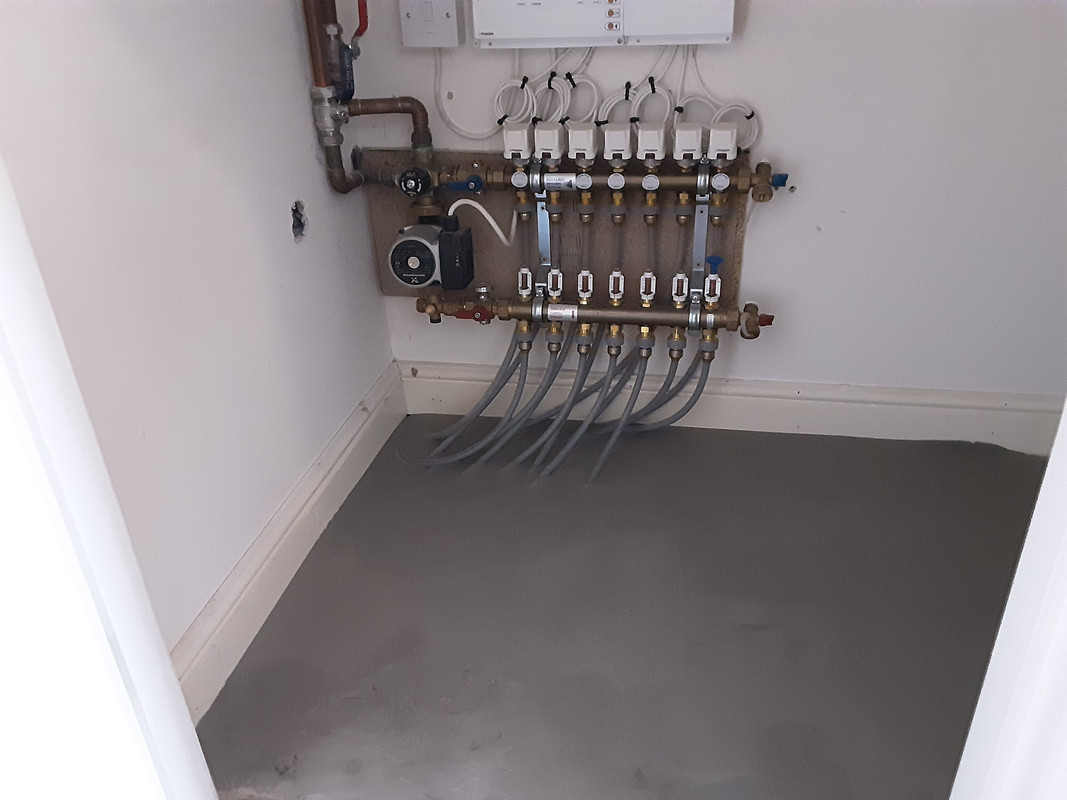Pulling down an old (It would be interesting to find out exactly how old) Lath and plaster ceiling with the intention of replacing in a manner that reveals the underlying main oak timbers (near enough 12" x 12" )
So far, interesting, It would appear that originally there was no celling and the main timbers, side joists and, presumably, the underside of the original floor boards had simply been whitewashed.
There has also clearly been movement of the building over time since the side joists have partially pulled out of their sockets in the main timbers. However, it looks as if this movement has not been significant since the ceiling was applied and mostly must have occurred shortly (Like within the first century or so!

) after the building was constructed.
When I re-lay everything I will get some cheap Vernier callipers from Amazon/whatever and drill and fit them in a way that allows any further movement to be monitored mm by mm.
It is a thoroughly messy job mind! If I can be bothered to set up a photo-whatever account I might post some piccies. Shame you cant just post pics direct to forum (I am sure I was on one forum that allowed this, how they managed to do so I do not know. I am guessing there was a sort of silent link to a photo hosting site)













