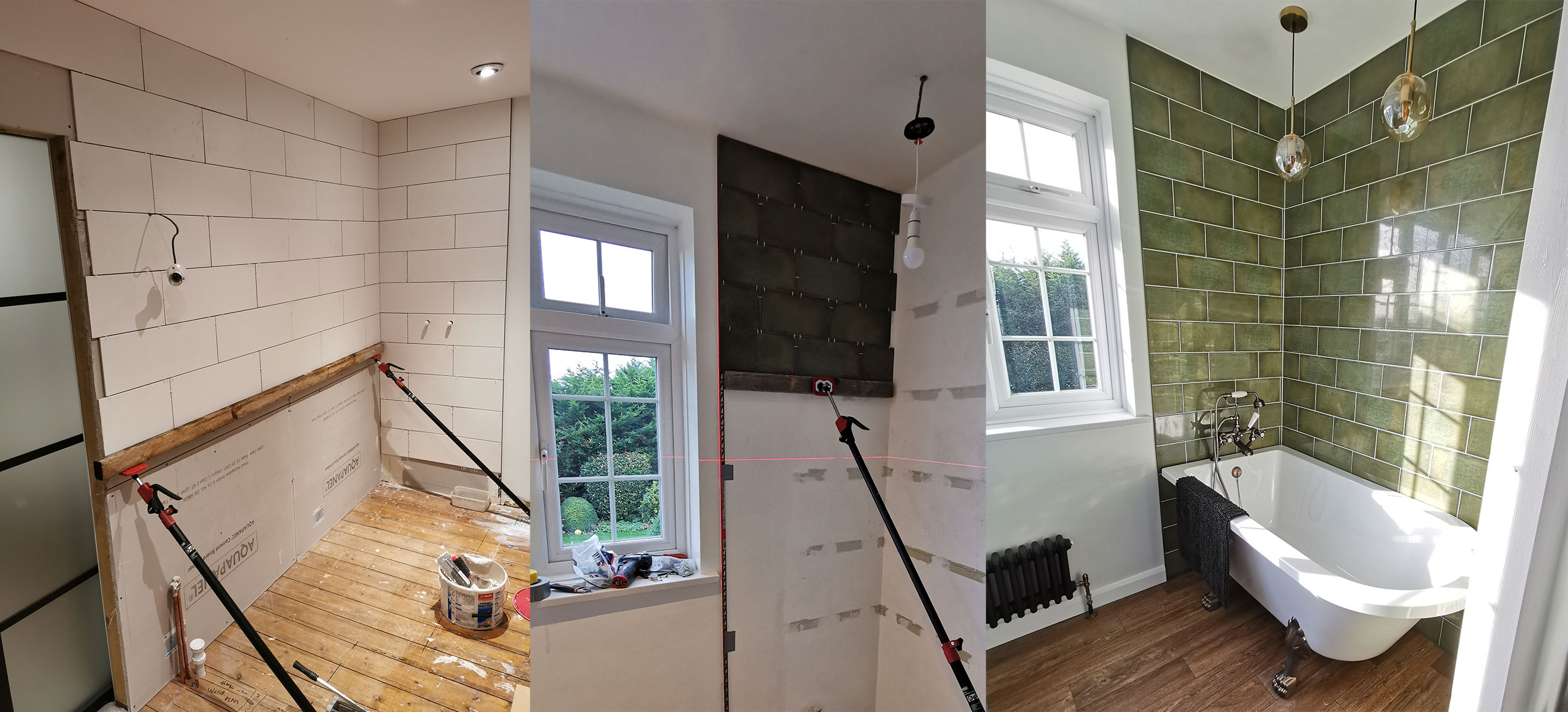Any cement based powder adhesive (not plasterboard adhesive) I use ultra tile fix for most of my tiling as they are well priced good products. https://www.protilertools.co.uk/pro...x-sp-rapid-set-flexible-s1-adhesive-grey-20kg
Prime the walls and floor before dabbing/trowling. https://www.protilertools.co.uk/product/ultra-tile-fix-proprimer-advanced-polymer-primer
Cool gonna try order these ASAP would 2x20kg bags of the 1st be fine you think for applying hardibacker and jackoboard (I presume a tiler would get their own preferred adhesive)
Not sure if I should mechanically fix the boards also if the walls are slightly out, I guess that's a bit belt and braces /OTT?
Ive taken the plaster off the walls and found both an air vent and an old window



 .
.
