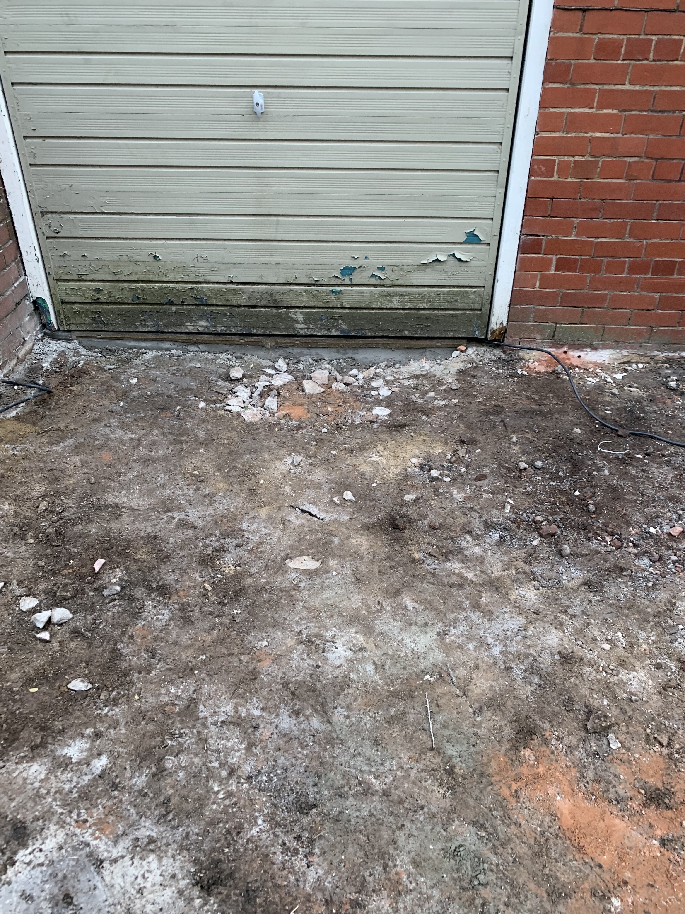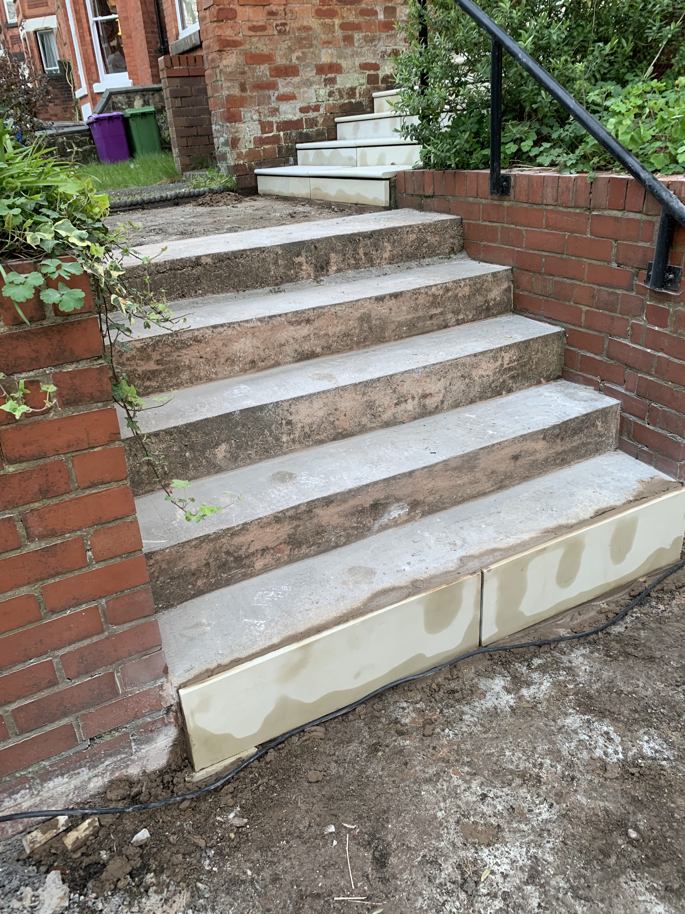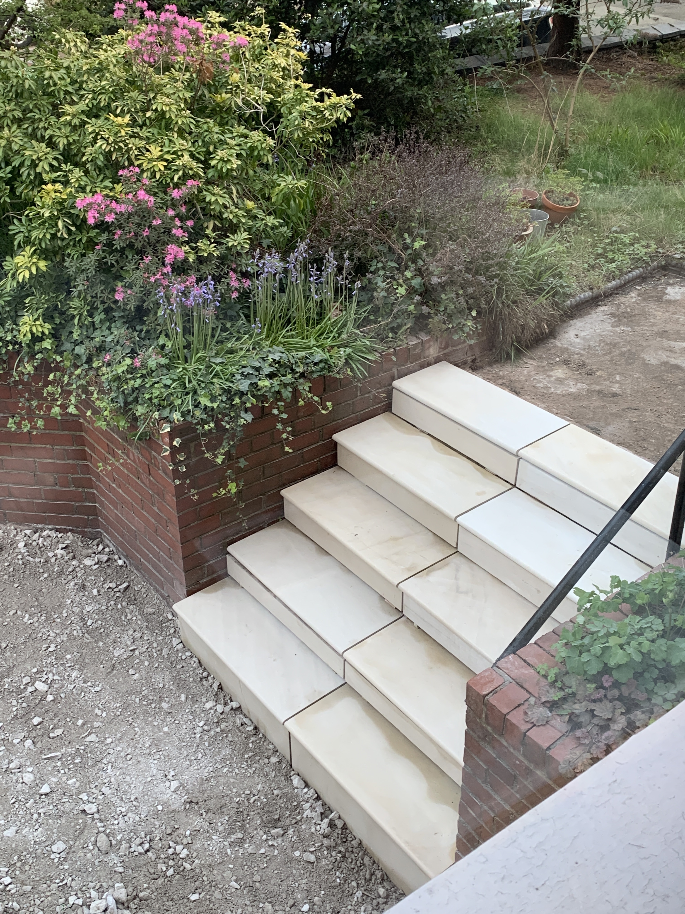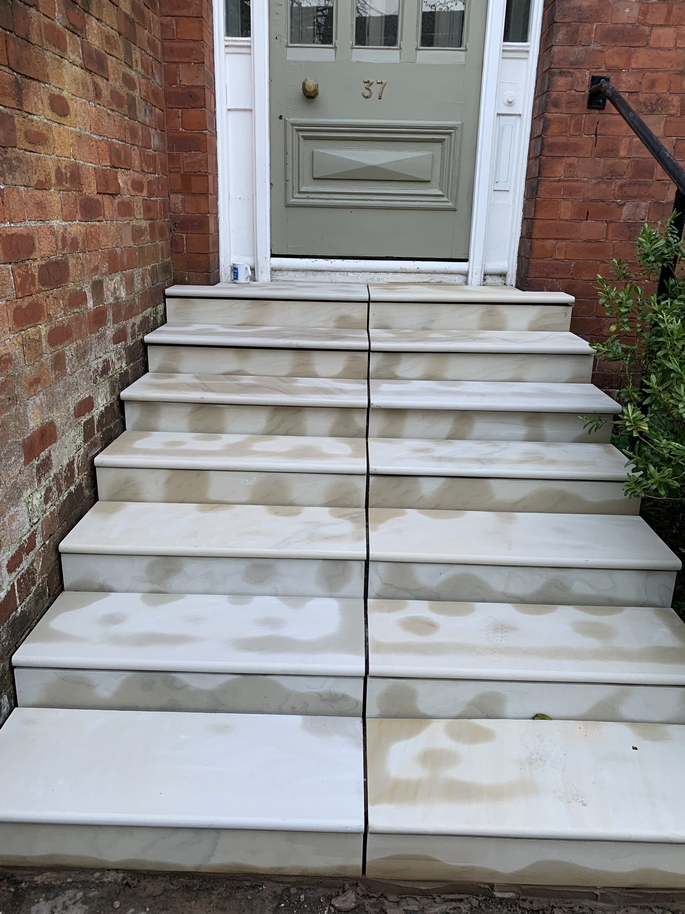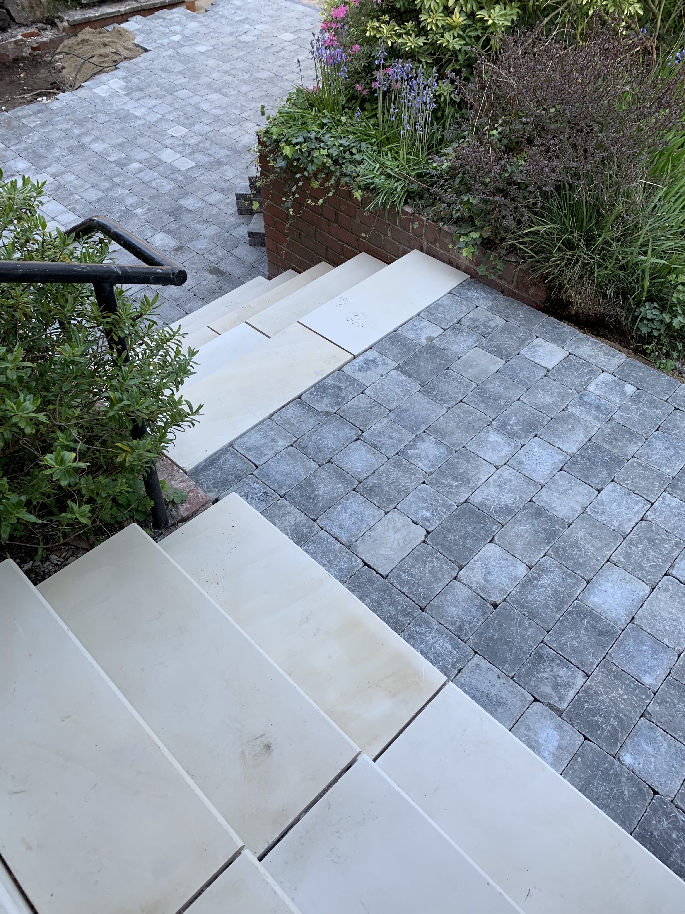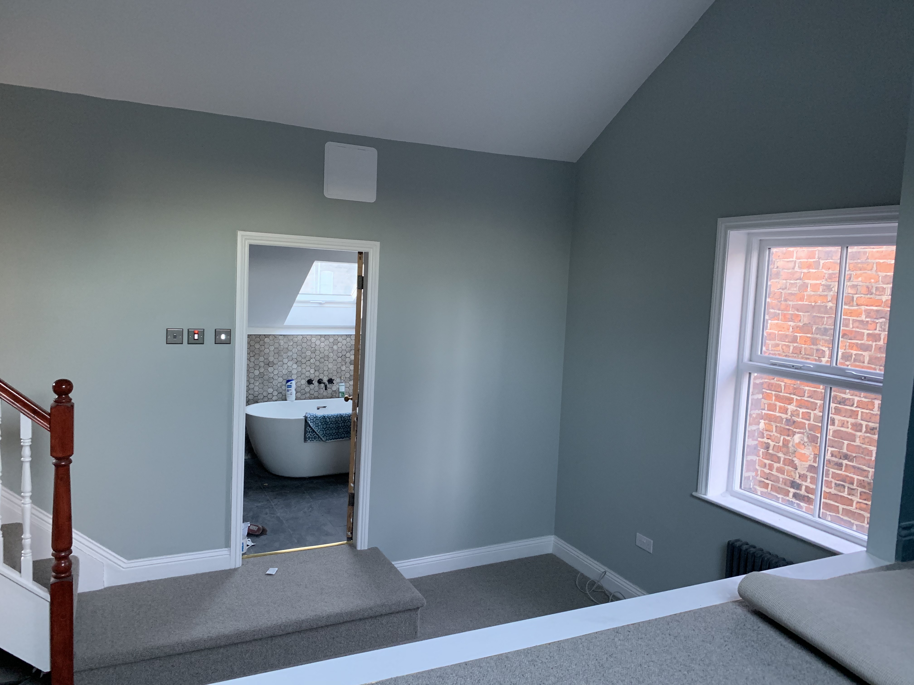I’m not completely sure but I imagine the ply isn’t fixed properly and inappropriate adhesive was used, also the tiles are crappy cheap ceramic.
It will be ripped up, connections for the en-suite in the bedroom nextdoor made, and nice marble tiles in the same colour and pattern laid.
Wife says this has to be the last thing to be done, need another bedroom finished as just found out another baby on the way!
It will be ripped up, connections for the en-suite in the bedroom nextdoor made, and nice marble tiles in the same colour and pattern laid.
Wife says this has to be the last thing to be done, need another bedroom finished as just found out another baby on the way!


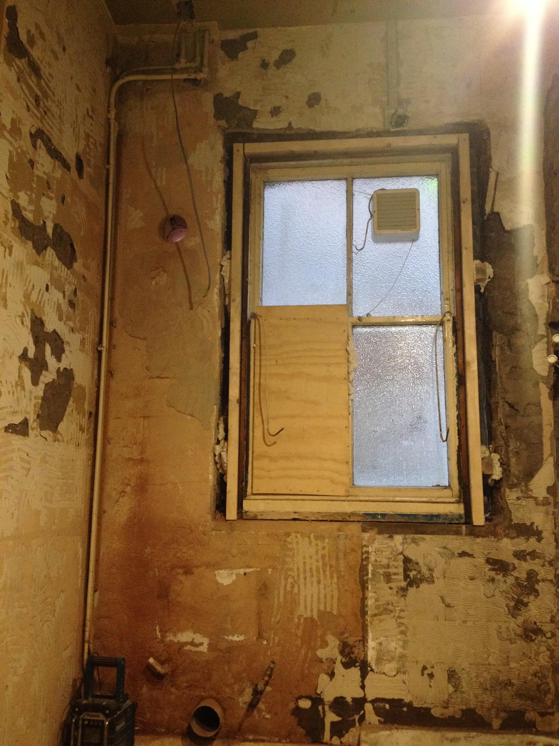
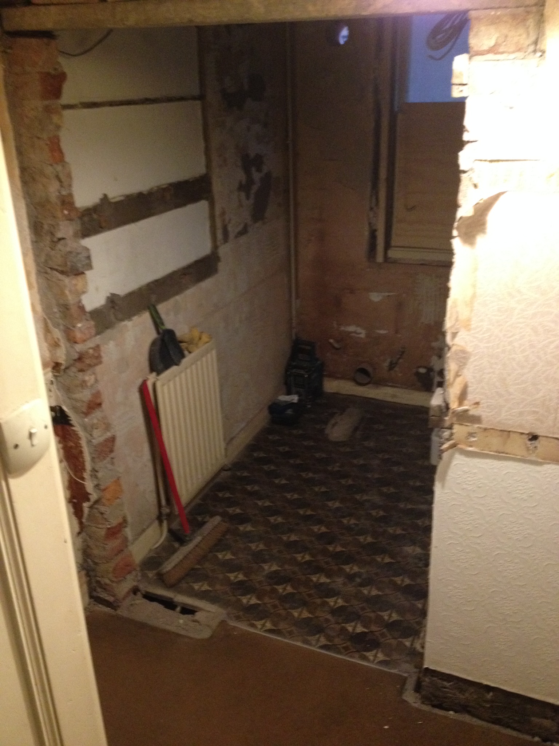
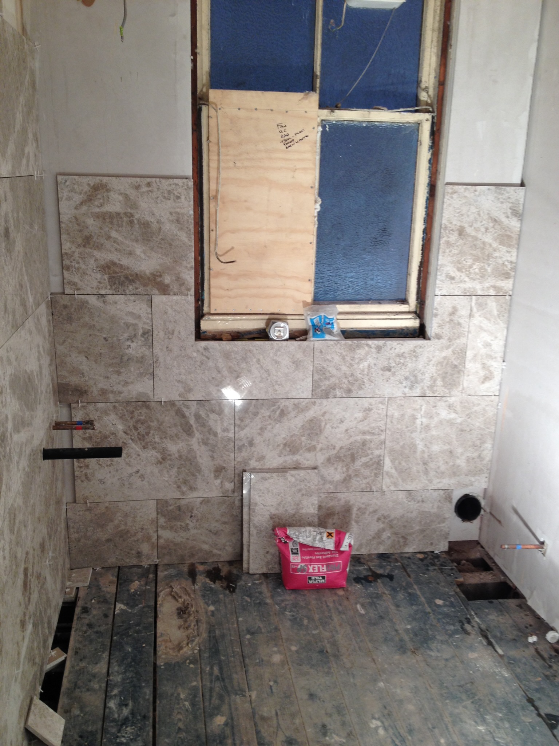
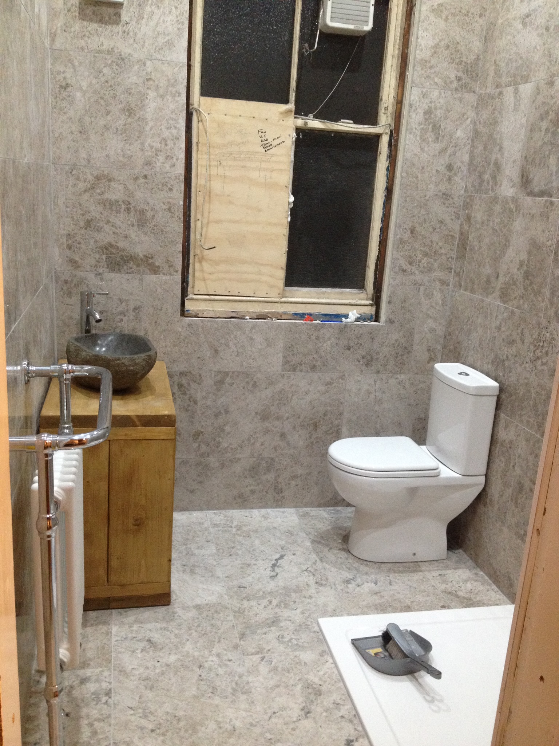
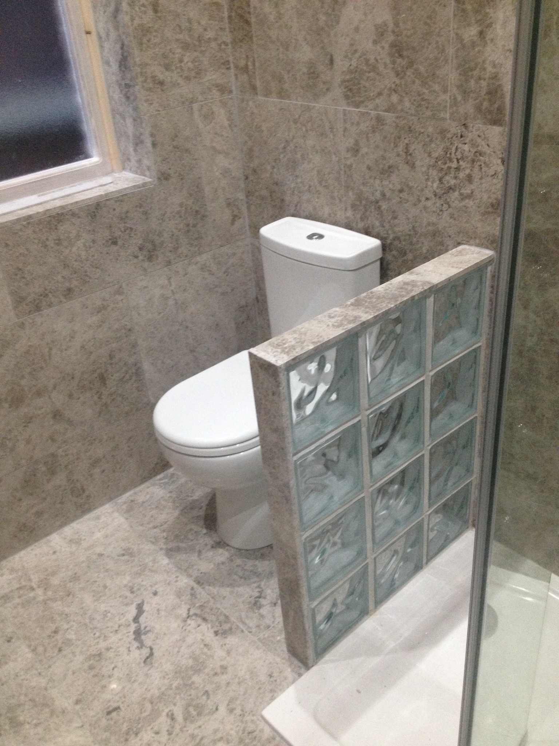
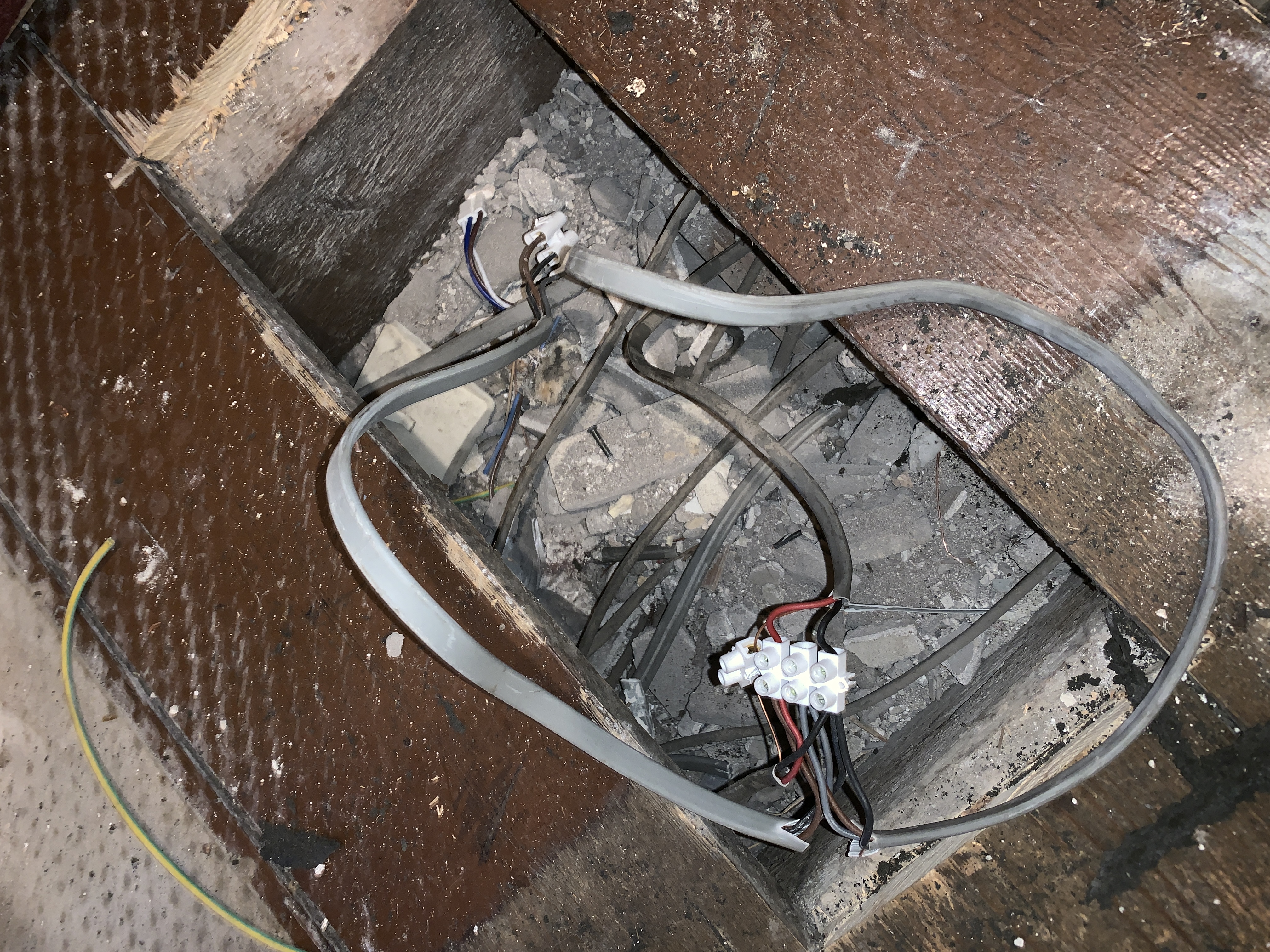
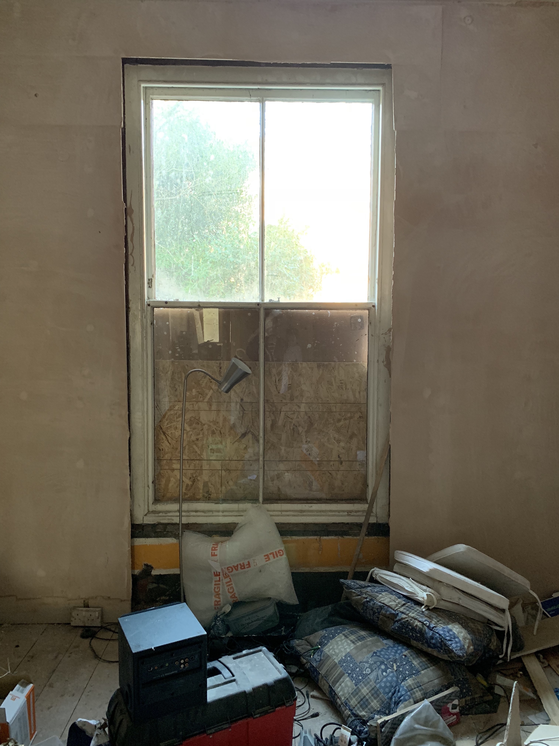
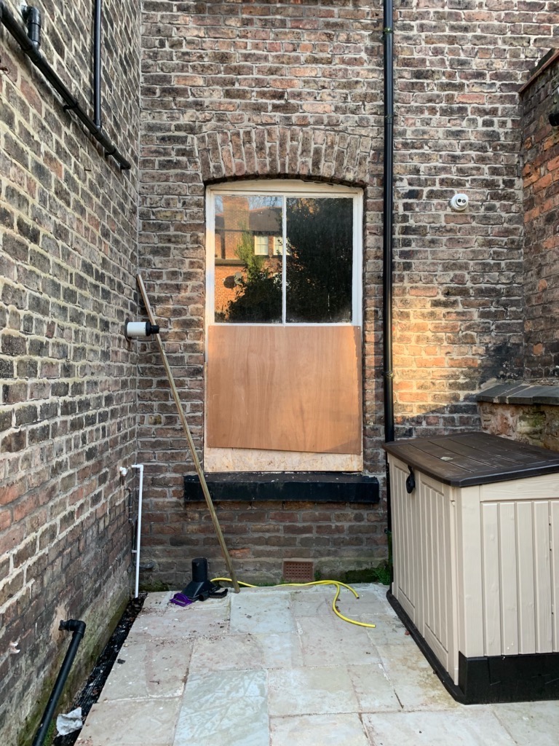
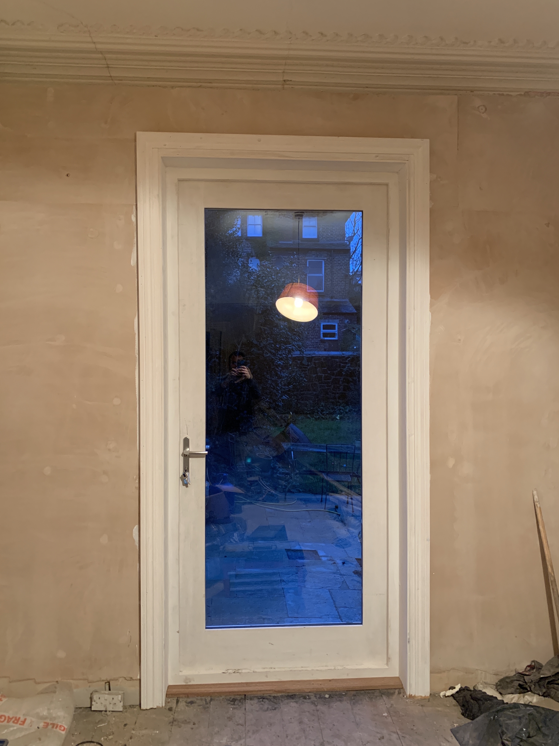


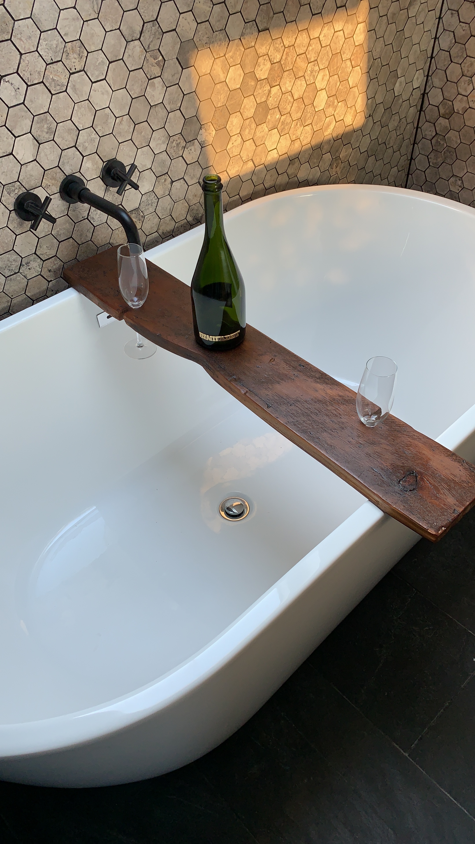
 why is it they always get pregnant when your working on the house?
why is it they always get pregnant when your working on the house? 5 months pregnant at the time!
5 months pregnant at the time!