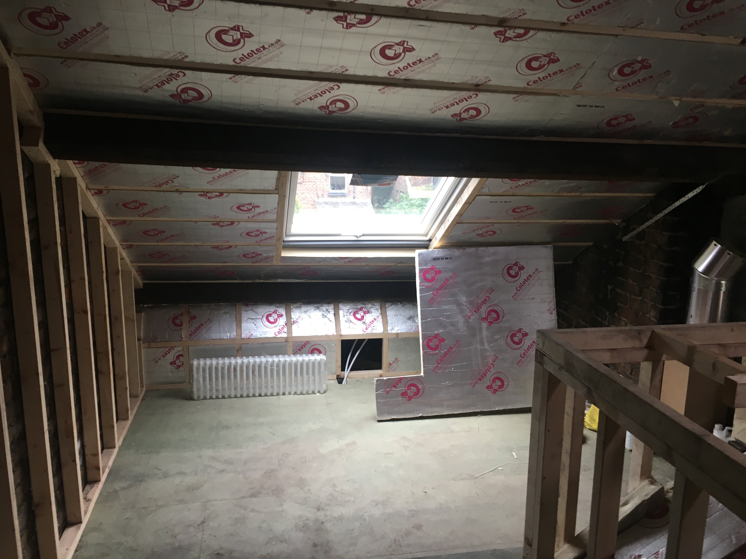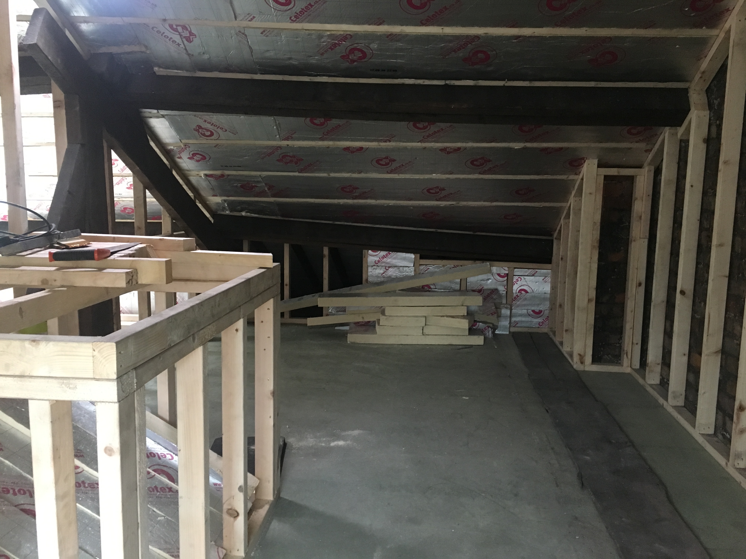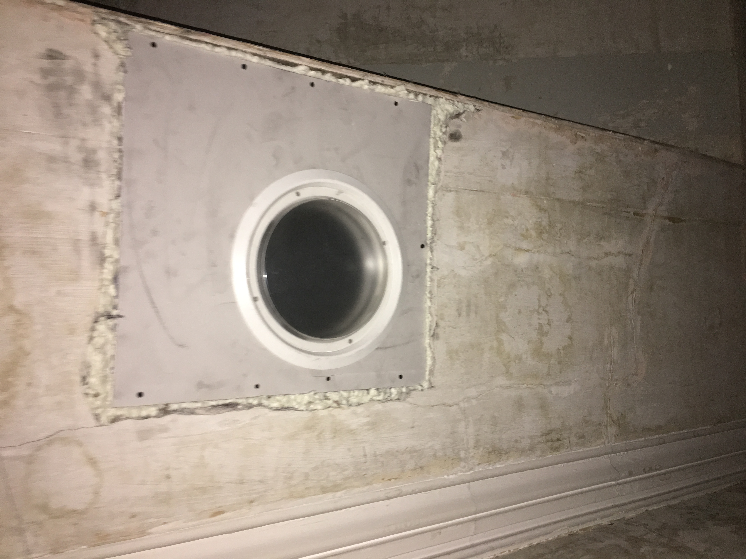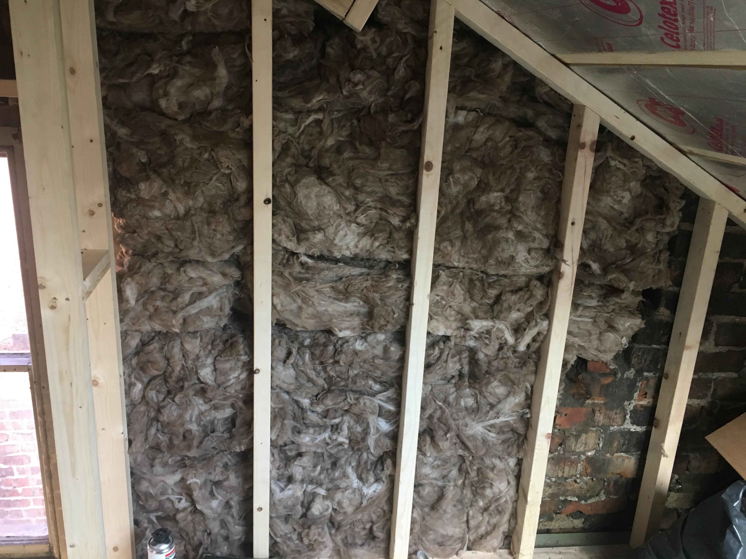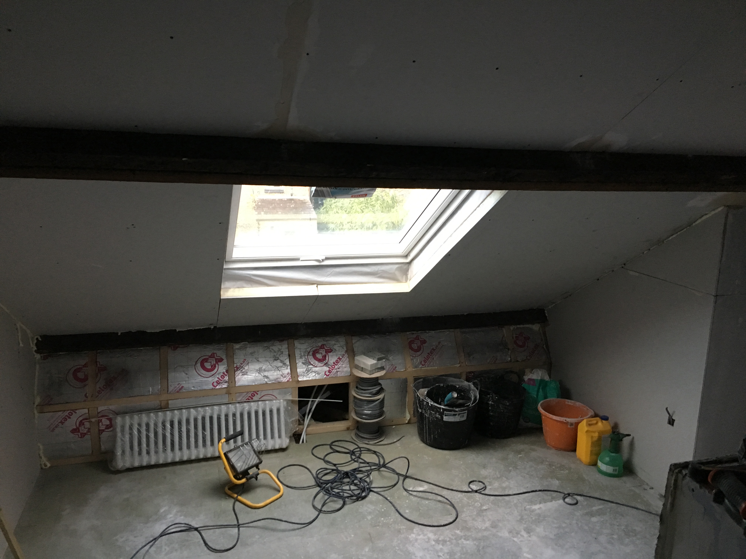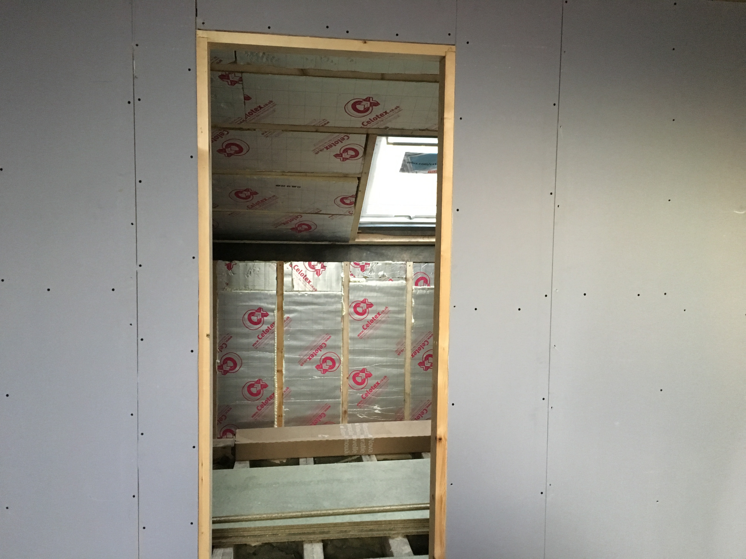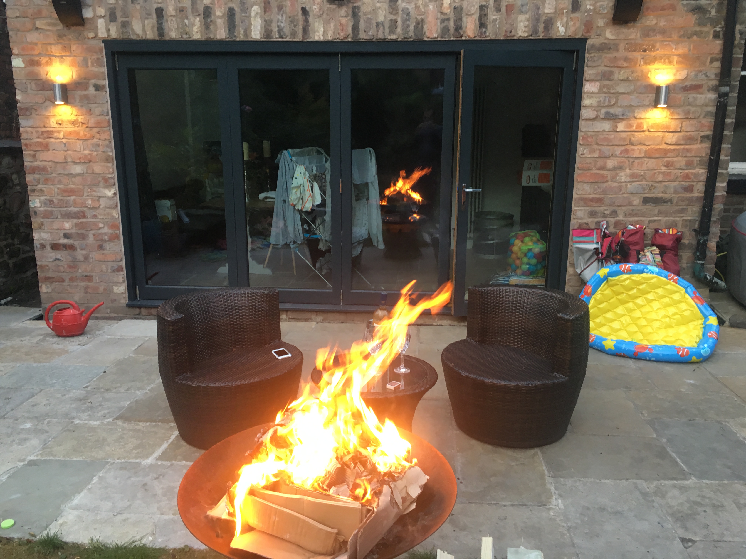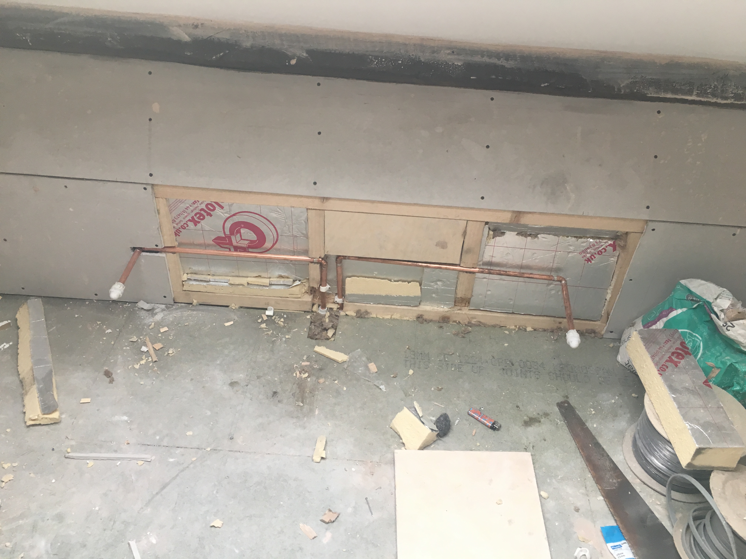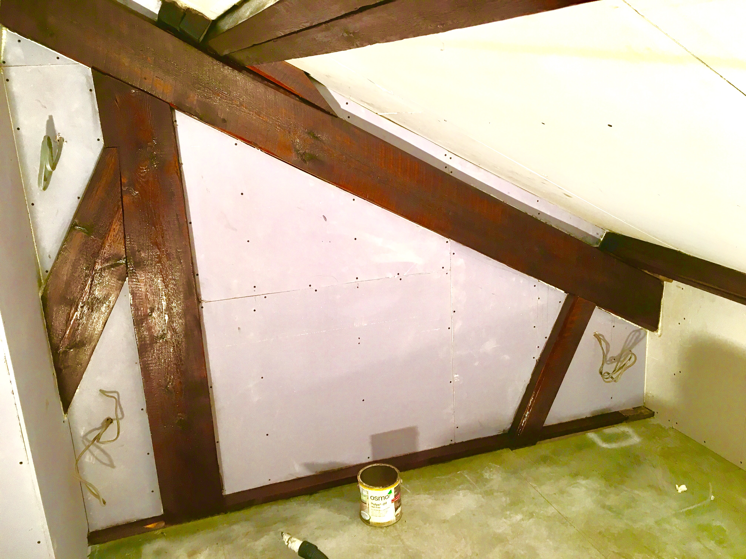Soldato
- Joined
- 22 Feb 2014
- Posts
- 2,796
having just insulated my loft myself I would agree with above abouut not bothering battening the joists out, far easier to go over the top of them.
I followed a guide from "the restoration couple" on Youtube where he used extra long screws with tile backerboard washers to hold the insulation on.
If I started again I would use battens instead, simply because it was difficult to find drywall screws long enough to go through the plasterboard and insulation and also the plasterboard doesn't always fall in a convenient place where there is a joist to screw in to, using battens on top of the insulation would have given me that, and made it easier to plasterboard overall.
It wasn't the end of the world, just how I would do it differently If I started again.
I followed a guide from "the restoration couple" on Youtube where he used extra long screws with tile backerboard washers to hold the insulation on.
If I started again I would use battens instead, simply because it was difficult to find drywall screws long enough to go through the plasterboard and insulation and also the plasterboard doesn't always fall in a convenient place where there is a joist to screw in to, using battens on top of the insulation would have given me that, and made it easier to plasterboard overall.
It wasn't the end of the world, just how I would do it differently If I started again.





