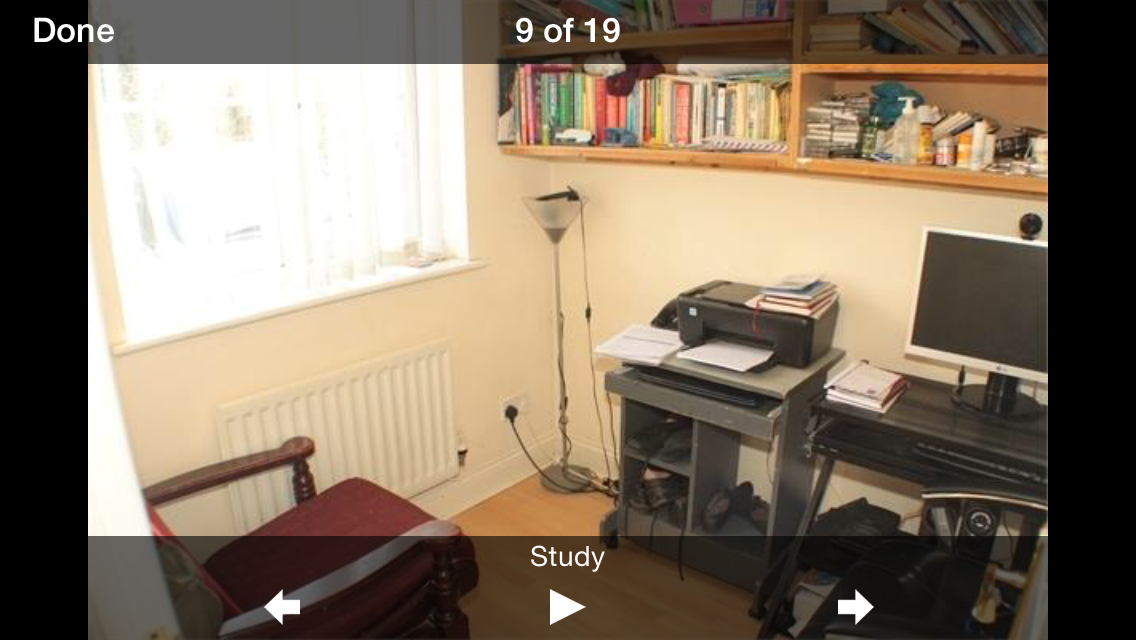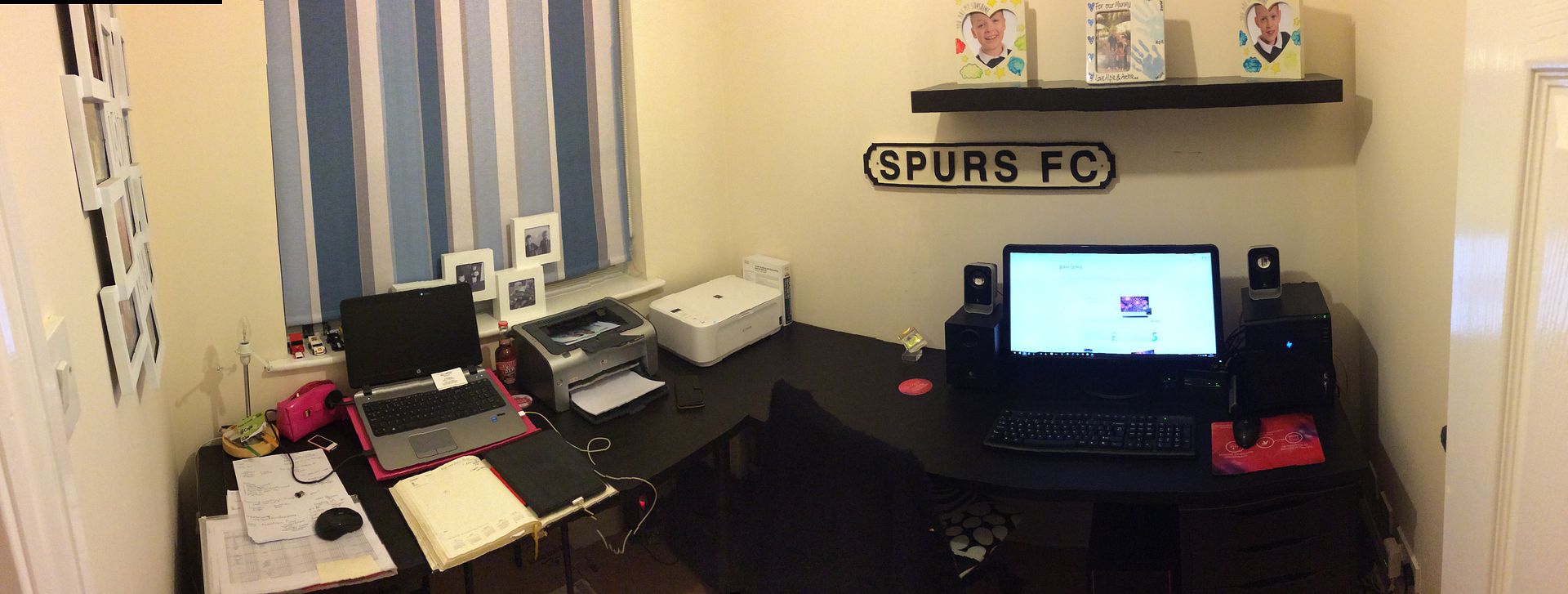You are using an out of date browser. It may not display this or other websites correctly.
You should upgrade or use an alternative browser.
You should upgrade or use an alternative browser.
What "man jobs" have you done today?
- Thread starter jaybee
- Start date
More options
Thread starter's postsAssociate
- Joined
- 26 Mar 2003
- Posts
- 1,194
- Location
- UK
Mowed the lawn
Built some more shelves for the shed
oiled the garden furniture before folding away in shed for the winter
General pre-winter tidy of the garden
Built some more shelves for the shed
oiled the garden furniture before folding away in shed for the winter
General pre-winter tidy of the garden
I managed to get into the garden for a few minutes to do some repairs to the shed.
I had to put a board back on that had came off, and screwed it and a few other loose ones in better.
Mind you given we built the shed from scratch over a winter about 10 years ago it's not bad that this is only the second board to come off.
If I'm ever involved in making another one I'll suggest a better nail for use in the nail gun (along with go with 45-50mm battens all round, not just for the outer frame).
I had to put a board back on that had came off, and screwed it and a few other loose ones in better.
Mind you given we built the shed from scratch over a winter about 10 years ago it's not bad that this is only the second board to come off.
If I'm ever involved in making another one I'll suggest a better nail for use in the nail gun (along with go with 45-50mm battens all round, not just for the outer frame).
Soldato
- Joined
- 9 Oct 2009
- Posts
- 9,258
- Location
- United Kingdom
Scarified the lawn ready for the Autumn feed and weed killer later this week.
Caporegime
- Joined
- 13 May 2003
- Posts
- 34,515
- Location
- Warwickshire
Good work. Couldn't you have built a tiled access door?
Maybe - hadn't really thought of it but would have been more stuff to line up and could have been heavy, seems the norm to make the door a 'feature' in Russia though. It does need painting still
Replacing the soil pipe was like a gamble, 14 floors above so you want to be quick before something is sent down
Power tools are cheap out here at least - just DIY stores are a bit of a challenge to understand everything
Replacing the soil pipe was like a gamble, 14 floors above so you want to be quick before something is sent down
Power tools are cheap out here at least - just DIY stores are a bit of a challenge to understand everything

Last edited:
Hung and painted a new double glazed sash in the nursery including installing 80lbs of new steel weights that needed the corners rounding off with the angle grinder!
Installed a hand rail on our stairs for the first time in 10 years and continued the mamouth painting job ahead of the carpet going down in 14 days!
Installed a hand rail on our stairs for the first time in 10 years and continued the mamouth painting job ahead of the carpet going down in 14 days!
another "final" lawn cut of the year...
then fixed the kickboards in the kitchen. One needed a bigger groove cut in it so it stopped catching on the dishwasher door when it opened, also needed to reattach the hooks on the back so they fit against the cupboard legs. The other needed to be screwed back in place.
then fixed the kickboards in the kitchen. One needed a bigger groove cut in it so it stopped catching on the dishwasher door when it opened, also needed to reattach the hooks on the back so they fit against the cupboard legs. The other needed to be screwed back in place.
Associate
- Joined
- 22 Jul 2015
- Posts
- 325
- Location
- Edinburgh, Scotland
I finally got around to completing my 16x9ft garage and making it ready for the winter, which has been an ongoing project for a couple of months now, but seeing as I had last week off work (intentionally to get this done) I went at it with hammers and tongs!
Here is the garage as it was built. It replaced an older but completely wrecked garage that came with the house:

My aim was to get the garage to be as draught-free and water-tight as possible, so I spent a good while applying silicone around the base and filling in any holes/cracks and knots in the wood. Next, I wanted to insulate the garage as good as possible:

Here's a shot of the doors, all nice and insulated:

Last week, I took delivery of four 8x4ft sheets of 25mm thick polystyrene sheeting, thirteen 8x4ft sheets of OSB3 board and two 8x4ft sheets of 4mm hardboard to clad out the interior and doors:

After attempting to manually saw the baords, I quickly realised that I was going to need something a little more hardcore, so bought a circular saw to make things easier! Here's a work in progress shot of the cladding going up. You'll see the flooring is down here too:

And finally, all the boarding up and gaps filled:

Really rather pleased with my handiwork! Next, I'm going to undertake the task of giving it a good coating of preserver, then installing solar powered lighting and security, then see about getting a workbench, shelving, hangers and THEN I'll finally be able to sit down and relax!
Here is the garage as it was built. It replaced an older but completely wrecked garage that came with the house:

My aim was to get the garage to be as draught-free and water-tight as possible, so I spent a good while applying silicone around the base and filling in any holes/cracks and knots in the wood. Next, I wanted to insulate the garage as good as possible:

Here's a shot of the doors, all nice and insulated:

Last week, I took delivery of four 8x4ft sheets of 25mm thick polystyrene sheeting, thirteen 8x4ft sheets of OSB3 board and two 8x4ft sheets of 4mm hardboard to clad out the interior and doors:

After attempting to manually saw the baords, I quickly realised that I was going to need something a little more hardcore, so bought a circular saw to make things easier! Here's a work in progress shot of the cladding going up. You'll see the flooring is down here too:

And finally, all the boarding up and gaps filled:

Really rather pleased with my handiwork! Next, I'm going to undertake the task of giving it a good coating of preserver, then installing solar powered lighting and security, then see about getting a workbench, shelving, hangers and THEN I'll finally be able to sit down and relax!
Last edited:
Associate
- Joined
- 22 Jul 2015
- Posts
- 325
- Location
- Edinburgh, Scotland
Don't forget to leave some room for your car... or isn't that what garages are for these days!
Haha, it's a garage in name only. More of a workshop/large shed for storage as neither my or my other half's car would fit into it!
Soldato
- Joined
- 28 Oct 2003
- Posts
- 5,507
- Location
- Worthington-on-sea
Cut, fitted and top coated the 20x145 skirting I primed at the weekend to the nursery, ready for carpet install today. Gripfill & a brad-gun was much easier than screws as I've used before. However, in hindsight I'd have used mdf as it would've given me a bit more flex over the non-straight walls. Gaps weren't too big though, nothing a bit of caulk didn't sort out.
Today it'll be getting the crib and changing table out of the loft and assembling them.
Today it'll be getting the crib and changing table out of the loft and assembling them.
Not me but we have just had the house rewired, plenty of new sockets. This weekend i'm going to be running some network cables then making good the network and electrical sockets and chases with some mortar and plaster. Lots of projects to be getting on with.
3 bed semi, we had the following done.
-All light fitting rewired and centered in the room (some were offset)
-All sockets moved higher up the wall (to allow larger skirting) and lots of extra sockets added, ie 4 doubles behind TV and doubles either side of sofa and beds.
-Sockets added to under stairs cupboard (for future network equipment).
-Garage lights and sockets rewired.
-Boiler and immersion heater rewired.
-New bathroom down lights, and extractor fan.
-Old alarm removed.
-New 10 way CU at 2016 regs.
Think that's everything.
£1400, was just one guy took him 1 week over a few evenings and weekend.
-All light fitting rewired and centered in the room (some were offset)
-All sockets moved higher up the wall (to allow larger skirting) and lots of extra sockets added, ie 4 doubles behind TV and doubles either side of sofa and beds.
-Sockets added to under stairs cupboard (for future network equipment).
-Garage lights and sockets rewired.
-Boiler and immersion heater rewired.
-New bathroom down lights, and extractor fan.
-Old alarm removed.
-New 10 way CU at 2016 regs.
Think that's everything.
£1400, was just one guy took him 1 week over a few evenings and weekend.
Last edited:









