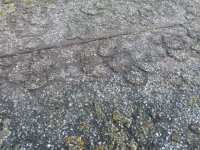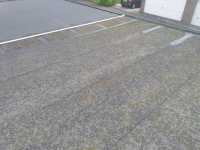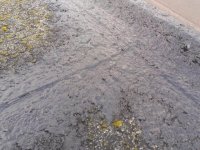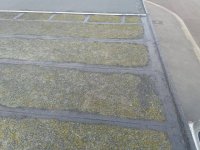Soldato
- Joined
- 1 May 2003
- Posts
- 11,191
Finally got round to sorting the empty space at the back of the garage.
I initially bought the sleepers for the raised bed I am building, but as the ground was so uneven and on a slope I used up some of the sleepers and bought some cheap decking to go on top of the sleepers.
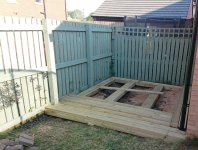

The 8x6 overlap Shed turned up a few days ago and typically, all the pieces didn't quite fit, but you get what you pay for and it cost less than £300.
Just need to feed some twin and earth from the garage into the shed
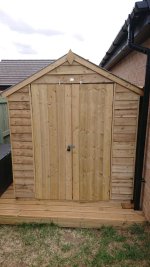
I initially bought the sleepers for the raised bed I am building, but as the ground was so uneven and on a slope I used up some of the sleepers and bought some cheap decking to go on top of the sleepers.

The 8x6 overlap Shed turned up a few days ago and typically, all the pieces didn't quite fit, but you get what you pay for and it cost less than £300.
Just need to feed some twin and earth from the garage into the shed




.jpg)
.jpg)
.jpg)
.jpg)
.jpg)
.jpg)
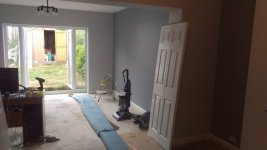
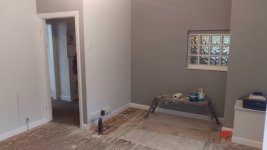
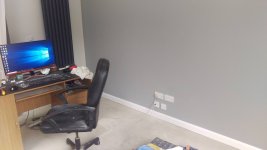
.jpg)
.jpg)
.jpg)
.jpg)
.jpg)
.jpg)
.jpg)
.jpg)
.jpg)
.jpg)
.jpg)
.jpg)
.jpg)
.jpg)

.jpg)
.jpg)
.jpg)
.jpg)
.jpg)
.jpg)
.jpg)

