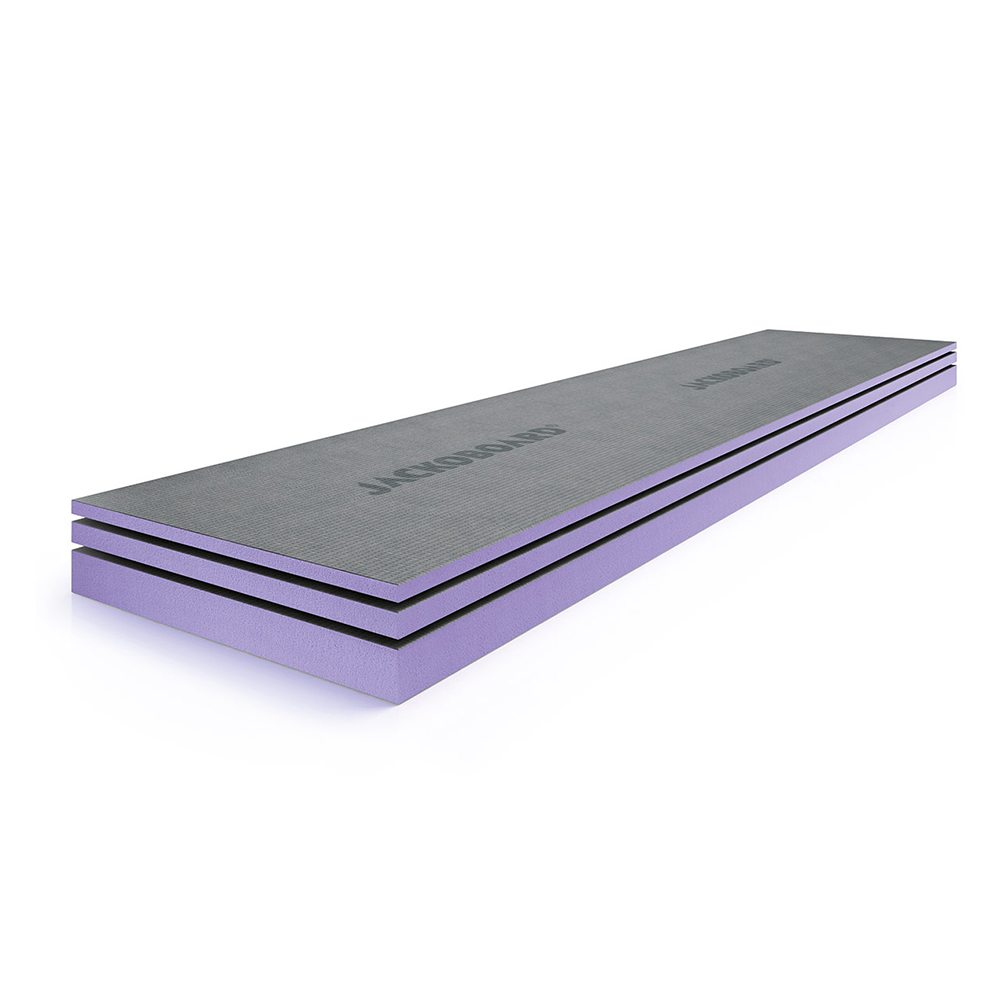As far as I am aware you’d still need to tank moisture resistant plasterboard.
If the existing walls are good then a tanking kit is not a huge expense in the grand scheme of things and saving a few £ is not worth the agro of having to replace a whole wall for the sake of dodgy sealant or grout leaking water over time. If you are replacing the walls anyway then I’d use a proper water proof tile backer board as has been suggested.
It’s best to repair any dodgy grout or sealant immediately but the main point is that if there was a leak, water might get behind the tiles and compromise the adhesive but that’s a few £ fix to put them back on. If it gets into the plaster or plasterboard, it’s done and the whole lot needs to come down and be replaced costing a lot more.
If the existing walls are good then a tanking kit is not a huge expense in the grand scheme of things and saving a few £ is not worth the agro of having to replace a whole wall for the sake of dodgy sealant or grout leaking water over time. If you are replacing the walls anyway then I’d use a proper water proof tile backer board as has been suggested.
It’s best to repair any dodgy grout or sealant immediately but the main point is that if there was a leak, water might get behind the tiles and compromise the adhesive but that’s a few £ fix to put them back on. If it gets into the plaster or plasterboard, it’s done and the whole lot needs to come down and be replaced costing a lot more.
Last edited:




