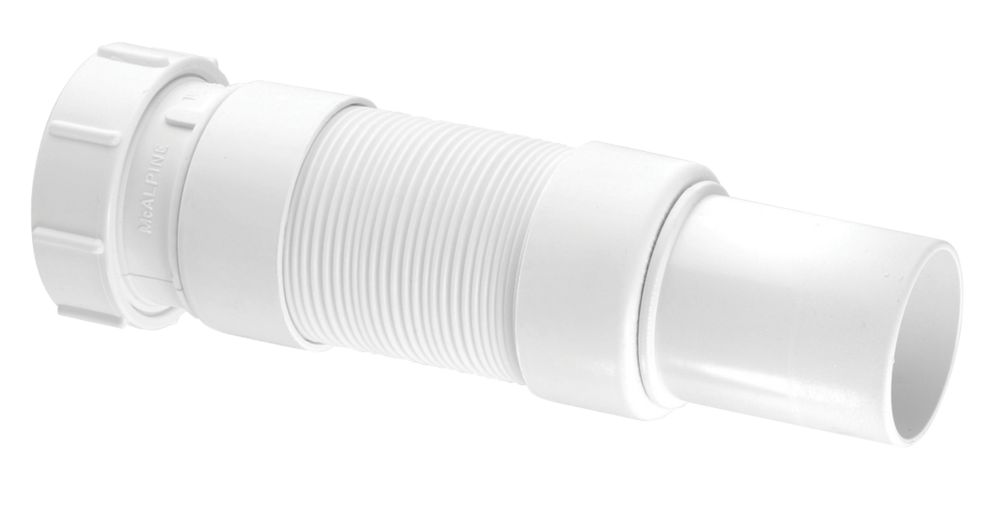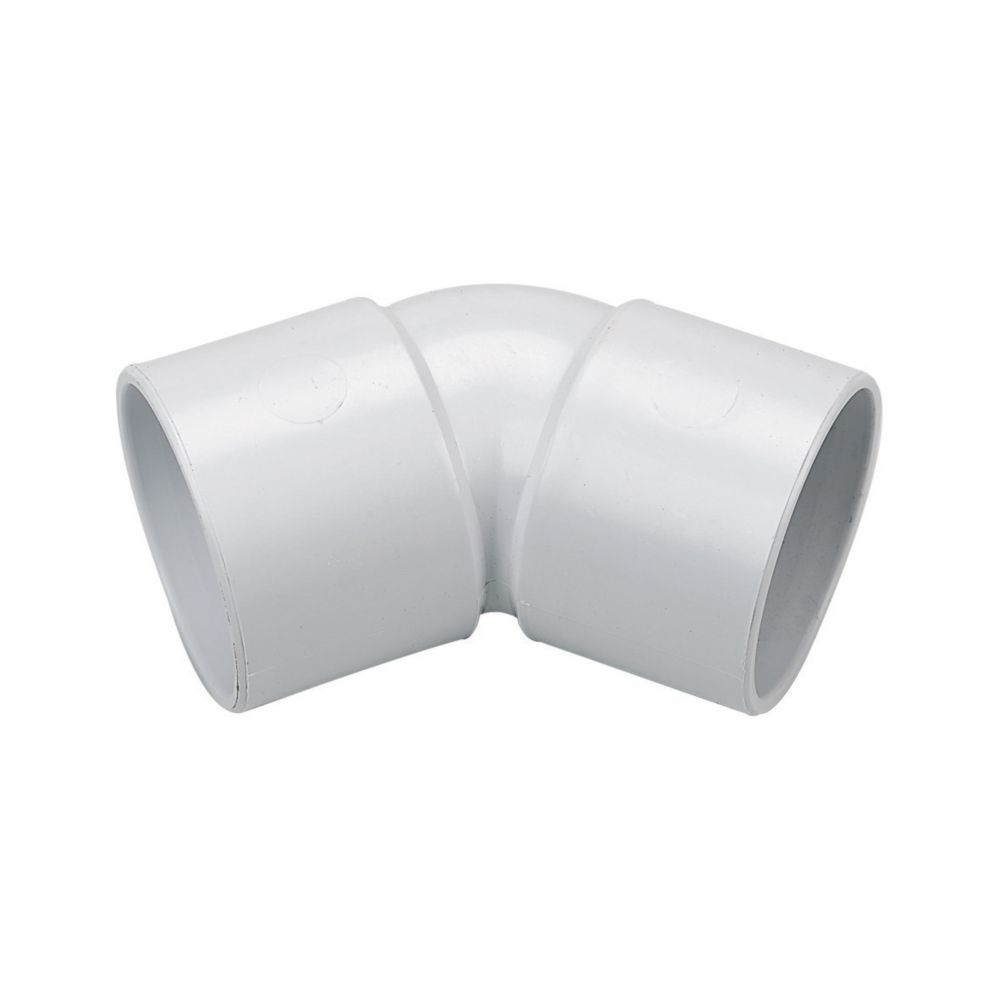What's the best way to join these two up?

I'm thinking this:

 www.screwfix.com
www.screwfix.com
Is there a better way? The waste pipe could go a bit higher but not by much as I don't want to introduce too big a fall.
It's really tricky to find this topic online, everyone focuses on fitting the trap itself, very few people seem to query this connection/pipework.
Edit - the two aren't at the same level, hence looking at how to connect the two and keep the fall in the waste:


I'm thinking this:

McAlpine Flexcon6 Flexible Waste Pipe Fitting White 40mm x 210mm - Screwfix
Order online at Screwfix.com. Offers complete flexibility for any required angle or offset. Universal compression outlet suits all plastic waste pipes to BS EN 1451-1:200 and BS EN 1329-1:2000, copper pipe and lead pipe. Length can be adjusted from 165mm to 250mm. PVC plain spigot can be solvent...
Is there a better way? The waste pipe could go a bit higher but not by much as I don't want to introduce too big a fall.
It's really tricky to find this topic online, everyone focuses on fitting the trap itself, very few people seem to query this connection/pipework.
Edit - the two aren't at the same level, hence looking at how to connect the two and keep the fall in the waste:

Last edited:










 ) old bbq and incinerator now
) old bbq and incinerator now 











