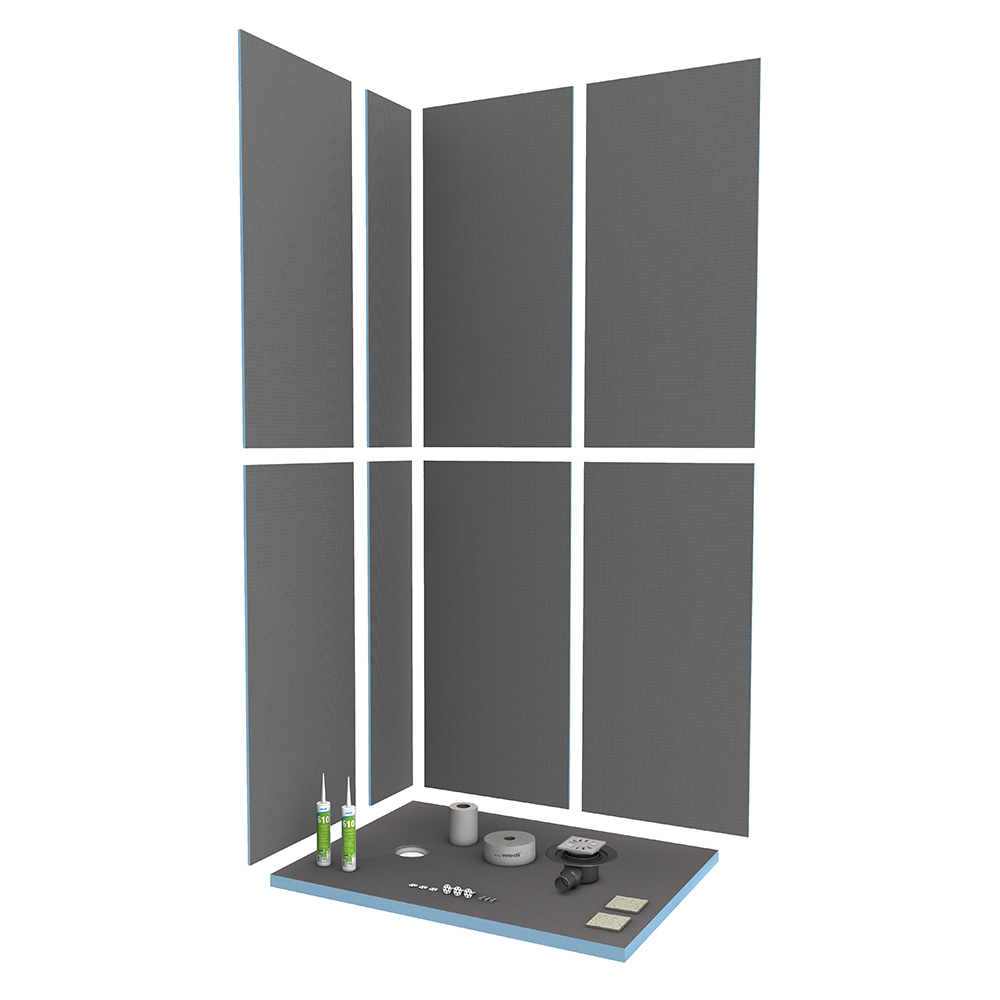Thanks!
Just made me think about tail heater/radiator now.............. electric or plumbed? I have an option of a plinth heater too.
The reason I am edging away from a wet system is purely due to the fact the towels are wet often when the heating isn't on!
Regarding the towel radiator being electric or plumbed, do both. You can get electrical elements for towel radiators so they are still warmed during the summer as required. Search for towel radiator element.




 )
)



