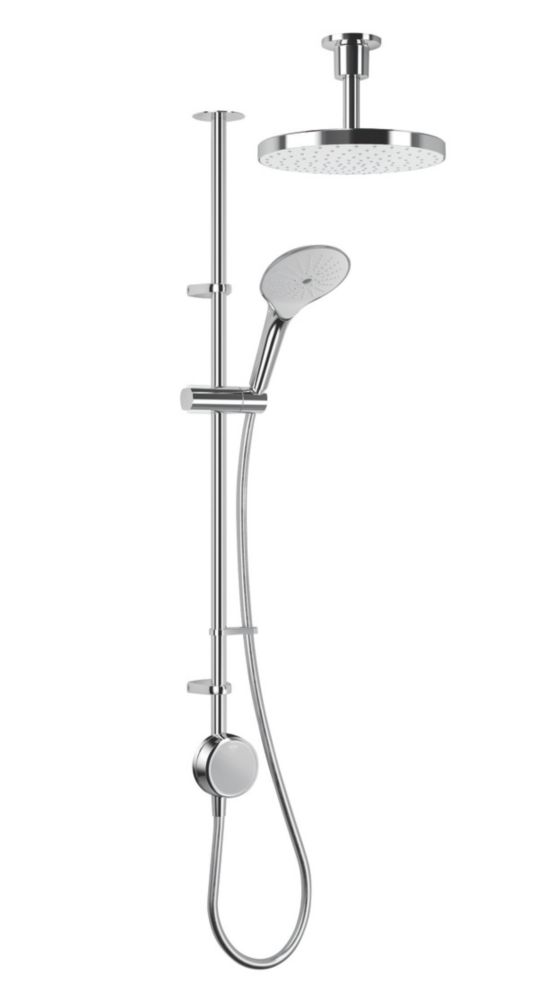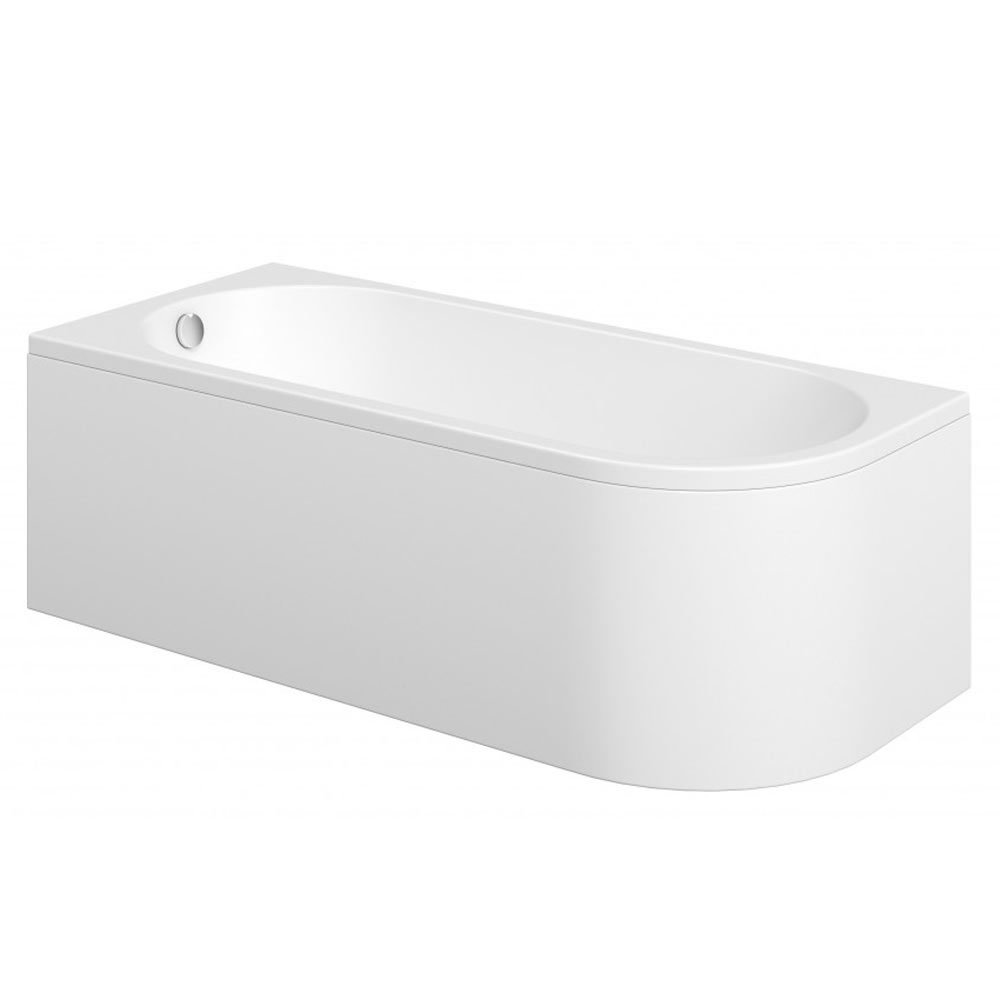Can I trim the joists though, to give me the height? Or is that just a blanket no-no?You see on that link, the sides of the joist are fitted with some batten, noggins or whatever and ply is screwed between the joists to give a flat surface for the tray to sit on.
You are using an out of date browser. It may not display this or other websites correctly.
You should upgrade or use an alternative browser.
You should upgrade or use an alternative browser.
1930s Semi Refurb - Part 1 of ... (Edition: Bathroom Relocation)
- Thread starter dlockers
- Start date
More options
Thread starter's postsNo idea if that is allowed. Sounds like a bodge though.Can I trim the joists though, to give me the height? Or is that just a blanket no-no?
Thanks - have you used the 20mm trays before?No idea if that is allowed. Sounds like a bodge though.
Soldato
Fyi I'd just use washers and rawlplugs rather than those plastic spankers. If you want a box of the 10mm plastic ones I'm happy to send it for the delivery cost but I feel like they don't engage /depress into the boards as well as the metal washers.
Yeah this is my plan - seems pretty straight forwards - lots of videos showing exactly that method which is reassuring. I just need to make sure I don't end up with a massive step - so ideally looking for a 20mm tray.joist strategy ?
Thanks for the offer! Will drop you a DM once I get close to that stageFyi I'd just use washers and rawlplugs rather than those plastic spankers. If you want a box of the 10mm plastic ones I'm happy to send it for the delivery cost but I feel like they don't engage /depress into the boards as well as the metal washers.

Last edited:
No.Thanks - have you used the 20mm trays before?
But what thickness is your existing subfloor, that will determine the tray depth needed.
Ah ok - not about stability then! Thank you.No.
But what thickness is your existing subfloor, that will determine the tray depth needed.
Right, started to get bits sorted now.... For the shower I am thinking this:

 www.screwfix.com
www.screwfix.com
It gives me ultimate flexibility as I won't need to install till the very end, and all of my plumbing is in the attic already.
For the tray,

 www.wetrooms-online.com
www.wetrooms-online.com
Not many come in 800. I'll hold off buying this until I check out the floor, but I guess I'll be lifting the boards to lay 22mm chipboard so 20mm is the right thickness.
For the bath, they all seem same-same, so this,

 www.victorianplumbing.co.uk
www.victorianplumbing.co.uk

Mira Activate HP/Combi Ceiling-Fed Dual Outlet Chrome Thermostatic Digital Mixer Shower - Screwfix
Order online at Screwfix.com. App and voice-enabled digital shower with LED temperature and flow display. Configure and control the shower from a phone using the app or using the intelligent digital controller. Designed to make installation a little easier, includes an external power supply unit...
It gives me ultimate flexibility as I won't need to install till the very end, and all of my plumbing is in the attic already.
For the tray,

WetBase® Wet Room Walk In Shower Tray Kit - OFFSET DRAIN - 1200 x 800 x 20mm
A quality German made wet room kit / walk in shower tray kit. Contains WetBase® wetroom tray and fast flow drain. Suitable for wood or concrete subfloor and TILED Floor Finish. Can be trimmed by 50mm off each edge. Trade and DIY fitter use. 20 Year Guarantee. 1200 x 800 x 20mm OFFSET drain position.
Not many come in 800. I'll hold off buying this until I check out the floor, but I guess I'll be lifting the boards to lay 22mm chipboard so 20mm is the right thickness.
For the bath, they all seem same-same, so this,

J Shaped Bath - 1700mm | Victorian Plumbing
Buy the Arezzo 1700mm J shaped bath and panel at Victorian Plumbing. Browse our extensive range of baths online to upgrade your bathroom today.
Associate
Nice shower, is the digital mixing valve going in the loft.
You will want good access to that bit as if anything goes wrong it will likely be that
You will want good access to that bit as if anything goes wrong it will likely be that
Soldato
Shower you posted looks nice!
Fyi for a wet room on joists typically I believe you would put 18mm ply between joists and then the tray former on top.
Personally I think it can make it complex/point of failure but they do look nice when done well, just a lot that can go wrong!
Remember to get an inline loft fan. They're much better than axial fans
Fyi for a wet room on joists typically I believe you would put 18mm ply between joists and then the tray former on top.
Personally I think it can make it complex/point of failure but they do look nice when done well, just a lot that can go wrong!
Remember to get an inline loft fan. They're much better than axial fans
Last edited:
I'll assess the floor situation firstly I think - I've seen people box the joists and no overboard, but perhaps with 20mm I should be careful.Shower you posted looks nice!
Fyi for a wet room on joists typically I believe you would put 18mm ply between joists and then the tray former on top.
Personally I think it can make it complex/point of failure but they do look nice when done well, just a lot that can go wrong!
Remember to get an inline loft fan. They're much better than axial fans
Definitely looking to get an inline loft fan, as annoying as it'll be because I have a hipped roof! Going to get the plumber to fit a chimney.
what's the profile of the base - was looking at my folks one over xmas, the pro, had done single diagonal (maybe chamfered??) cuts on big tiles (6x9 or more) to fit them into caverty it seemed,For the tray,
rather than the small tiles that some use for terrain following, which would be a grout/maintenance concern.
Soldato
You show-offs with your loft spaces 
Flat roof club checking in. I have to fit my extraction against the ceiling! And work out venting through wall tiles also.

Flat roof club checking in. I have to fit my extraction against the ceiling! And work out venting through wall tiles also.
Rightyo....got the IKEA day bed out finally. Got the desk out too. Onto the real work......... now I can see the space better, I am a TAD concerned about how tight it'll be. I have put the idea of a shower over both back on the table, as a 1650 bath would still give me a 750 space for the toilet (your legs).

Overlay where the bath goes.

Mark on wall is a 770 space for the toilet.

Showering space. The hip of the roof is JUST right for a decent shower height (2m pole, so 6ft 10" shower head height). However, on reflection, water spraying towards the door may be a bit odd. So I measured up the space, and I have 900 from the wall, so the shower can go on the "high" wall.

The cocnern is the bath ends where that changing mat on the floor is, so there is limited space for a vanity, without it almost ended up behind the bath.........
I think I'd have to switch the door to open the other way, otherwise you'd smack into the vanity.
Wildcard 2 is back to a shower over bath.........loads of space for a vanity then. Hmmmmmmmmmmmmmmmmm

Overlay where the bath goes.

Mark on wall is a 770 space for the toilet.

Showering space. The hip of the roof is JUST right for a decent shower height (2m pole, so 6ft 10" shower head height). However, on reflection, water spraying towards the door may be a bit odd. So I measured up the space, and I have 900 from the wall, so the shower can go on the "high" wall.

The cocnern is the bath ends where that changing mat on the floor is, so there is limited space for a vanity, without it almost ended up behind the bath.........
I think I'd have to switch the door to open the other way, otherwise you'd smack into the vanity.
Wildcard 2 is back to a shower over bath.........loads of space for a vanity then. Hmmmmmmmmmmmmmmmmm
Caporegime
- Joined
- 13 Nov 2006
- Posts
- 26,527
Shower over bath makes sense. Not point in making it super cramped.
Last edited:
Soldato
Unfortunately true. I'm trying to solve this problem in my bathroom too. Wall to wall windows are killing the shower idea in general.Shower over bath makes sense. Not point in making it super cramped.
@dlockers What are the room dimensions?
Caporegime
- Joined
- 13 Nov 2006
- Posts
- 26,527
A bath that is square at the shower end can help somewhat.Unfortunately true. I'm trying to solve this problem in my bathroom too. Wall to wall windows are killing the shower idea in general.
@dlockers What are the room dimensions?
Last edited:
2.2 width (door wall), 2.4 length (door to window).Unfortunately true. I'm trying to solve this problem in my bathroom too. Wall to wall windows are killing the shower idea in general.
@dlockers What are the room dimensions?

