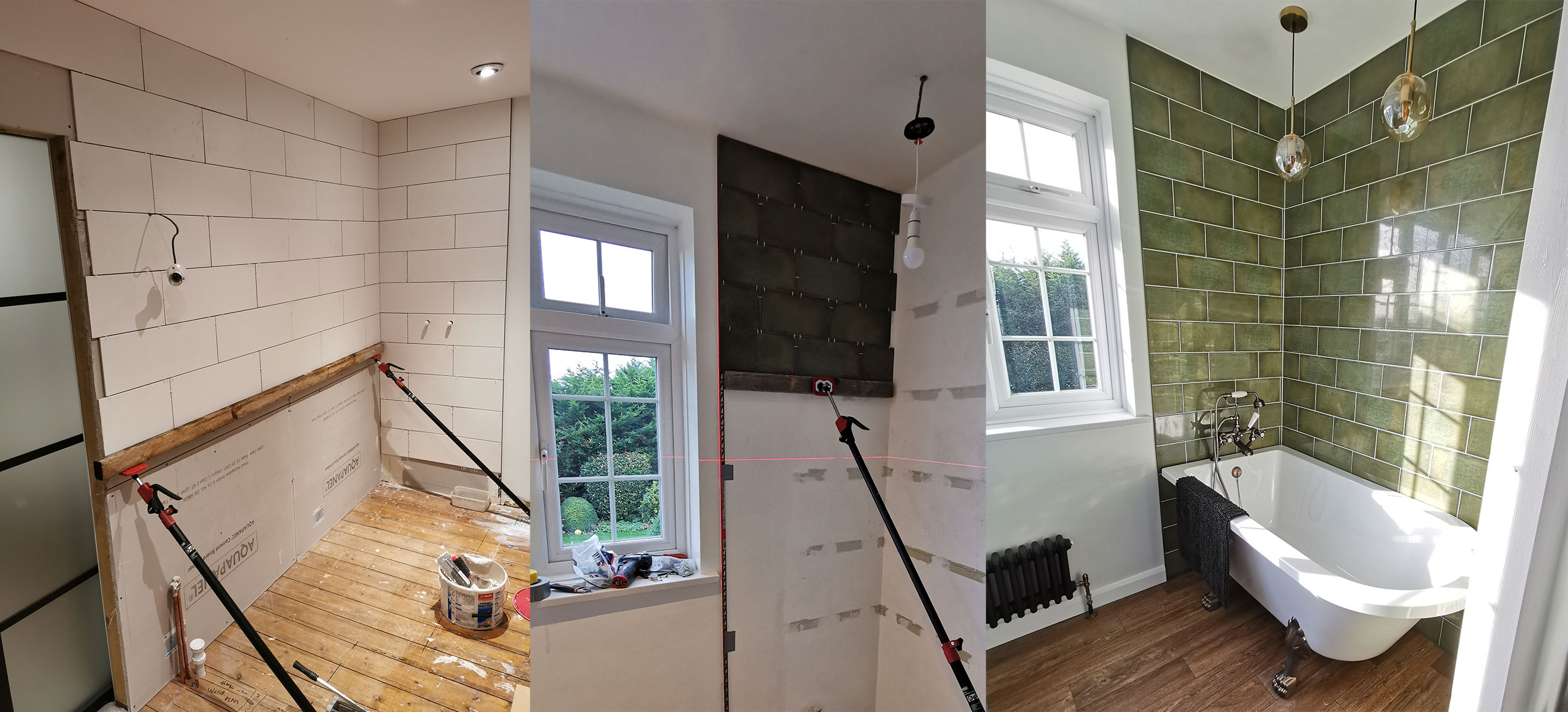What if the roof isn’t level? You can get the same effect by just measuring your starting point at the bottom.PS, this is the third room I've tiled - and while doing them I've developed my own technique that allows me to achieve a perfect result.
I think tiling looks much better if the top row is a full tile and perfectly straight - however as an inexperienced DIYer, millimetre correct measuring isn't my strong point. So I start at the top. All it takes is a bit of patience, allowing each row 15 minutes to 'grab' before moving to the next one.

Odd you have such tiny slivers in the corner too of that green one. That could have easily been avoided rather than just starting with a full tile. Should have centred that wall area but I guess you couldn’t be arsed with the extra cuts ? Looks amateur that does




 (and I still do really like them).
(and I still do really like them).
