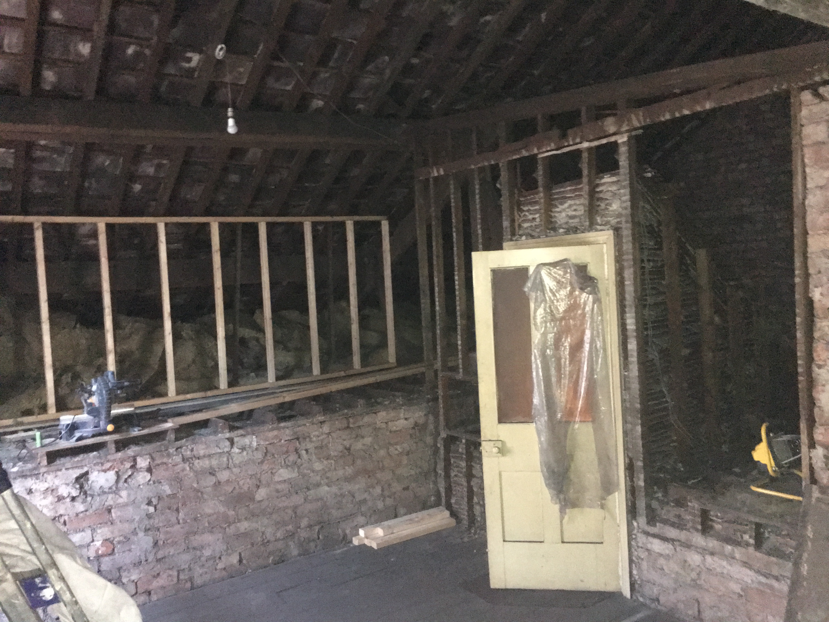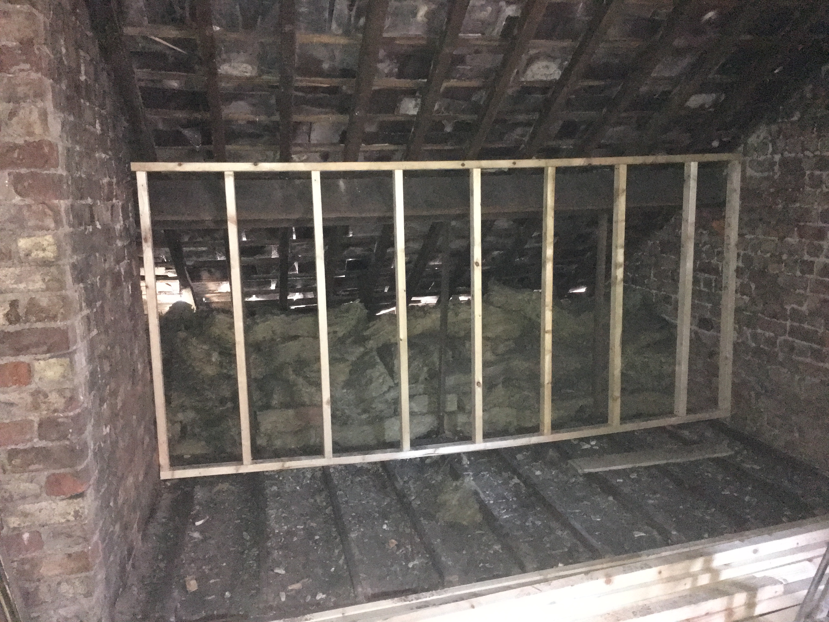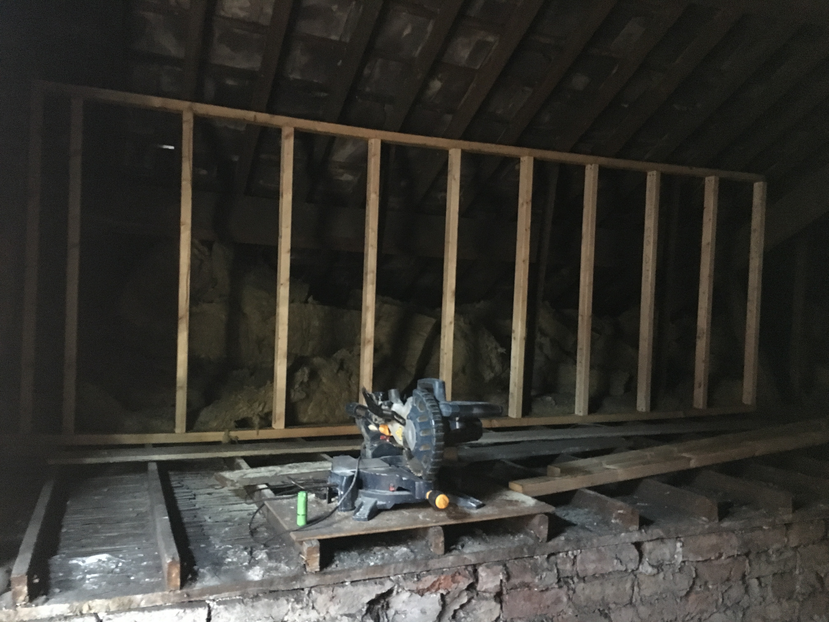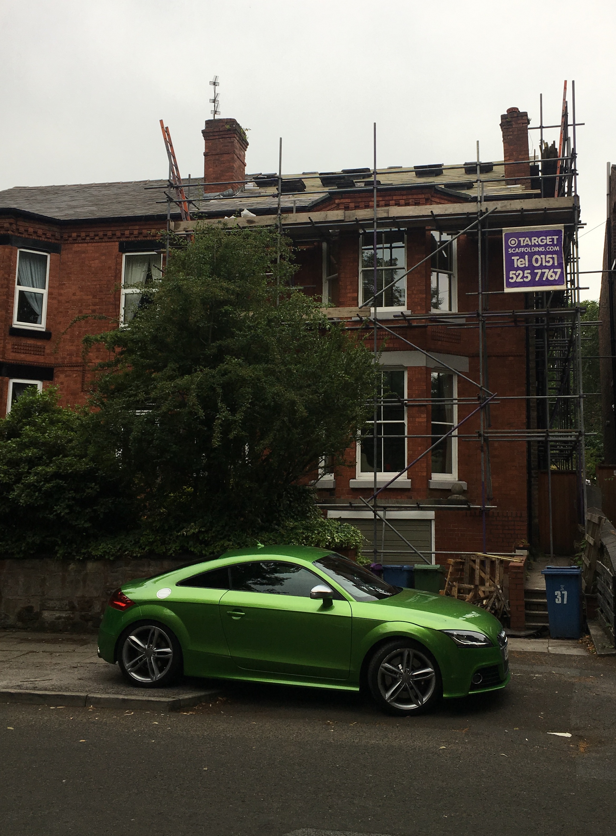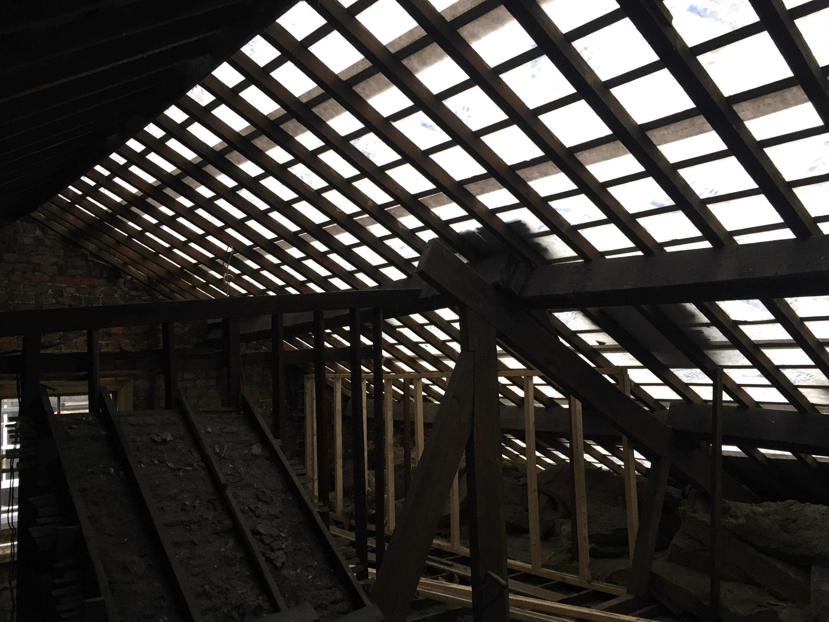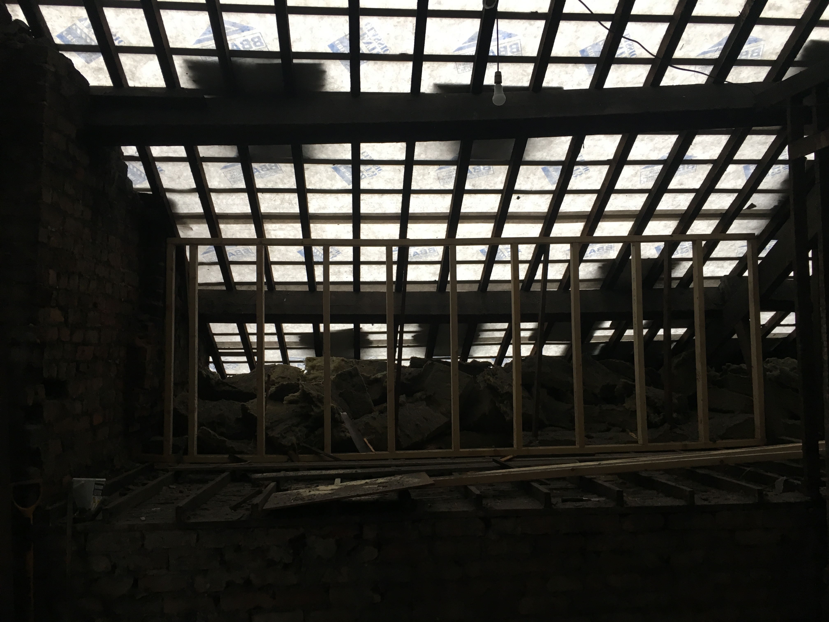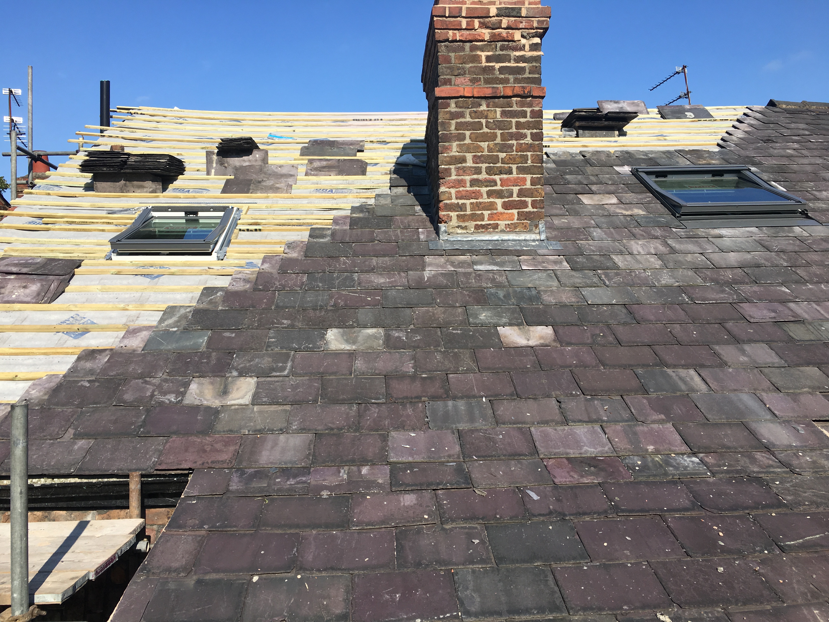You are using an out of date browser. It may not display this or other websites correctly.
You should upgrade or use an alternative browser.
You should upgrade or use an alternative browser.
Victorian renovation build log
- Thread starter eviled
- Start date
More options
View all postspatio still not done, unreliable builders if they didn't do such a good job on the kitchen would have looked elsewhere by now!
however the whole house is being scaffolded tomorrow for a re-roof and attic conversion extension.

this is the plan.
There is already a room in the attic so stair case is there, but it was only the servants quarters so single plug socket, no heating and only window looks into the alley between my neighbours.
Every bedroom in the floor below has a different celing height so opening up the whole attic means I've had to be inventive with floor levels!
I hope that all makes sense!
however the whole house is being scaffolded tomorrow for a re-roof and attic conversion extension.

this is the plan.
There is already a room in the attic so stair case is there, but it was only the servants quarters so single plug socket, no heating and only window looks into the alley between my neighbours.
Every bedroom in the floor below has a different celing height so opening up the whole attic means I've had to be inventive with floor levels!
I hope that all makes sense!
2 days into the strip out and the dust is unbelievable, the walls a ceiling have been removed.

nice surprise is the section of the attic I couldn't access is much bigger than expected so the bathroom with probably grow to include a roll top bath

also bigger than expected is the day-bed area, no quite sure what to do with it to be honest


nice surprise is the section of the attic I couldn't access is much bigger than expected so the bathroom with probably grow to include a roll top bath

also bigger than expected is the day-bed area, no quite sure what to do with it to be honest

It's going well except they still waiting for the roofers to start stripping the slate off.
Plan is to salvage as much of the old slate as possible and use salvaged Welsh slate where needed. All with membrane underneath and copper nails. Also having the bay window bitumen roof replaced with lead sheet.
I've asked for 150mm kingspan or equivalent to be fitted under the joists, but the builders are keen to go with 100mm......
not convinced
Plan is to salvage as much of the old slate as possible and use salvaged Welsh slate where needed. All with membrane underneath and copper nails. Also having the bay window bitumen roof replaced with lead sheet.
I've asked for 150mm kingspan or equivalent to be fitted under the joists, but the builders are keen to go with 100mm......
not convinced
indeed, you need roughly 300mm rockwool for the equivalent 150mm PIR insulation. Where I have a large roof void i have used 300mm rockwool. Rockwool has better sound deadening properties so will be used in the floors and internal walls
u-value with 150mm = 0.18 W/m²K
u value with 100m = 0.31 W/m²K
u-value with 150mm = 0.18 W/m²K
u value with 100m = 0.31 W/m²K
all the roofing felt nearly on, they are starting to cut the velux frames in.
I've had a last minute change of mind and increased the size of one of the velux - much bigger
This will mean move both stud wall back to where the large purlins are (where they should have been to start with in my opinion)
windows are from roofingsuperstore and they were great with the exchange/return
I've had a last minute change of mind and increased the size of one of the velux - much bigger
This will mean move both stud wall back to where the large purlins are (where they should have been to start with in my opinion)
windows are from roofingsuperstore and they were great with the exchange/return
Thats an awesome looking house, have never seen a semi like that have a garage built in.
thanks! For some reason the whole area is semis regardless of size, ours is one of the smaller ones!
the garage is the old basement dug out, done by the previous owners, needs a bit of work and the door is quite narrow but much better use of space.
unfortunately they paved it with horrible concrete slabs, plan is to replace with granite sets and have a proper drain channel fitted at the bottom of the garage door..... but other priorities for time being
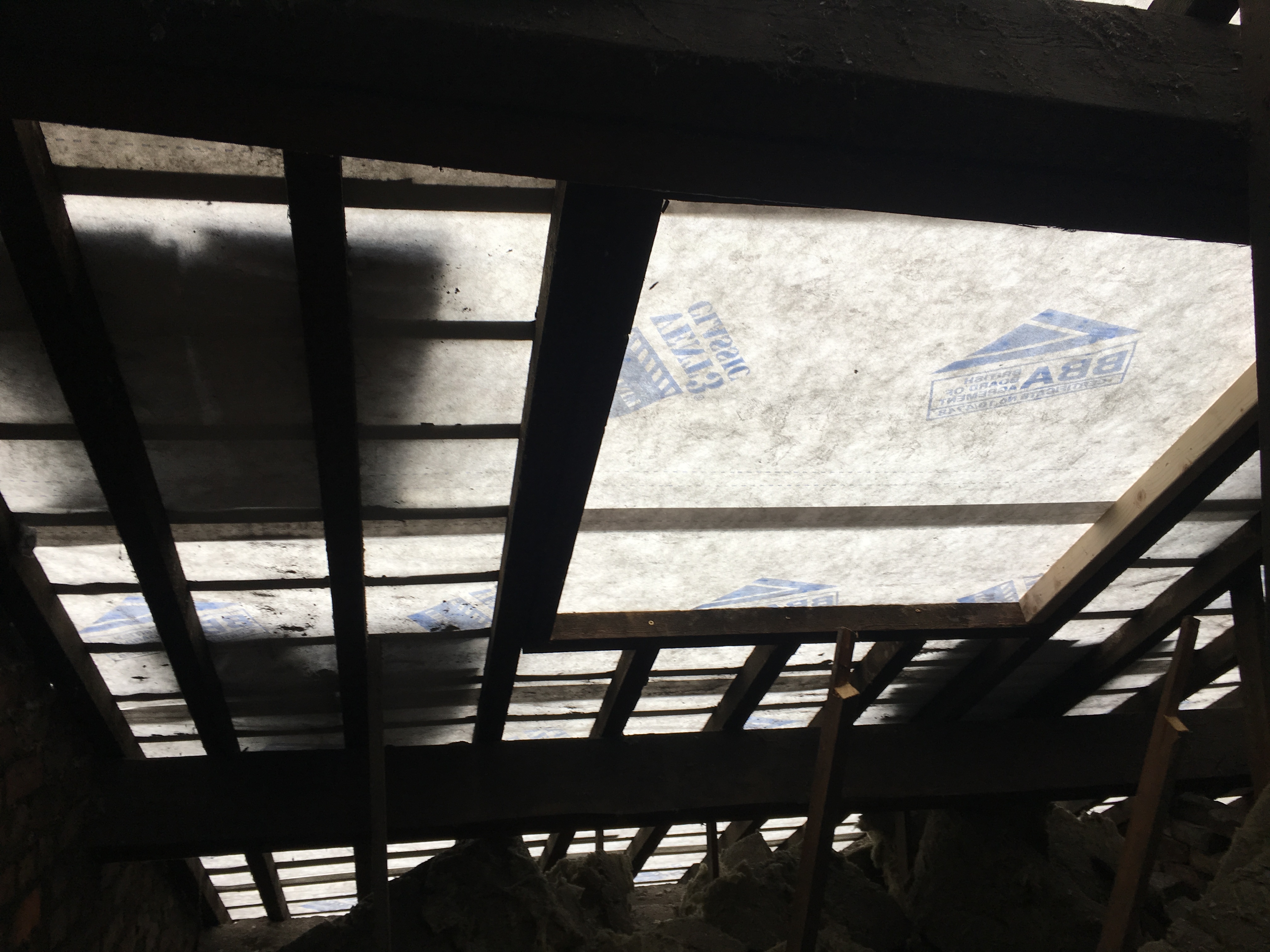
bedroom window framed
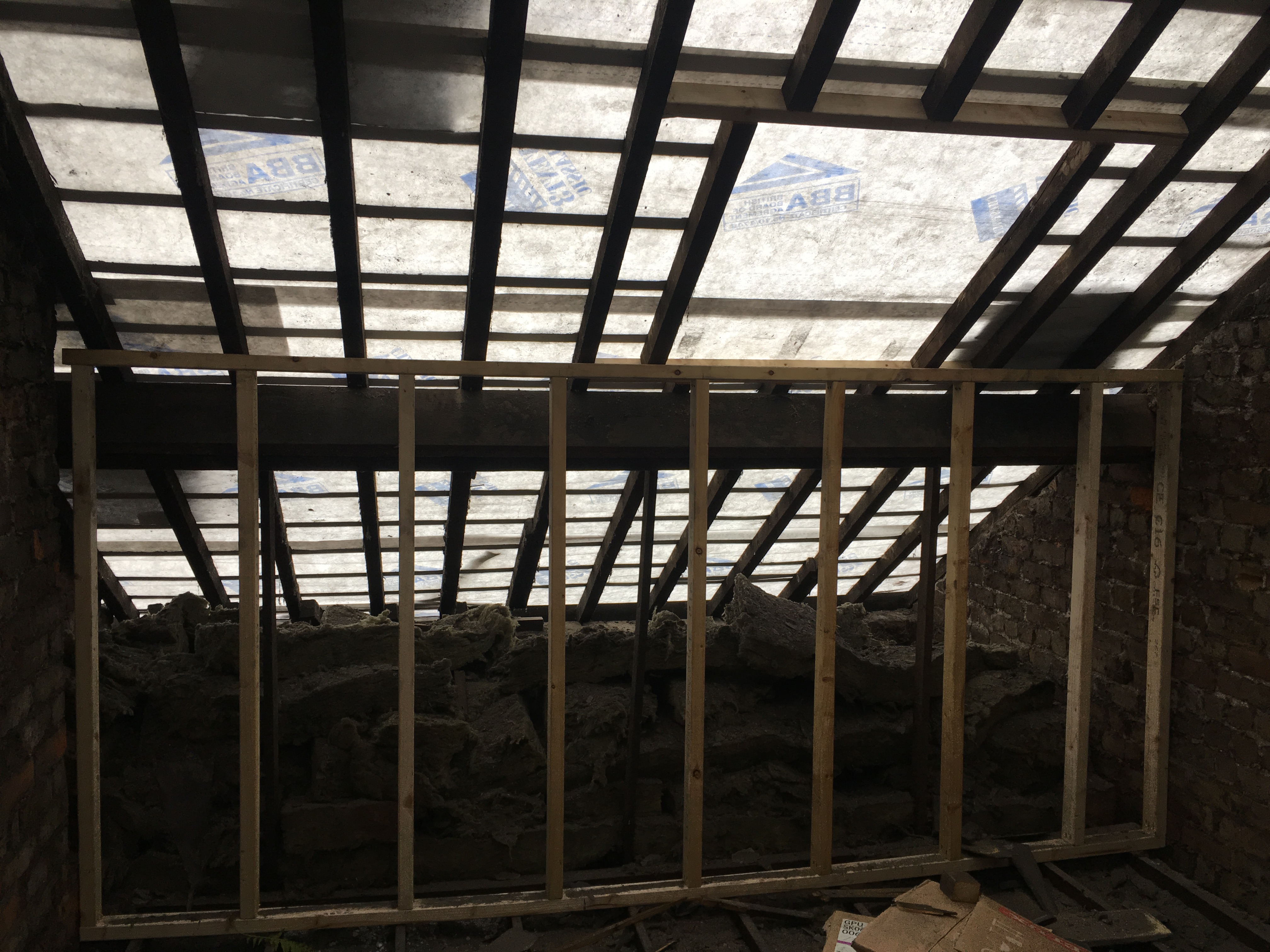
bathroom window framed - you can see the stud wall will have to be moved back
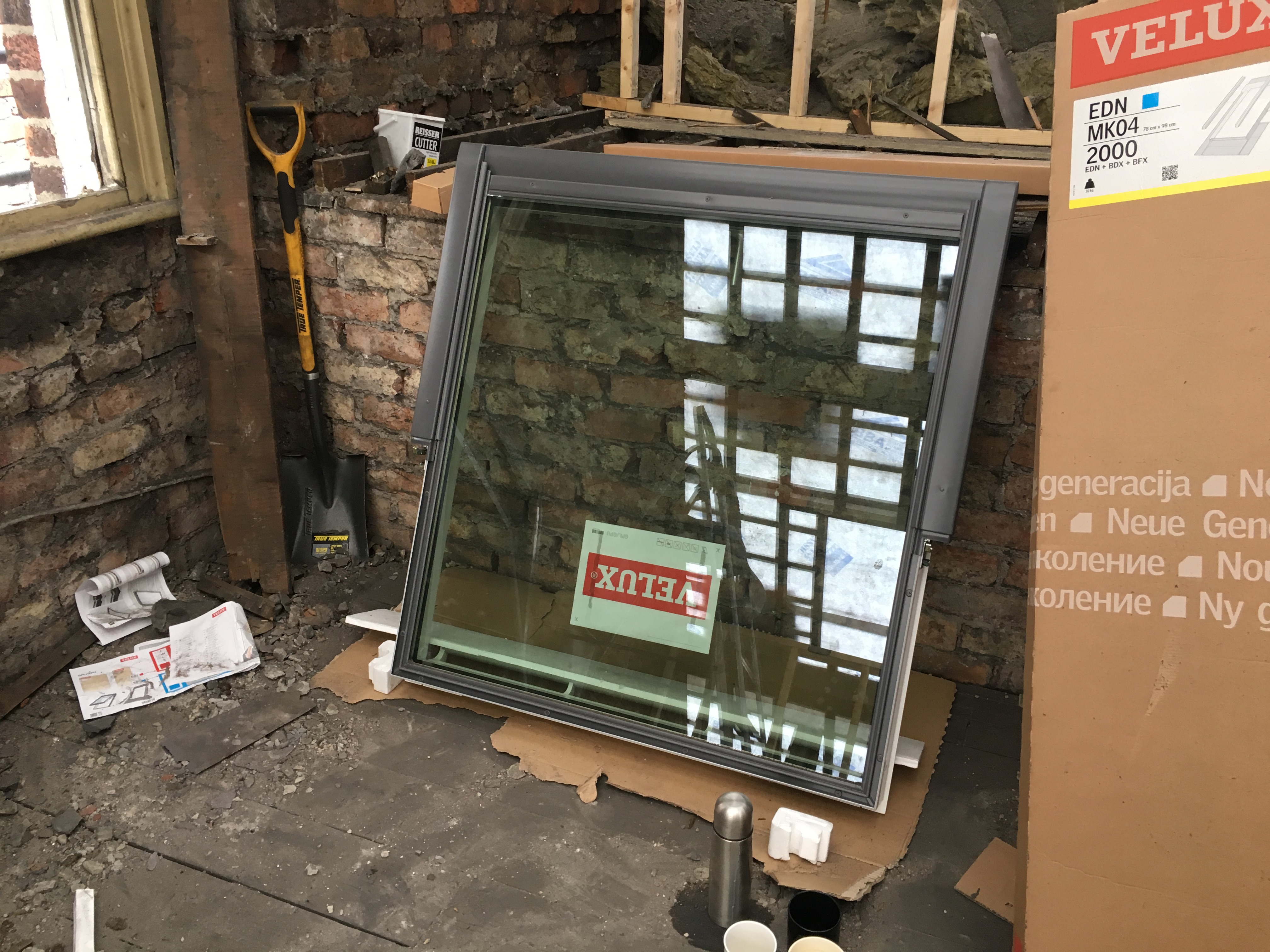
size of the bedroom window and the replacement I ordered

bedroom window framed

bathroom window framed - you can see the stud wall will have to be moved back

size of the bedroom window and the replacement I ordered
Roof finally on and weather tight!
scaffolded for 4 weeks for 7 days work (and not even full days)
Water damage to all the bedrooms in the meantime
And to cap it all off the suntunnel is about a metre from where it should be so will now go through the middle of the bedroom to the hall!
Useless, needless to say they aren't getting their final installment!
scaffolded for 4 weeks for 7 days work (and not even full days)
Water damage to all the bedrooms in the meantime
And to cap it all off the suntunnel is about a metre from where it should be so will now go through the middle of the bedroom to the hall!
Useless, needless to say they aren't getting their final installment!
little update:
head builder cam round and sorted everything without me even asking, faith restored!
Its always an emotional roller-coaster getting big building work done
so while the scaffold was up decided to pack my chimney with Micafil insulation (between the old chimney and the liner)
this stuff...
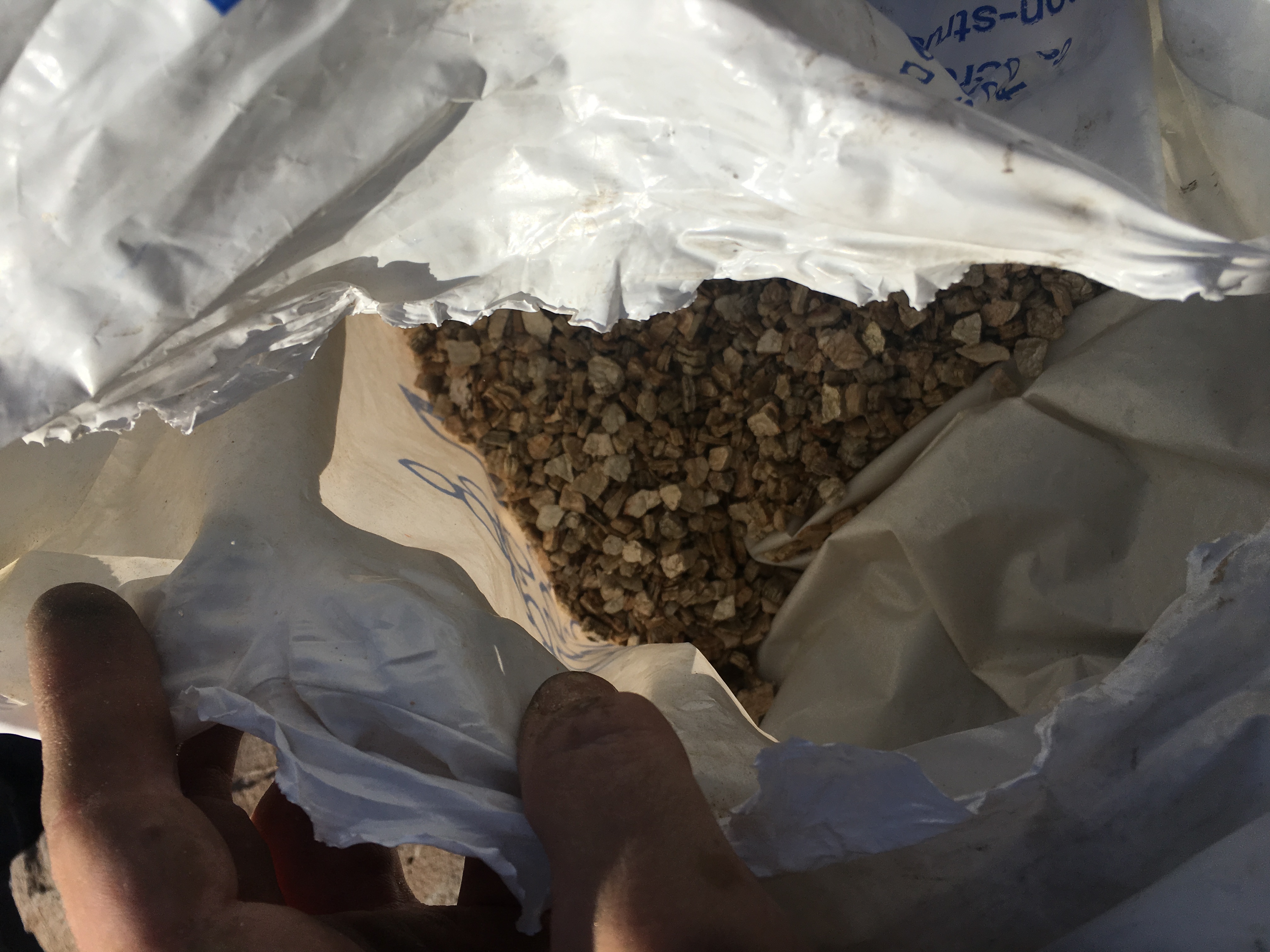
made a spout in between the liner and stack and poured 100 litres of it in!
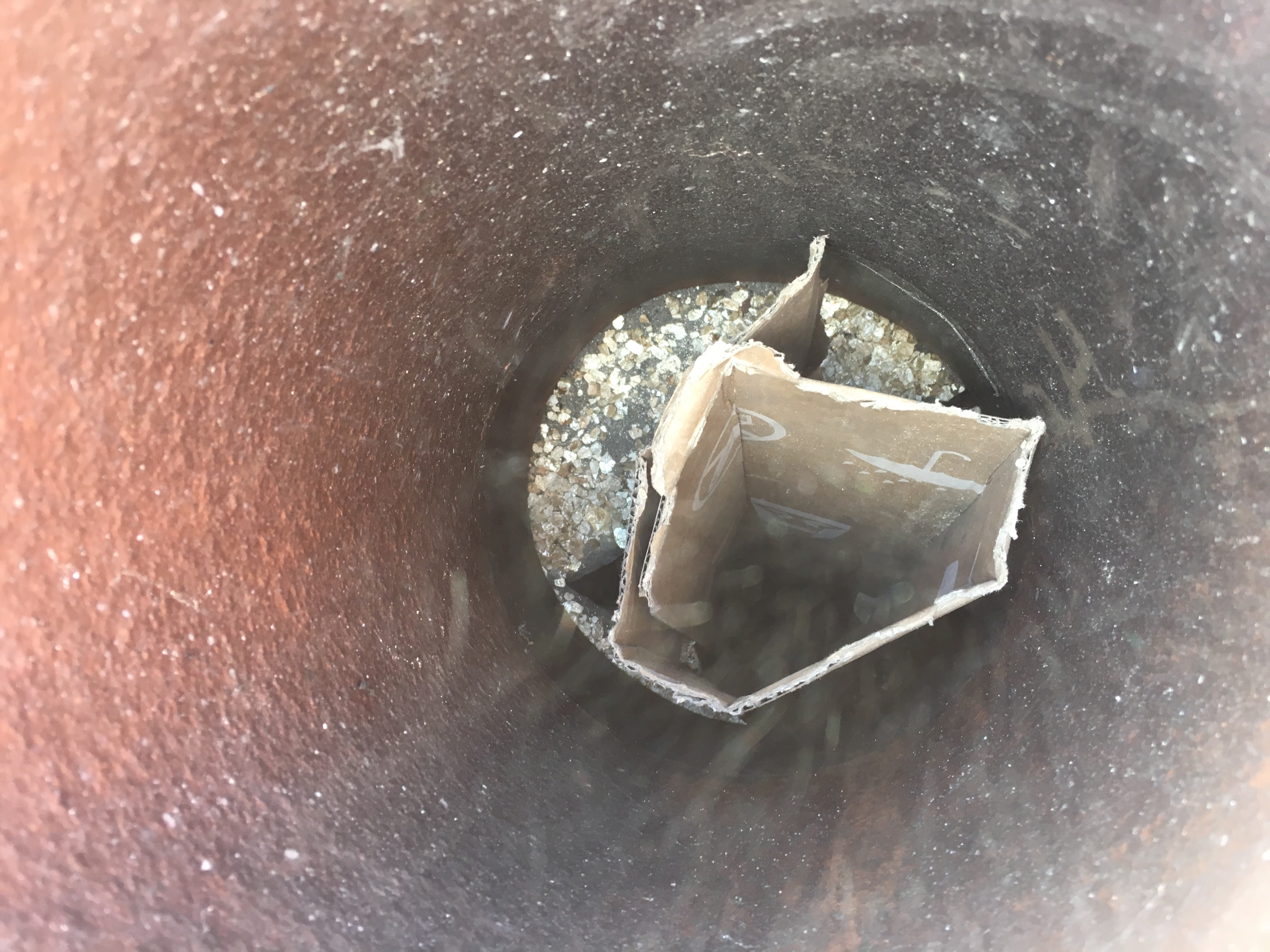
It started coming out in the living room so clearly the register plate was never sealed, explains the drafty front room
(fire cement on order to fix this)
head builder cam round and sorted everything without me even asking, faith restored!
Its always an emotional roller-coaster getting big building work done

so while the scaffold was up decided to pack my chimney with Micafil insulation (between the old chimney and the liner)
this stuff...

made a spout in between the liner and stack and poured 100 litres of it in!

It started coming out in the living room so clearly the register plate was never sealed, explains the drafty front room

(fire cement on order to fix this)












