You are using an out of date browser. It may not display this or other websites correctly.
You should upgrade or use an alternative browser.
You should upgrade or use an alternative browser.
Victorian renovation build log
- Thread starter eviled
- Start date
More options
View all posts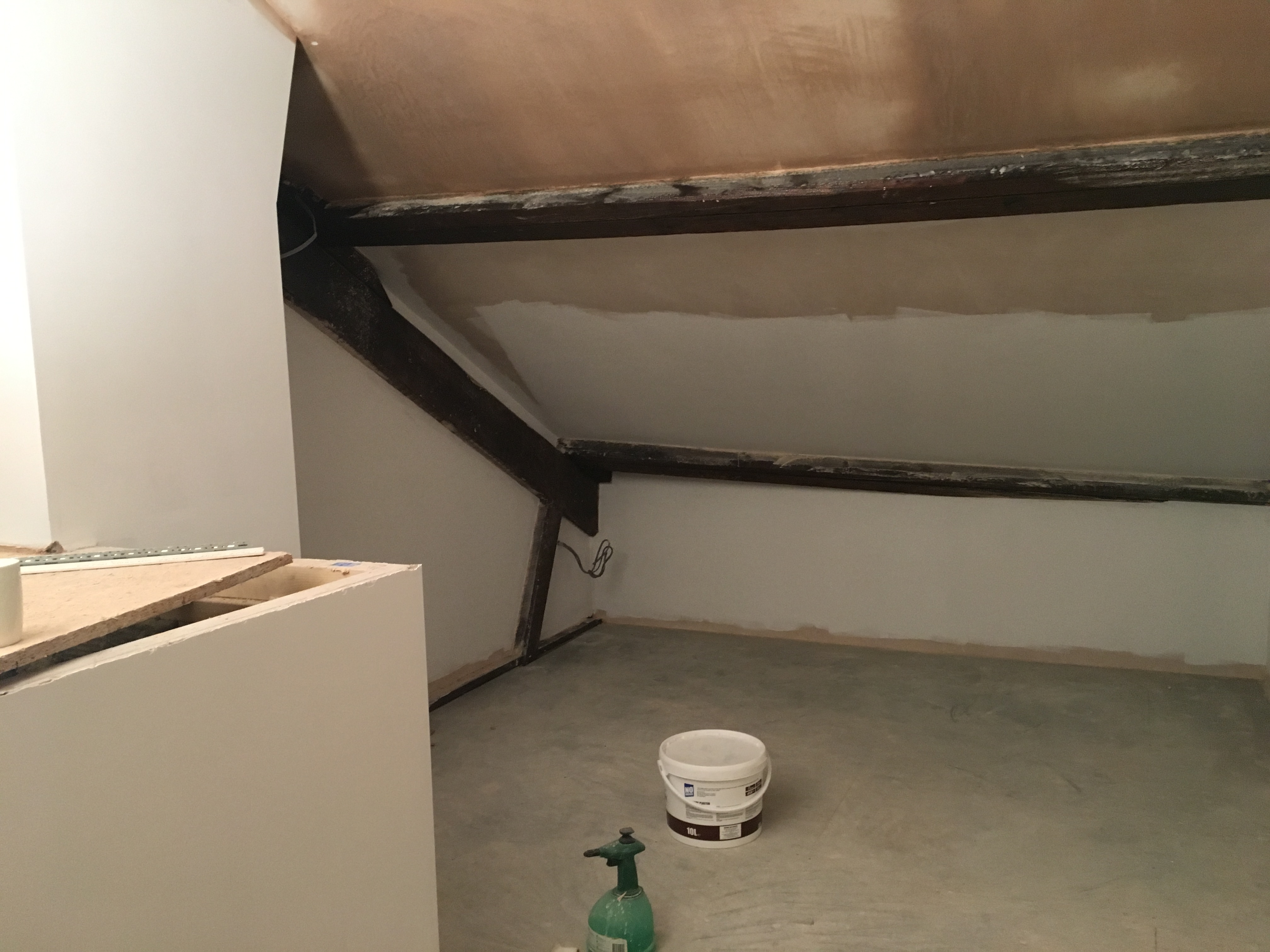
Plaster coat going on, dont worry the top section was plastered several days after the top section, the bit painted is dry
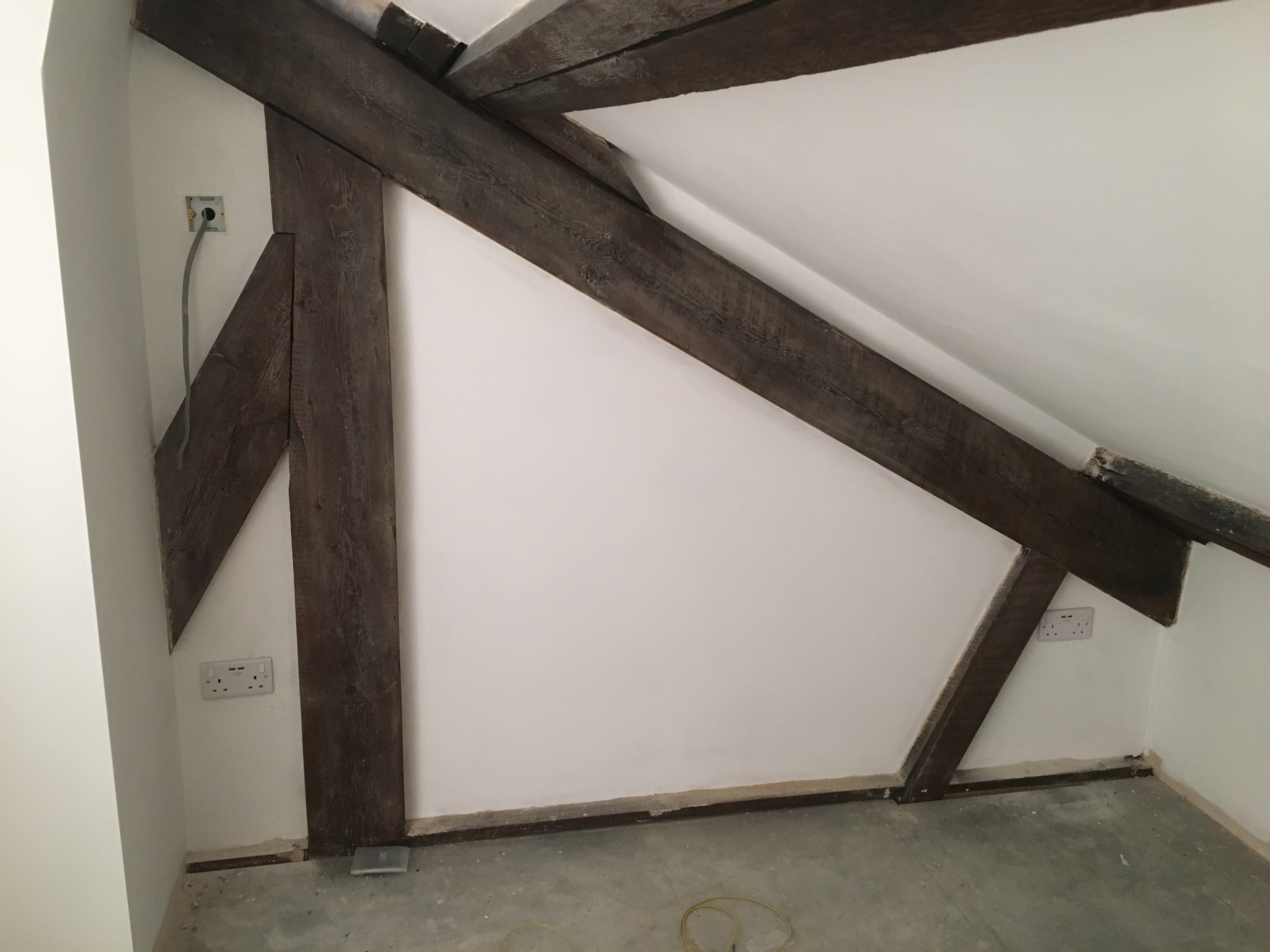
here you can see where the bed will go in between the sockets. Wire coming out the was is for the 2 way to turn the main lights off just before you get into bed, probably should have been a bit lower.
Think I got through 30 litres of bare plaster paint.

another little radiator and my slow DIY plumbing, this is the lounge, office area between the bedroom and bathroom.
host was down this morning apparently
white radiator is Acova branded (100x30cm) - very good quality, easy brackets that you can adjust once mounted to get perfectly level
anthracite radiator is eBay no-brand (60x60cm) - brackets are non-adjustable so a bit trickier and had a pain with one of the tails persistently leaking until I replaced it
as for the plaster paint, I think its great, saves loads of time and mess, and its really good for not dripping, running or getting anywhere
nice looking radiator - what make and model please?
I've never bothered with plaster paint, just used a watered down bulk white emulsion and its been fine
white radiator is Acova branded (100x30cm) - very good quality, easy brackets that you can adjust once mounted to get perfectly level
anthracite radiator is eBay no-brand (60x60cm) - brackets are non-adjustable so a bit trickier and had a pain with one of the tails persistently leaking until I replaced it
as for the plaster paint, I think its great, saves loads of time and mess, and its really good for not dripping, running or getting anywhere
Last edited:
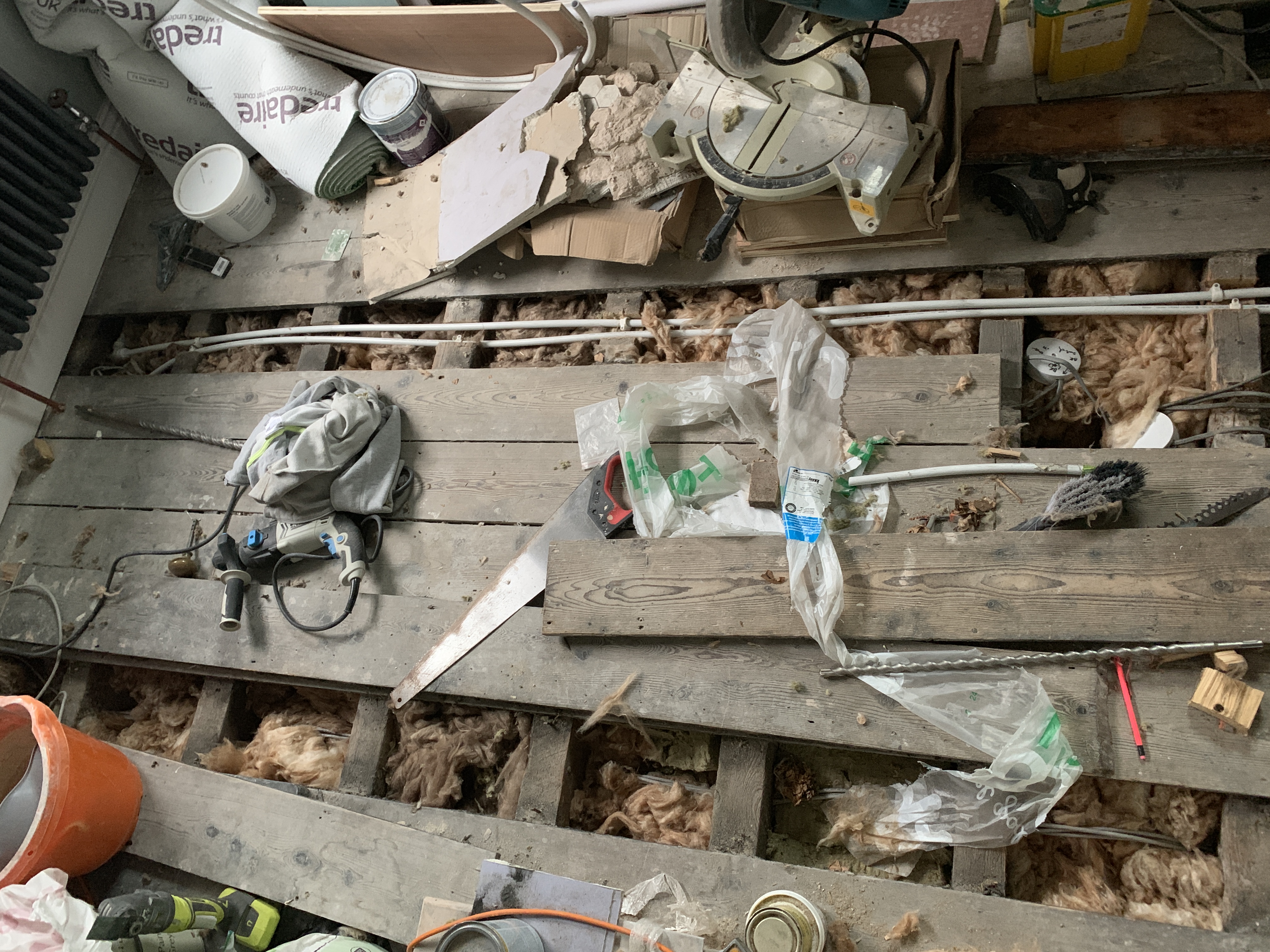
I put cat6 under the old attic floor for CCTV and while I was there stuck in a load of loft roll for sound insualtion and to stop heat from downstair leeching into the attic
Also you can see the mitre saw the joiners loaned me
which led to more slow DIY
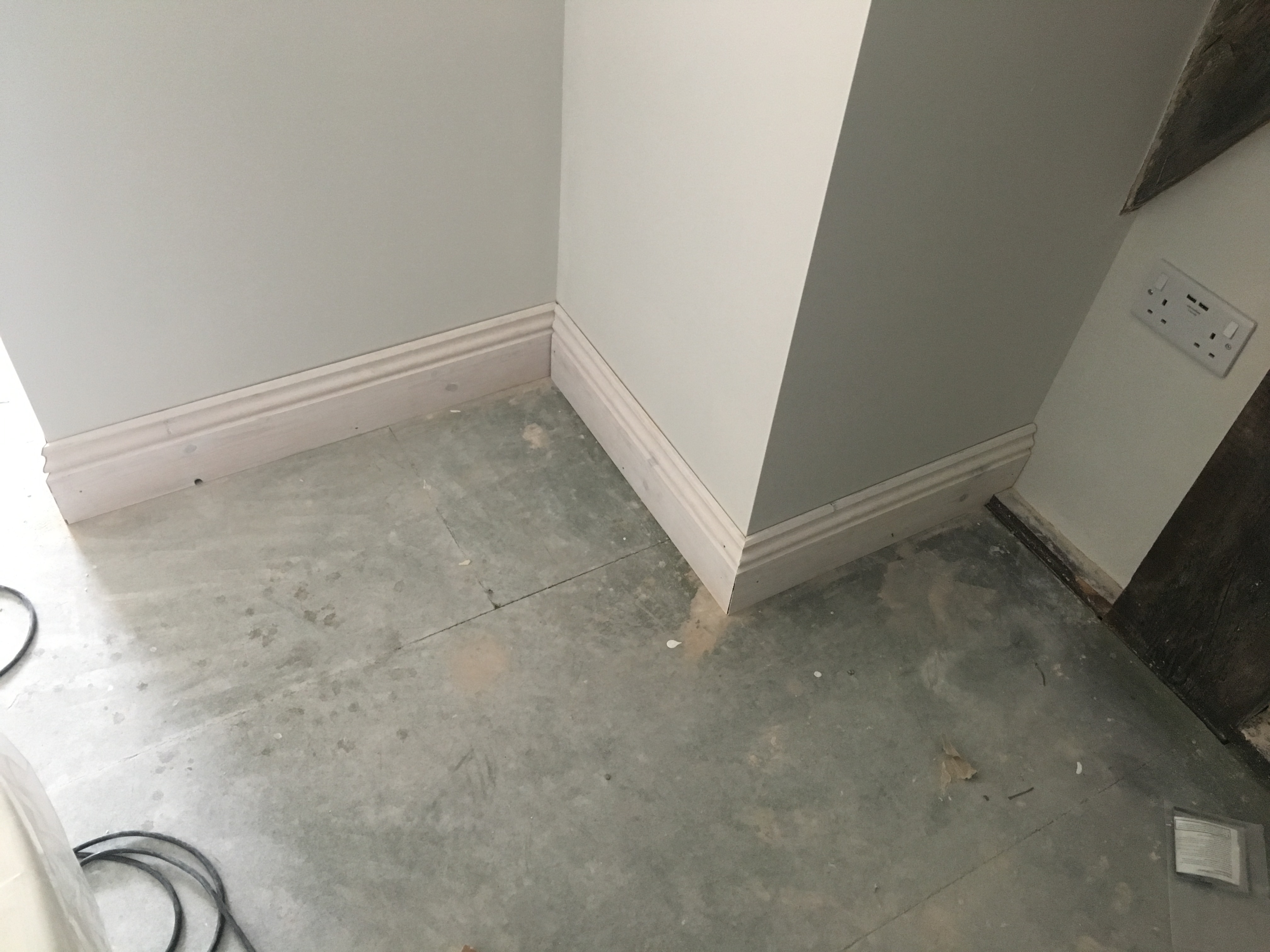
Tiler isn't my friend anymore, wood to be painted near black, tiles are carrera marble
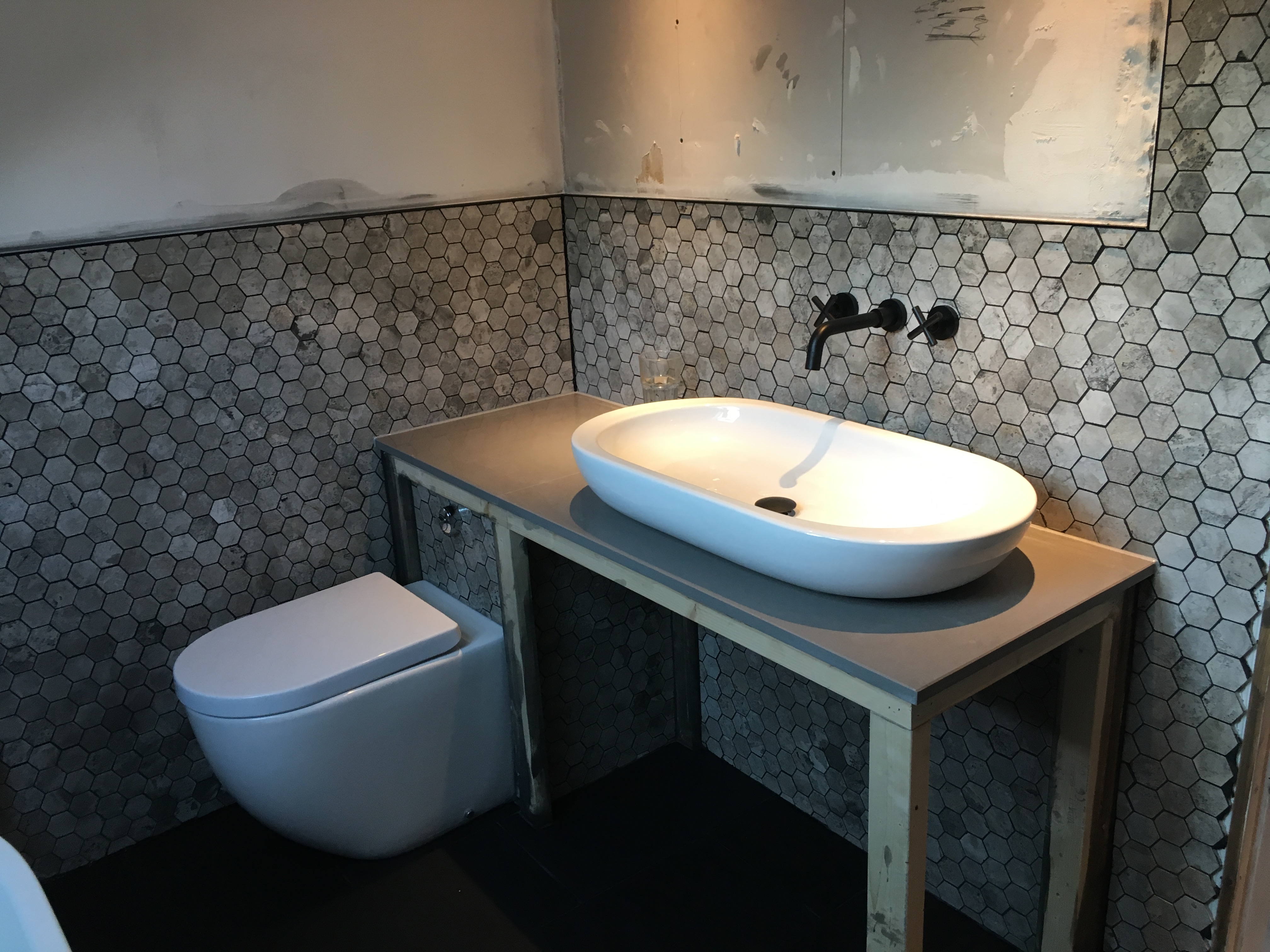
mirror weighed a lot for me to stick up solo - cue one chipped corner
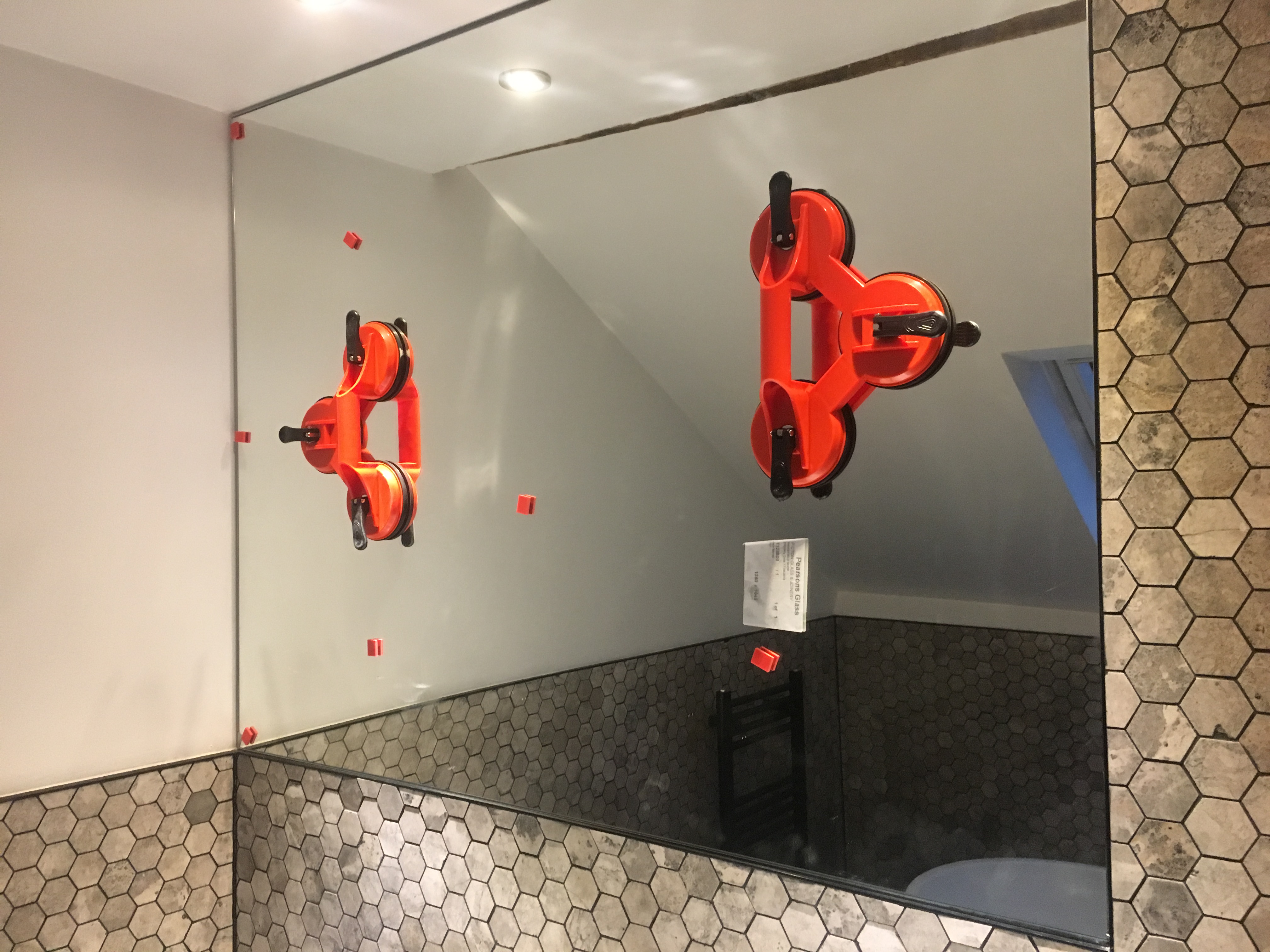
faux slate shower tray - no way I would trust a true wet room on a suspended floor on the 4th storey of a house!
shower is an Aqualisa quartz 10.5kw electric job, partly due to lowish hot water pressure so high up, partly because I wanted a back up if my boiler ever went down
Won't be to everyone's taste, but the rest of the house is quite traditional so as this was a newly created room I wanted to go very modern
(but still couldn't resist an exposed beam!)


mirror weighed a lot for me to stick up solo - cue one chipped corner


faux slate shower tray - no way I would trust a true wet room on a suspended floor on the 4th storey of a house!
shower is an Aqualisa quartz 10.5kw electric job, partly due to lowish hot water pressure so high up, partly because I wanted a back up if my boiler ever went down
Won't be to everyone's taste, but the rest of the house is quite traditional so as this was a newly created room I wanted to go very modern
(but still couldn't resist an exposed beam!)

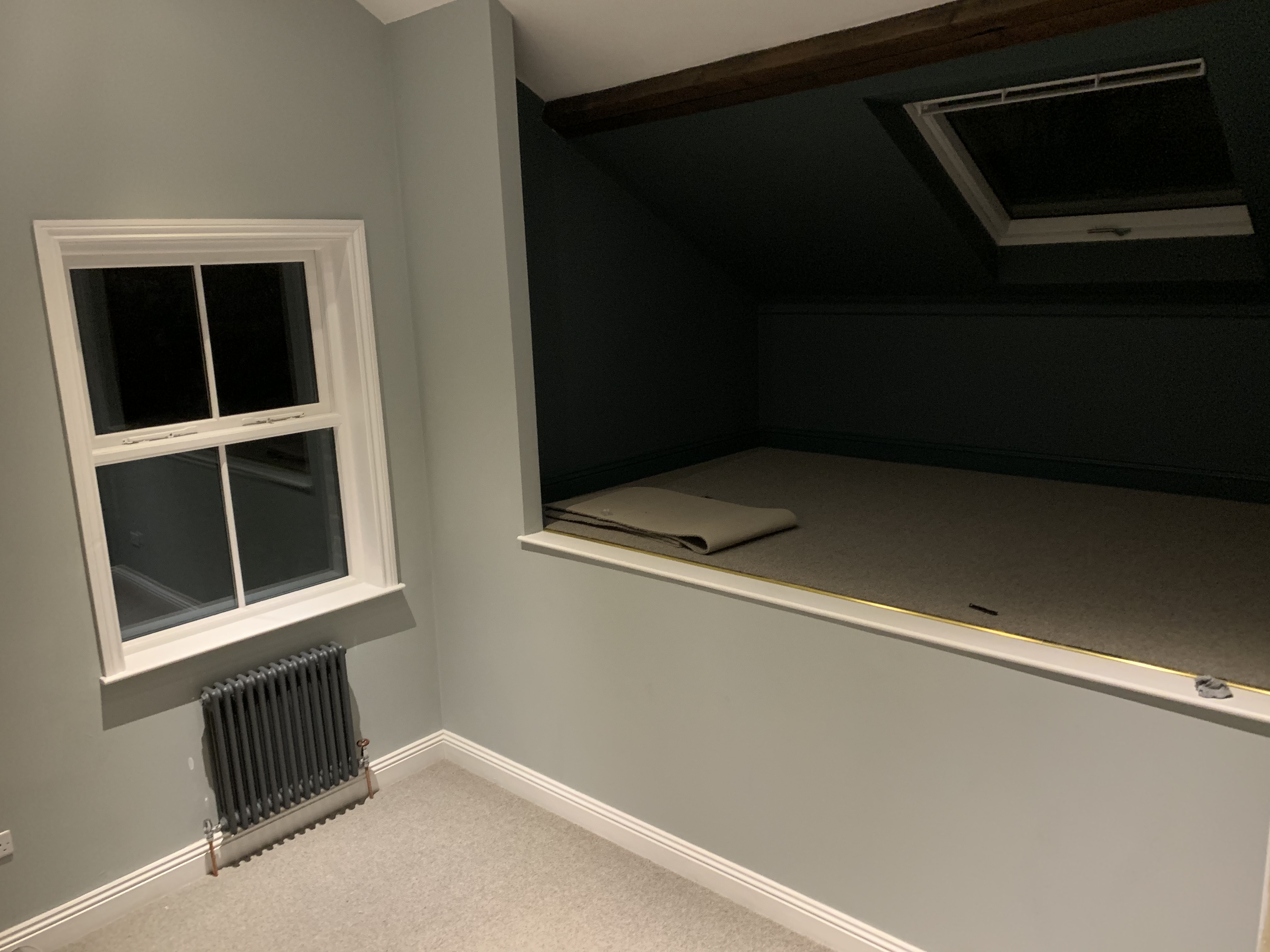
Painting finished and we have carpet, 100% wool loop with tredaire green underlay, feel amazing and has one of the best noise reduction properties of an underlay.
What on plan was a shelf is now a 3x2.4m platform that will have a little ladder and but a cushioned chill out + TV area
they were in sheet of 25 or 30 as far as I can remember
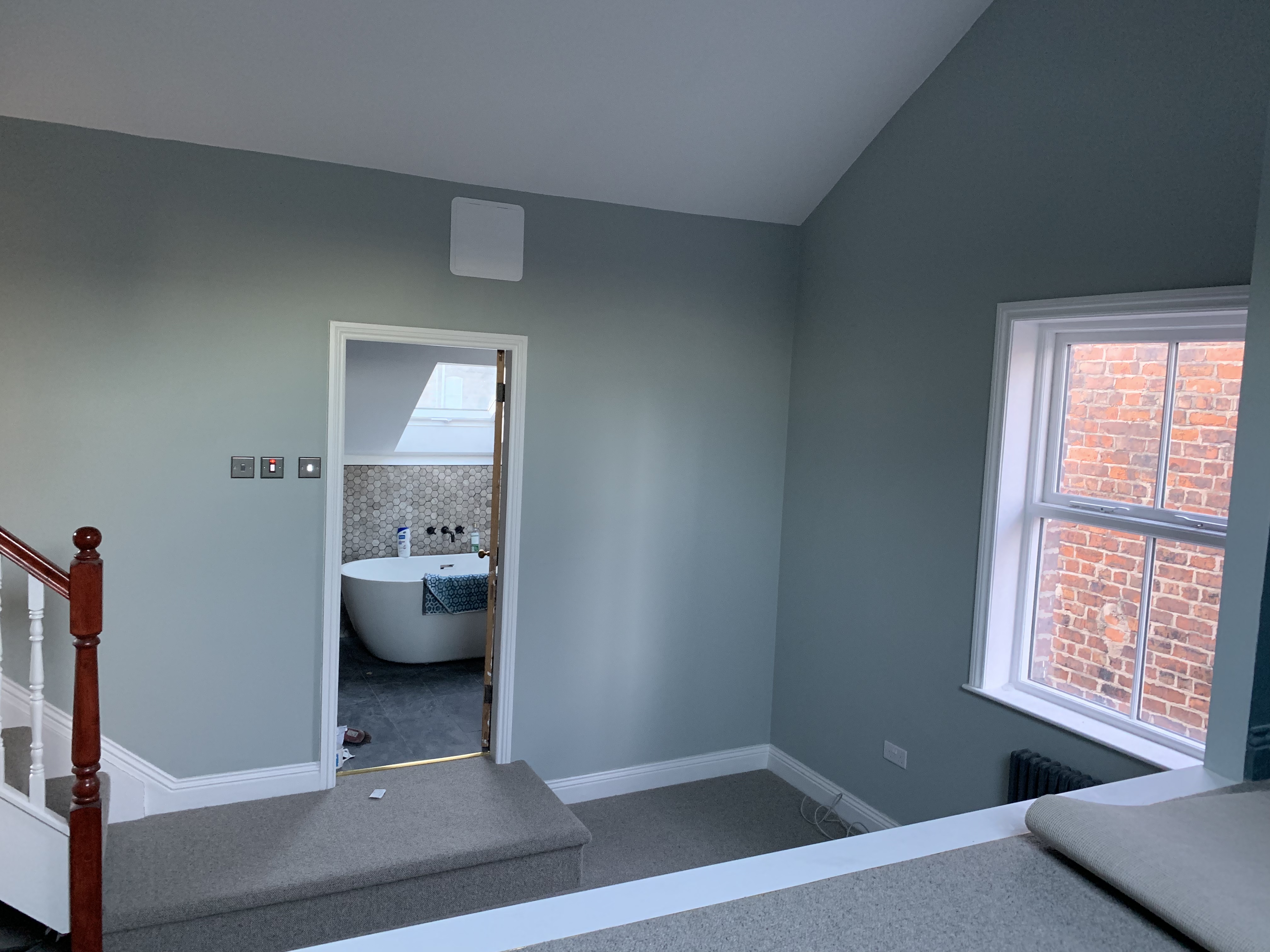
picture from the top of the "reading nook" as we've named it.
The bath is absolutely epic, my gas and water bills are about to increase
just for reference, the ceiling height is nearly 4m in this area!

picture from the top of the "reading nook" as we've named it.
The bath is absolutely epic, my gas and water bills are about to increase

just for reference, the ceiling height is nearly 4m in this area!
I almost got those tiles for my bathroom, and because they were on mesh sheets I thought they'd be easy. Then I assumed actually there would be some reason they're really hard like wishbone tiles so left them in the end. Lovely to see them in situ though.
I managed to get them very cheap. Ideally I wanted larger hexagons in lighter marble but they were £100+ a square meter. The ones I used in the end were a compromise, there weren't spaced properly on the sheets, and the most difficult part was they were actually different thicknesses!
all in all I'm very happy with them though and the comprise save me 2k
Bought a super low bed - hand made, solid wood, delivered and constructed in situ for the same price as Ikea!
recommend https://www.rusticcharmfurniture.co.uk/ really genuine guy
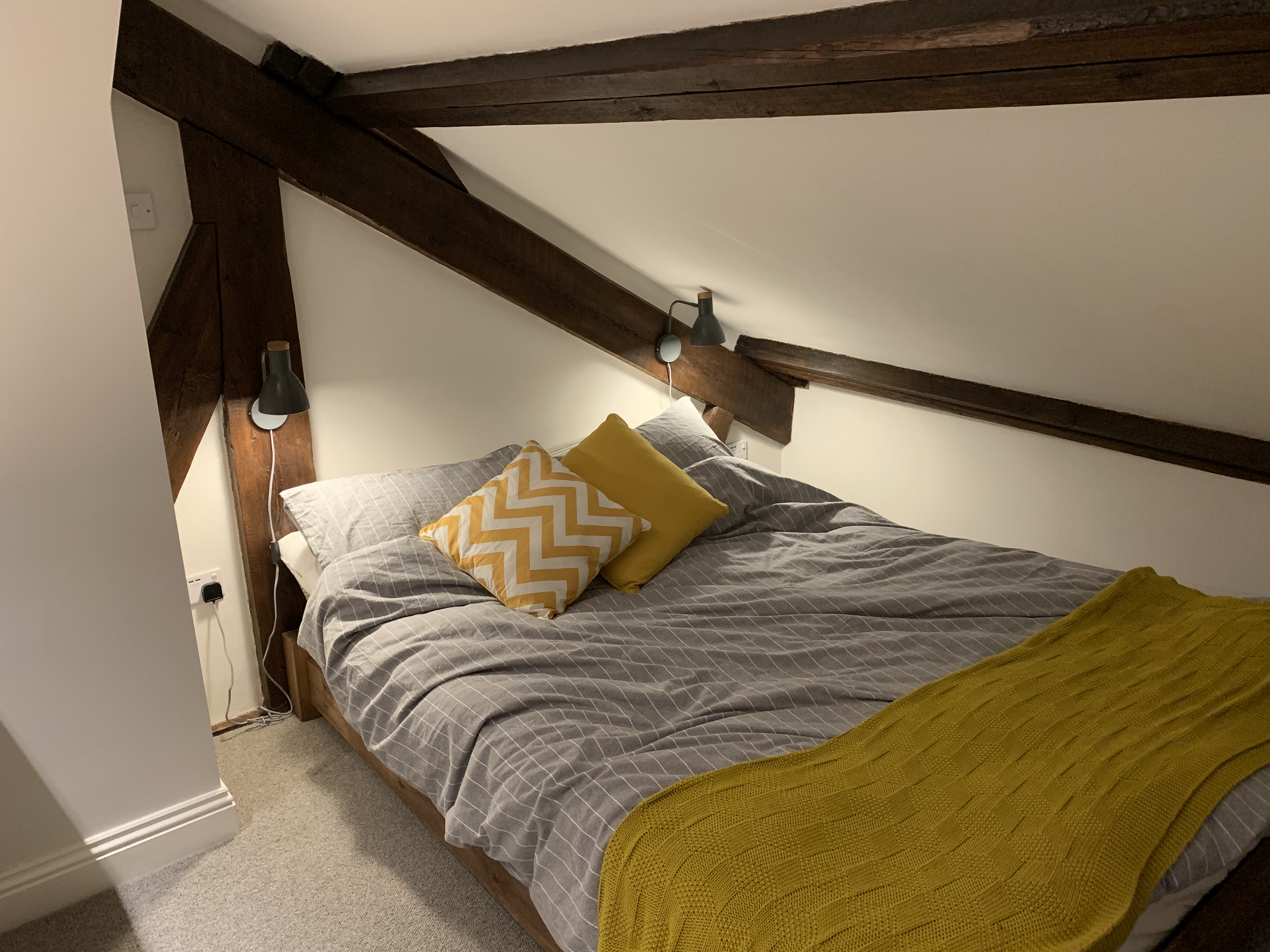
ps. check the original bark on the beam top right of the pic, I love this old house
recommend https://www.rusticcharmfurniture.co.uk/ really genuine guy

ps. check the original bark on the beam top right of the pic, I love this old house
Really good work. How much time do you get to spend on the renovation @eviled ??
thanks! I did a lot more before the baby arrived, and work has ramped up a lot recently. I used to do as bit most evenings and probably every other weekend but always stopped when I stopped enjoying it.
Now I'm trying to pay people to do things but still source all the materials (even down to nails + screws!) I'm a perfectionist and a control freak

found so old pics of the main bathroom which was done 5 years ago very quickly and cheaply as there was no usable bathroom when I moved in.
It hasn't faired very well
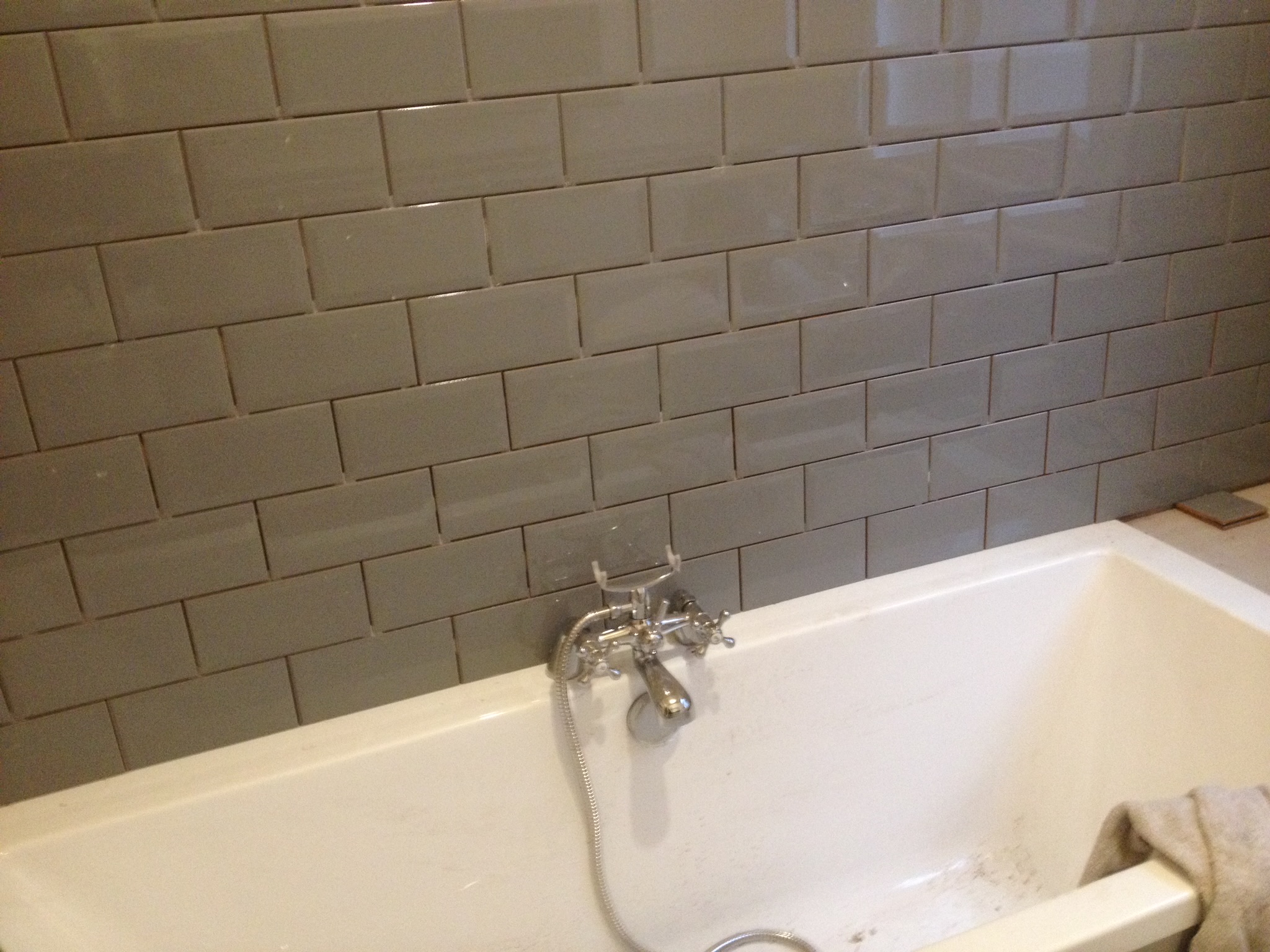
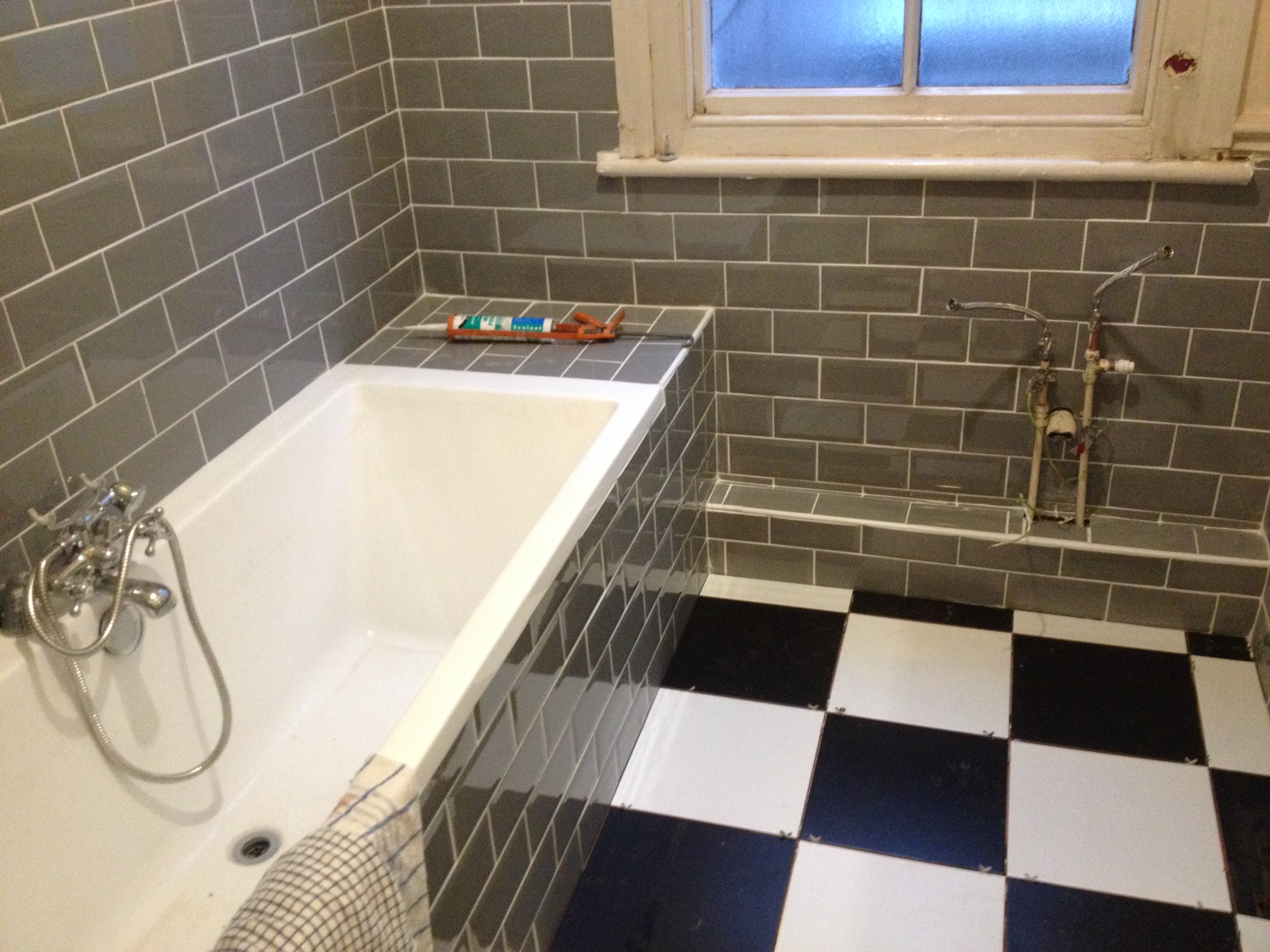
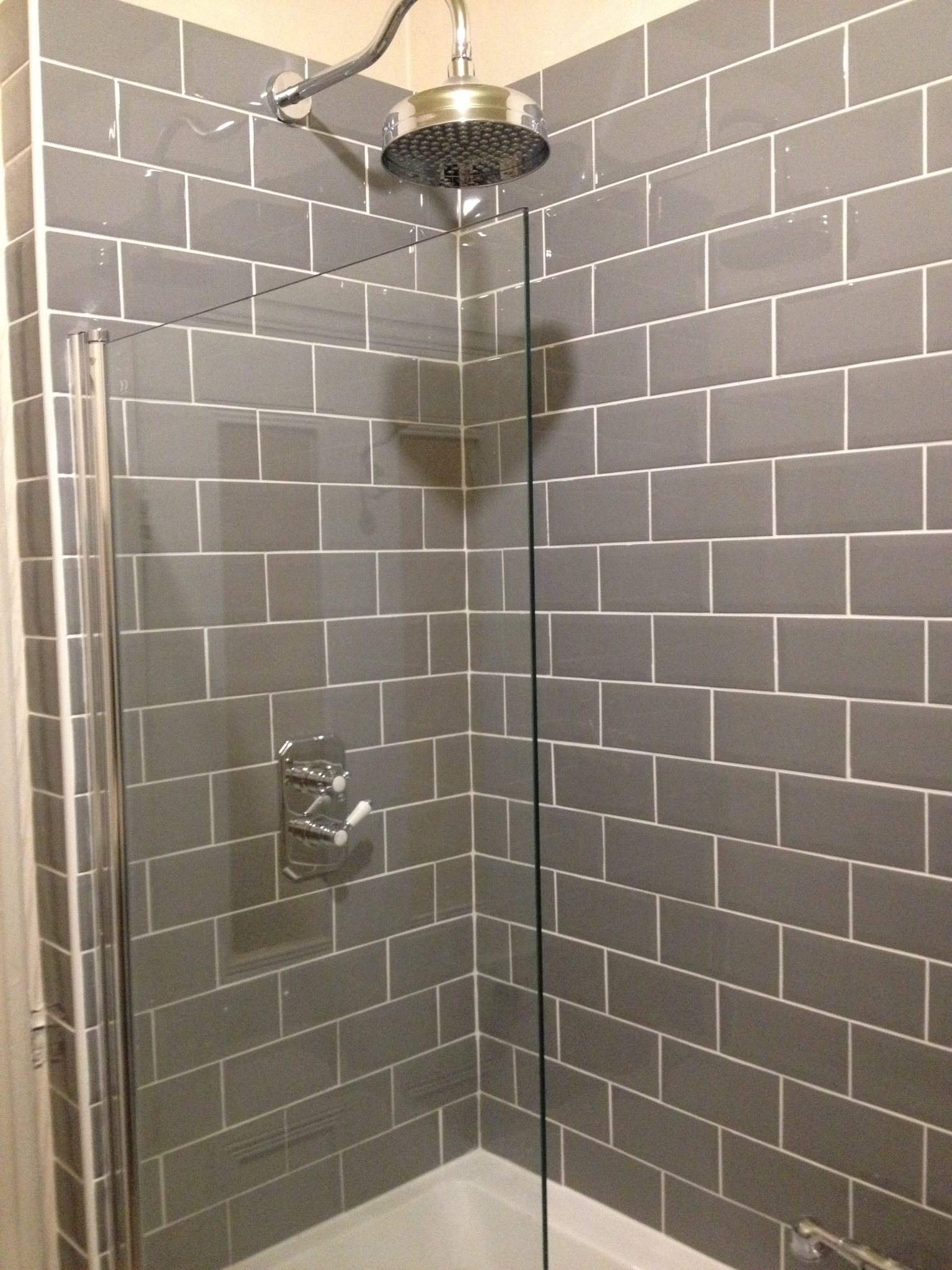
about 18 month after being done the floor tiles all started cracking, the grout is terrible quality but its still used as our main bathroom. The toilet is in its own room.
It hasn't faired very well



about 18 month after being done the floor tiles all started cracking, the grout is terrible quality but its still used as our main bathroom. The toilet is in its own room.
I’m not completely sure but I imagine the ply isn’t fixed properly and inappropriate adhesive was used, also the tiles are crappy cheap ceramic.
It will be ripped up, connections for the en-suite in the bedroom nextdoor made, and nice marble tiles in the same colour and pattern laid.
Wife says this has to be the last thing to be done, need another bedroom finished as just found out another baby on the way!
It will be ripped up, connections for the en-suite in the bedroom nextdoor made, and nice marble tiles in the same colour and pattern laid.
Wife says this has to be the last thing to be done, need another bedroom finished as just found out another baby on the way!
I did the downstairs bathroom about a year later, I had more time and more money but the bathroom had mushrooms growing out of the floor and tiles falling off the walls
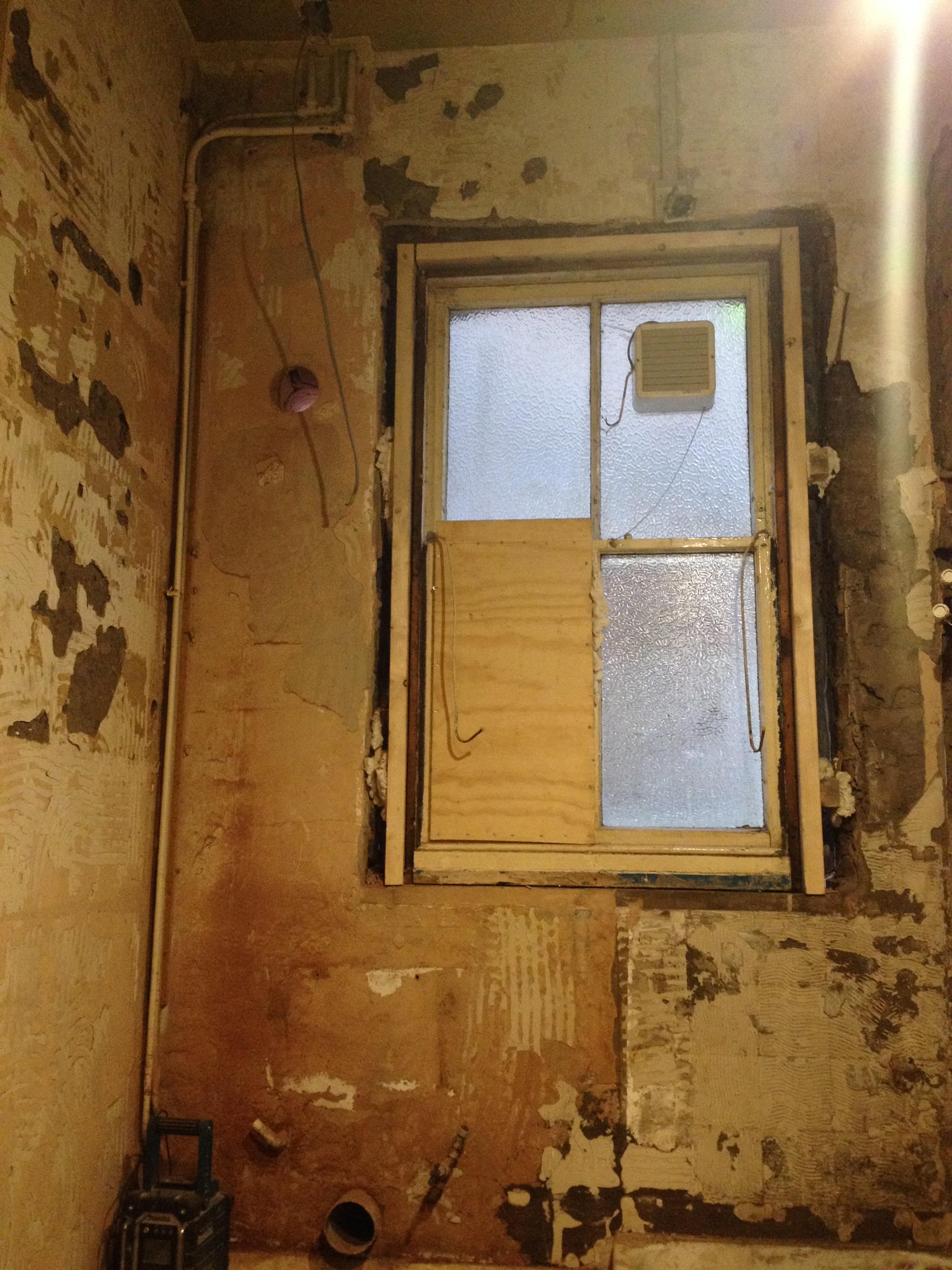
partly stripped
I the doorway was central and the window was central opposite so no corner to put a shower in. Really wanted a downstairs shower for after gardening/DIY so I had the door moved
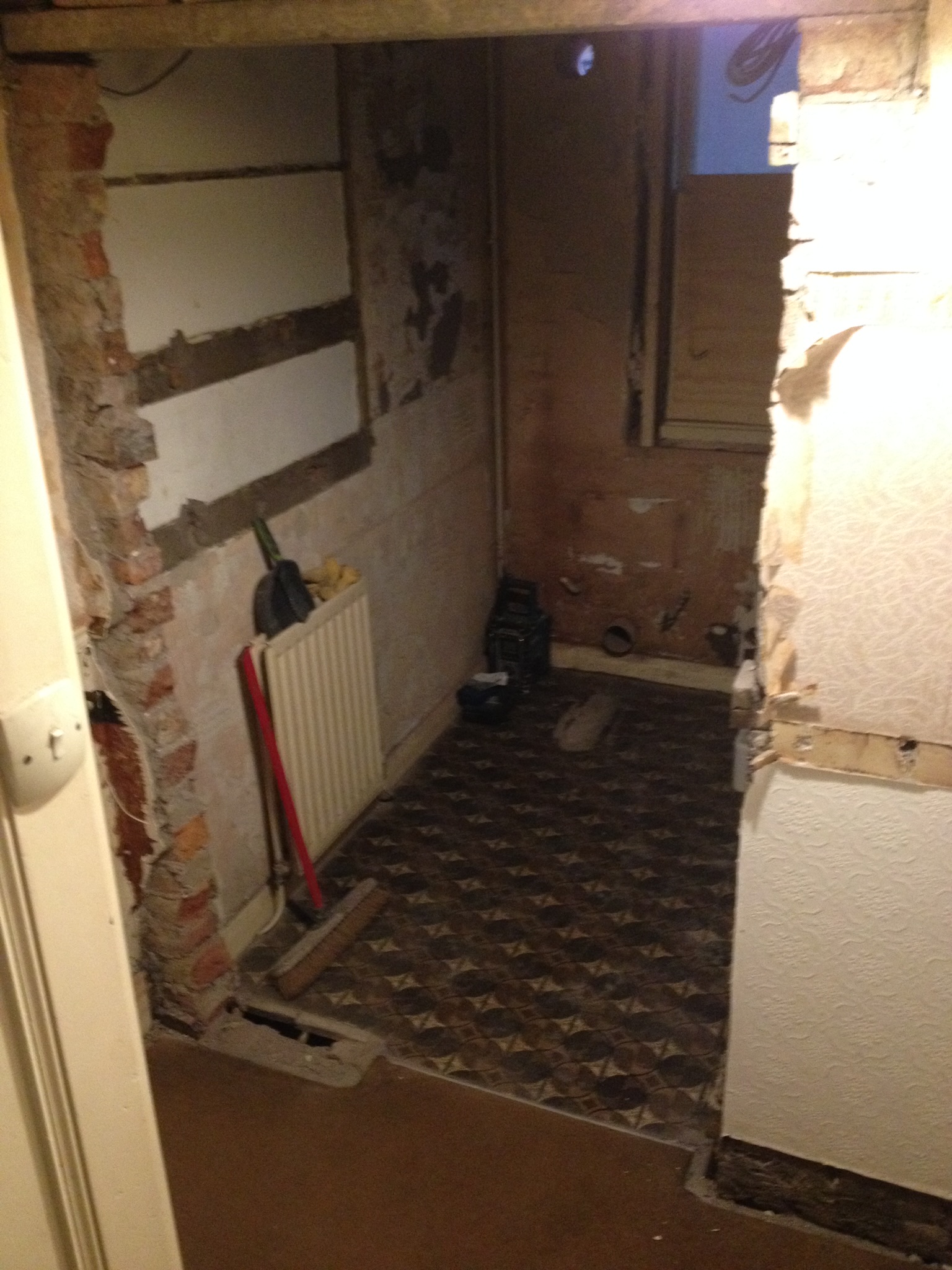 ww
ww

partly stripped
I the doorway was central and the window was central opposite so no corner to put a shower in. Really wanted a downstairs shower for after gardening/DIY so I had the door moved

adding 20m2 of polished marble should do the trick
external wall insulated with 50mm PIR, and loft roll in the floor
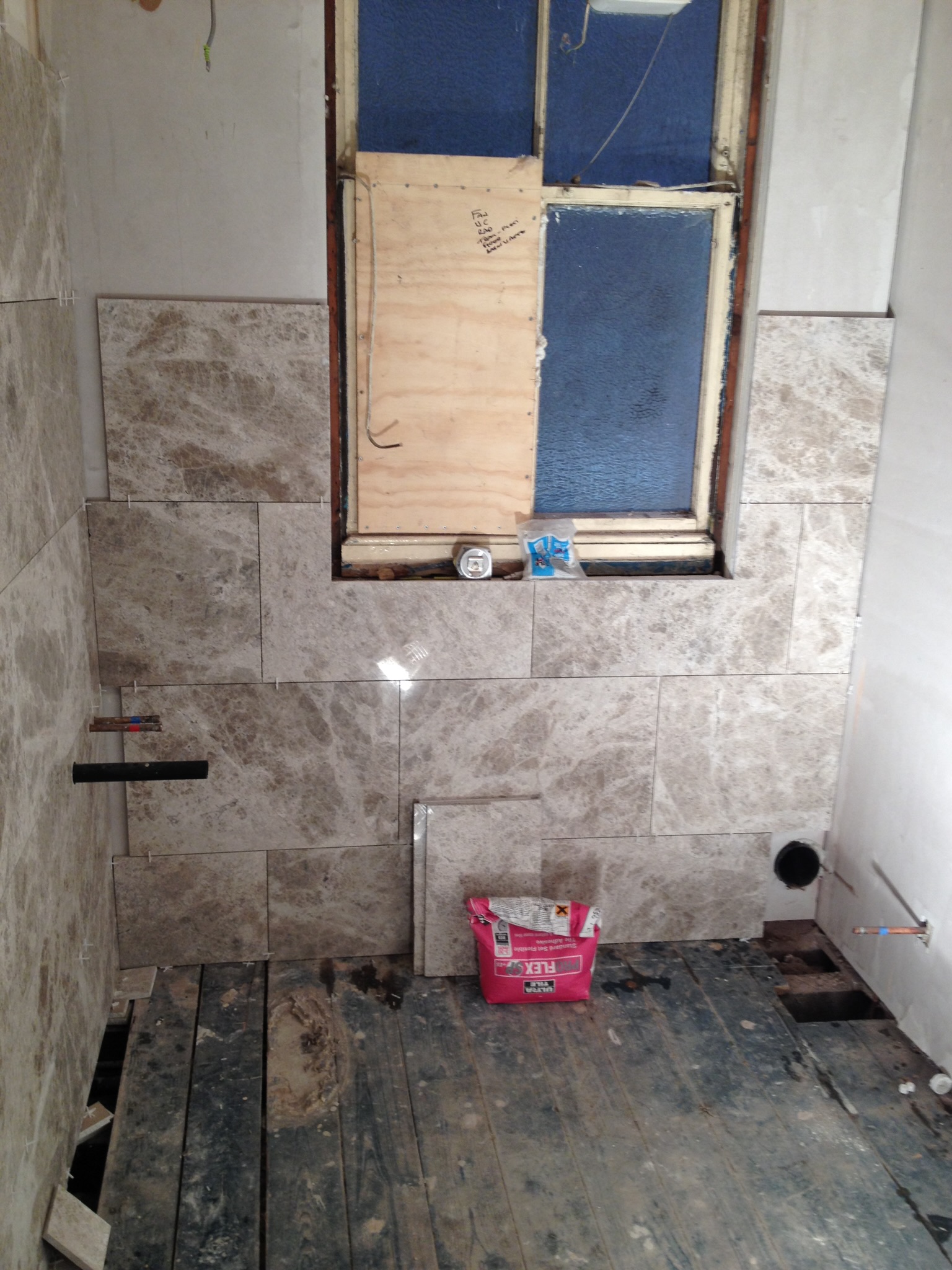
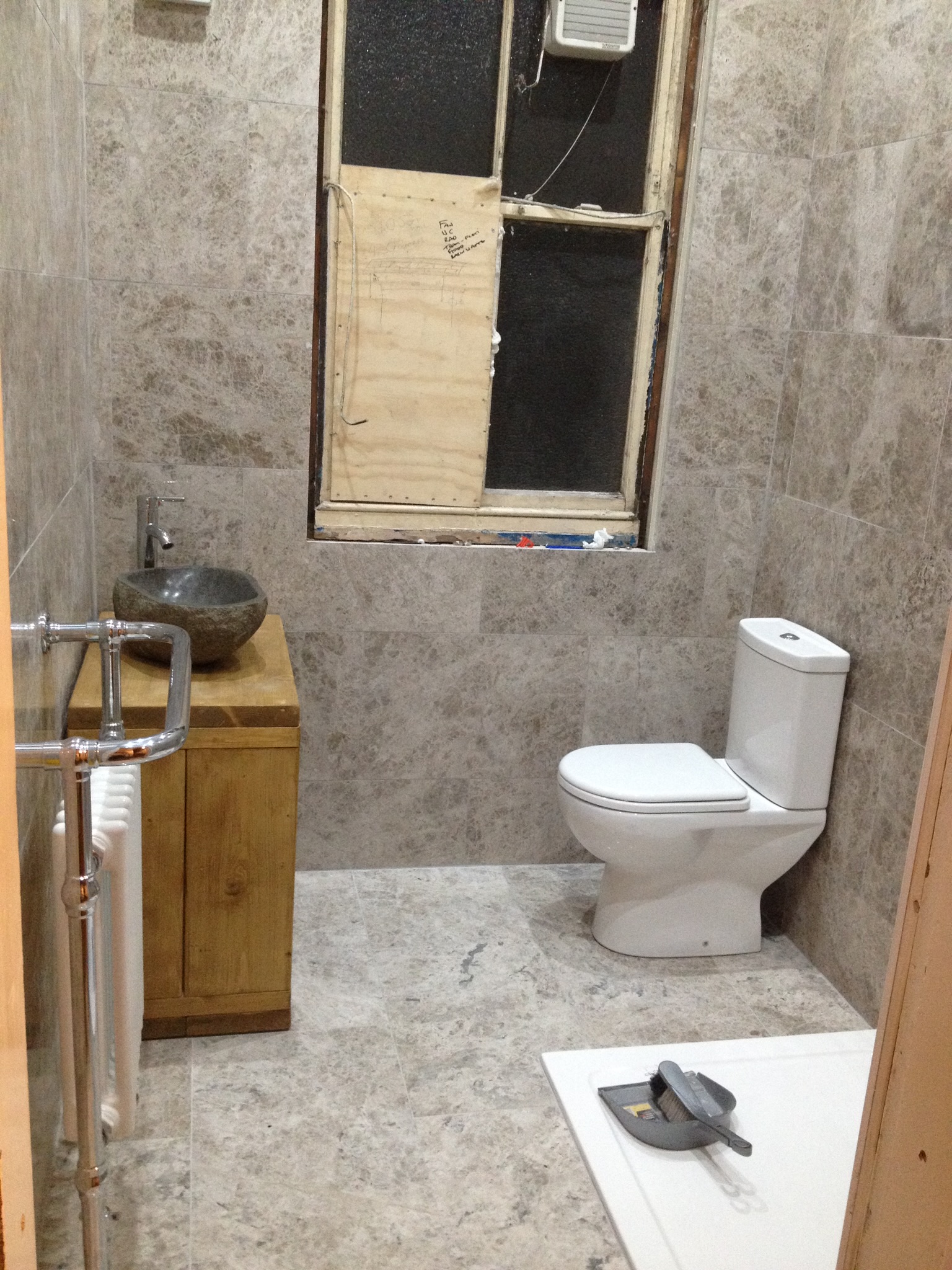
I was between marble and slate, its floor to ceiling too which is about 3 metres.
I wanted it to be a bit cave like, I have since switched to lower K lighting which suits it much better.
Still not sure if I should have gone for a smarter sink and unit or not, the one I have is a bit rustic.
external wall insulated with 50mm PIR, and loft roll in the floor


I was between marble and slate, its floor to ceiling too which is about 3 metres.
I wanted it to be a bit cave like, I have since switched to lower K lighting which suits it much better.
Still not sure if I should have gone for a smarter sink and unit or not, the one I have is a bit rustic.
I didn't a very enclosed shower as the room isn't the biggest, so I experimented with some glass blocks, its a bit Marmite but I like it and stops the splashes while keeping an open feel and not cramping the room.
The lip to the shower tray is less than 10mm
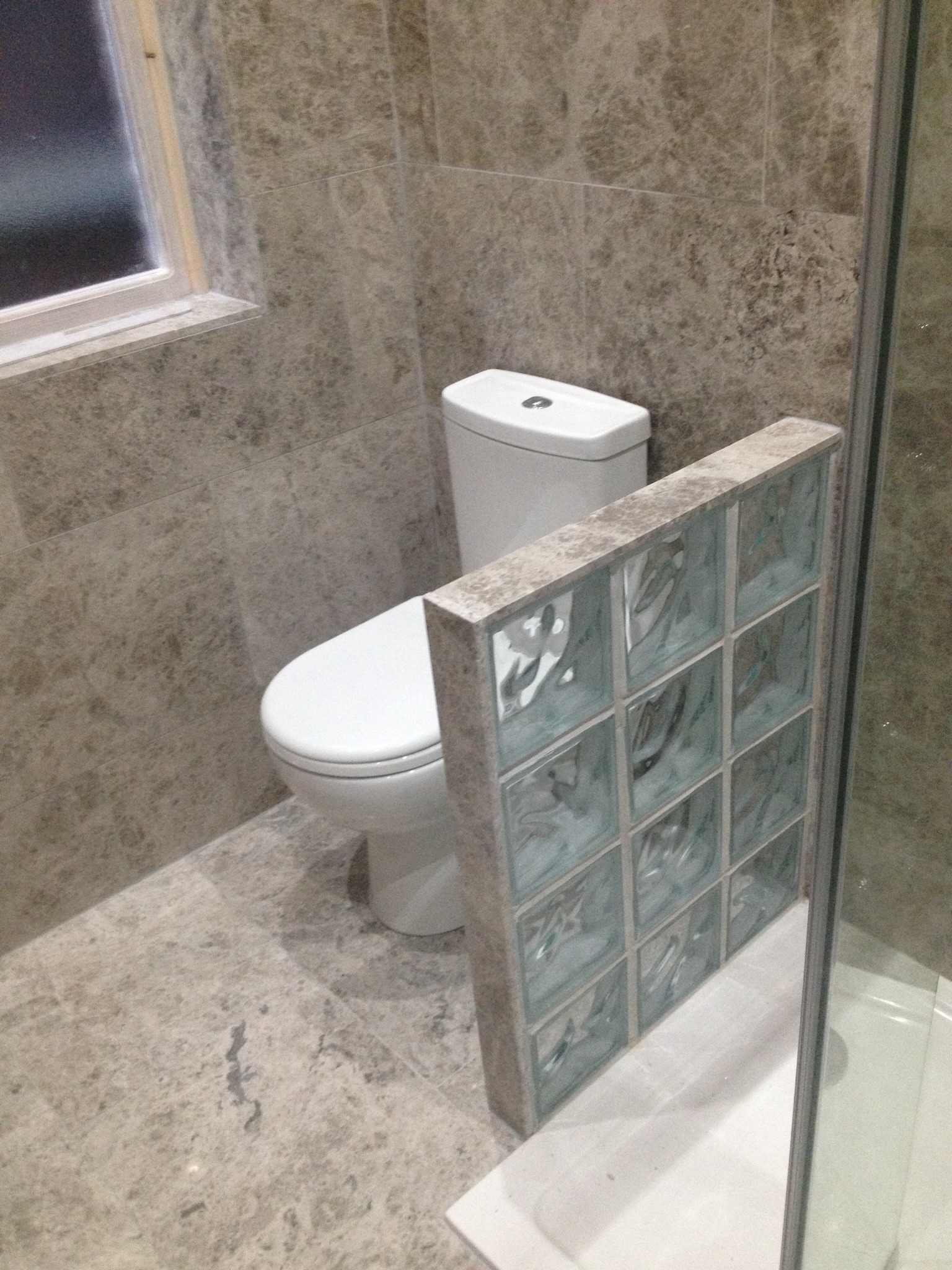
The lip to the shower tray is less than 10mm

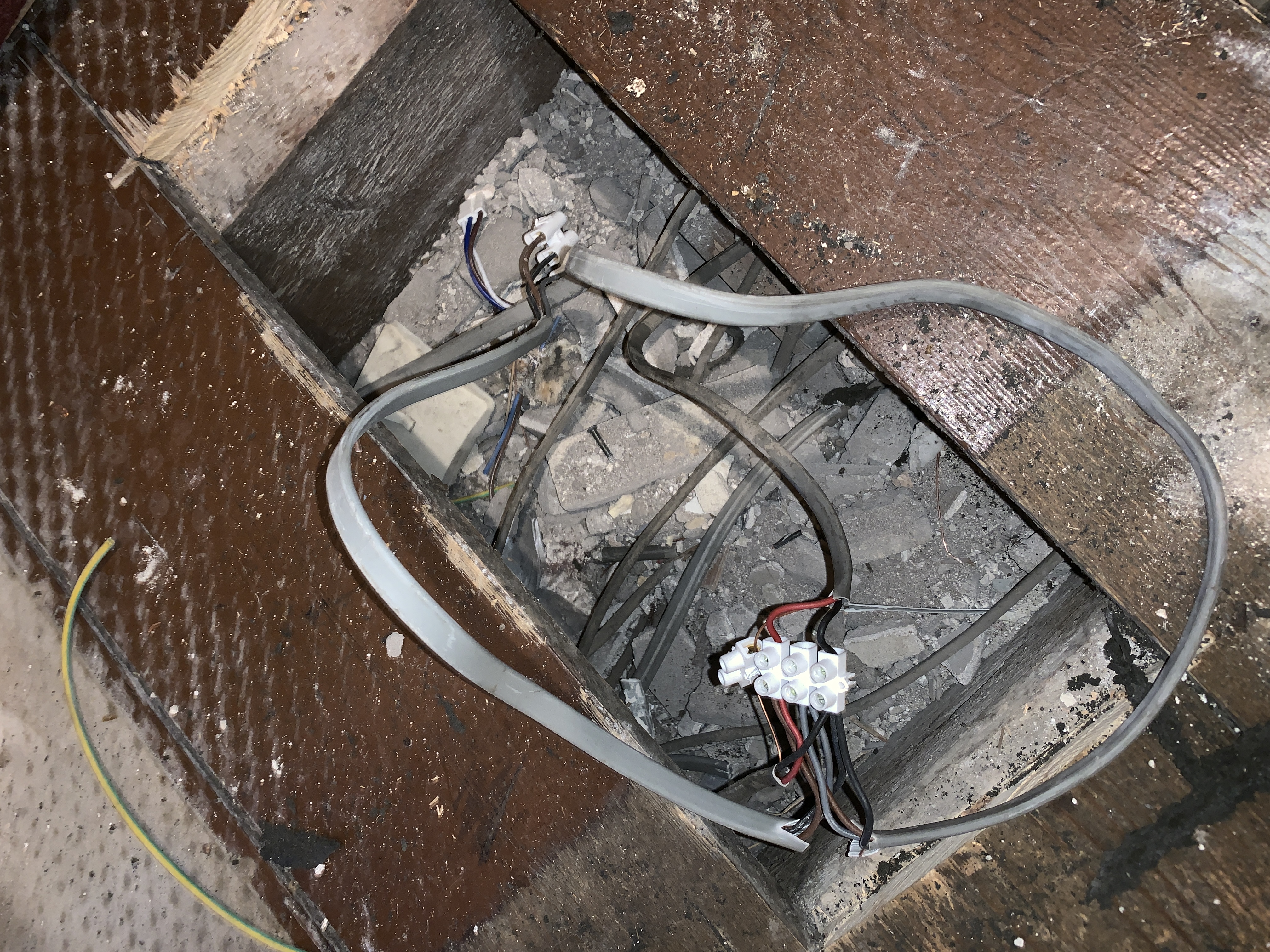
This is what my part P electricians work!
After he wired my loft I had a light down stairs that wouldn't go off, he wouldn't answer my calls so I had to take it up on myself to problem solve.
I found the pic, above. After a lot of time and head scratching I realised he had wired the smoke alarms into the com wire for a 3-way landing light circuit.
This short circuited the light threough the smoke alarm makes it a fire hazard! Forget broken choc-blocks and bare earths, this guy is out to burn my house down!
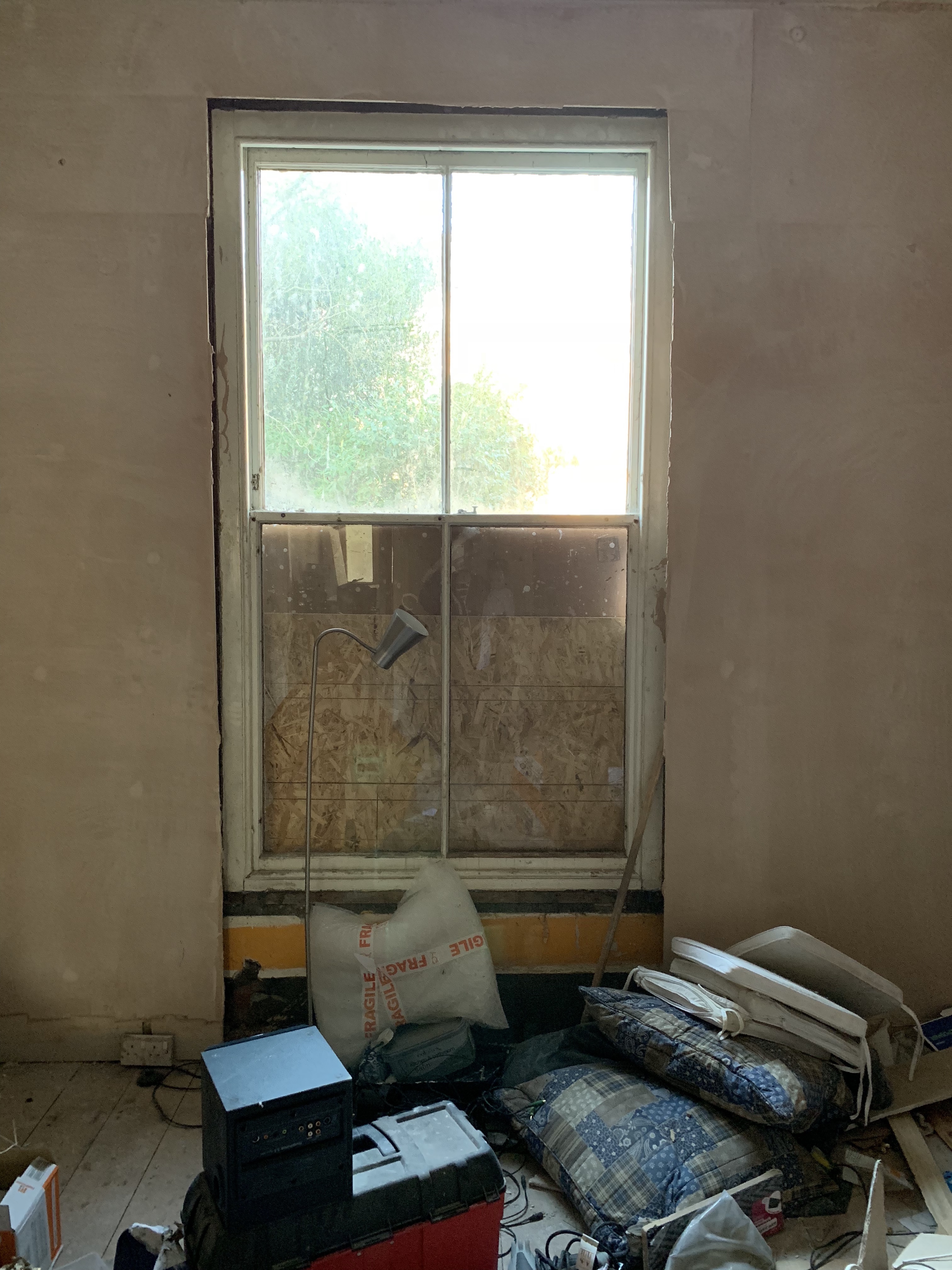
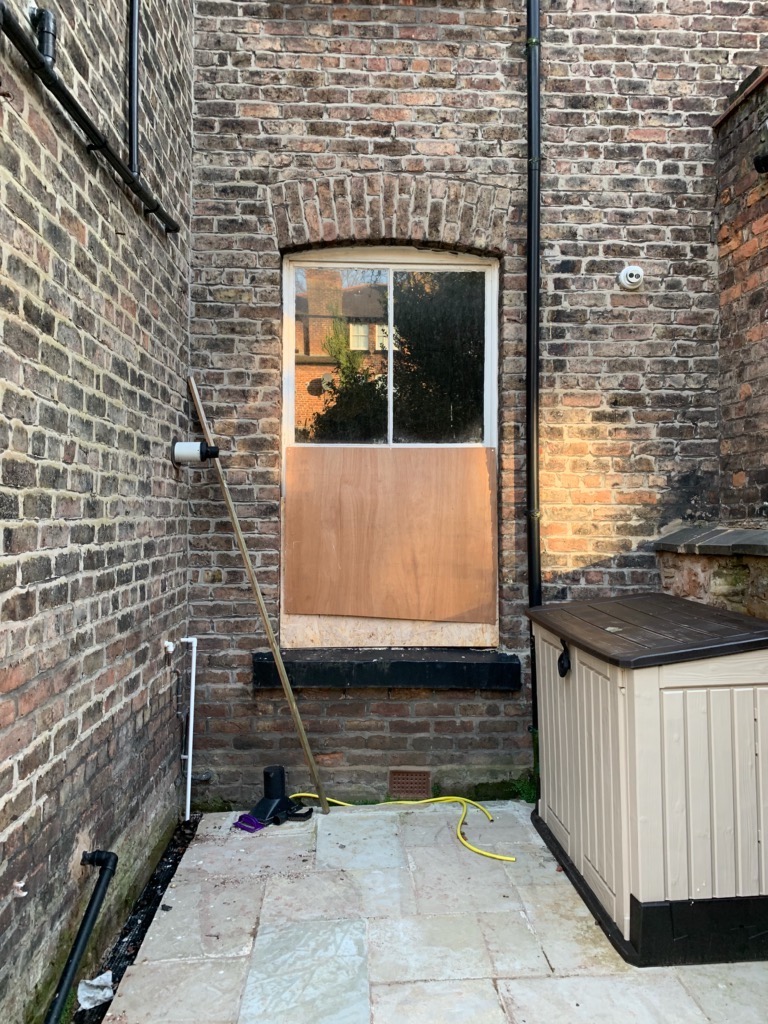
This is the next stage.
The last single glazed window and the entry for a break in last year.
Could not make my mine up if I was to go for french door or a giant door.
The window is 110cm x 200cm with the opening being 110cm x 230cm then opened up
This looks like a normal sized door but I can only just reach the top of the frame if I jump!
24mm double glazed unit with a laminated external pane, 3 point locks in a hard wood frame. And they used the original sandstone lintel and the step out.
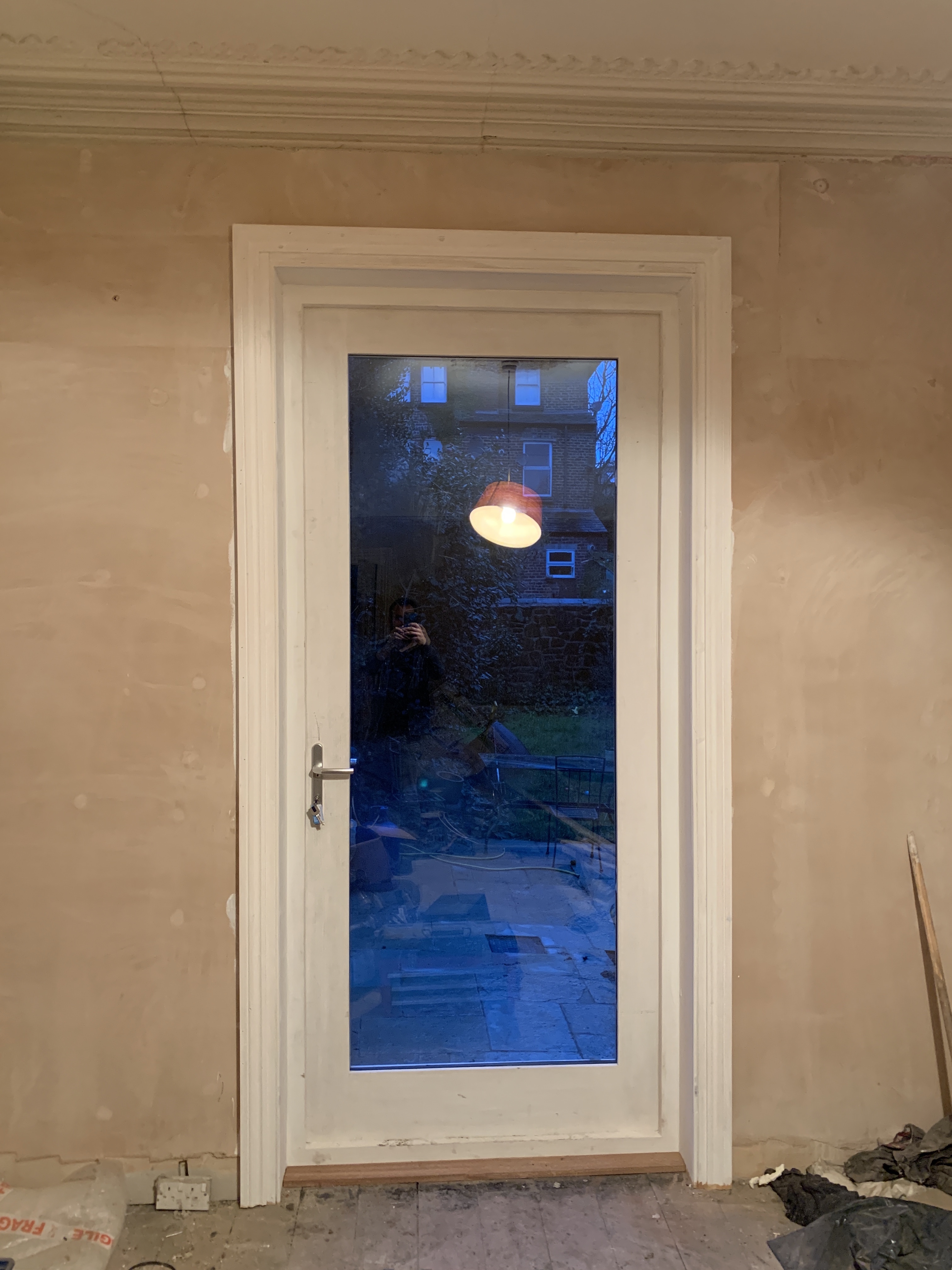
slightly controversial design decision as not exactly traditional but this renovation is all about sympathetic restoration and modernisation
24mm double glazed unit with a laminated external pane, 3 point locks in a hard wood frame. And they used the original sandstone lintel and the step out.

slightly controversial design decision as not exactly traditional but this renovation is all about sympathetic restoration and modernisation




