What colour is this on the walls?
Farrow and Ball - Blue Green (mixed by Johnstone’s)
What colour is this on the walls?


Looks fantastic, well done so far.
Can't help but feel a bit sad, we're in the process of buying a Victorian house very similar looking to yours, also in need a serious modernisation but found out today via surveyor that it's got some Japanese Knotweed at the back of the garden and as much as we love it, may have to pull out - Nasty stuff!
Keep up the good work
Jap knotweed can be a deal breaker. I heard some companies wont lend on a house that has it in the garden unless it has a management type plan for the stuff.
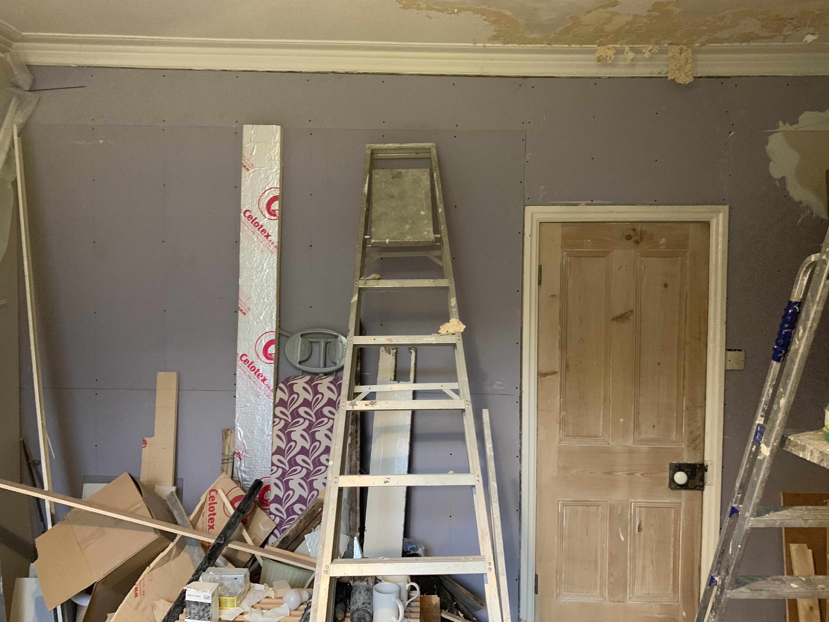
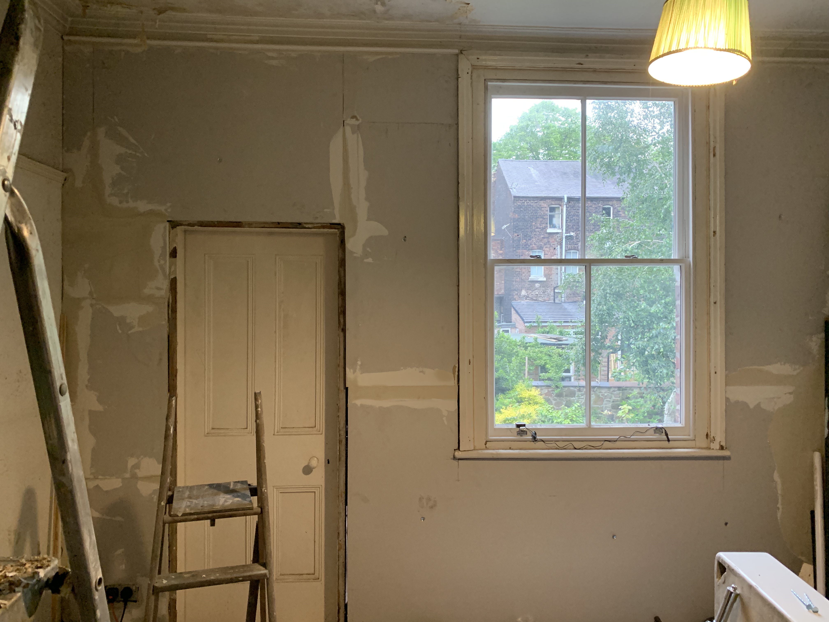
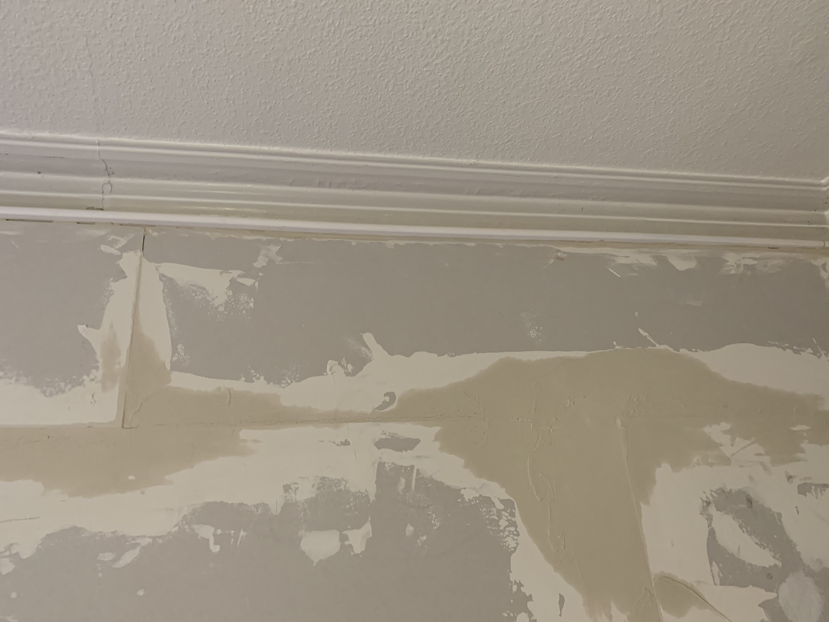
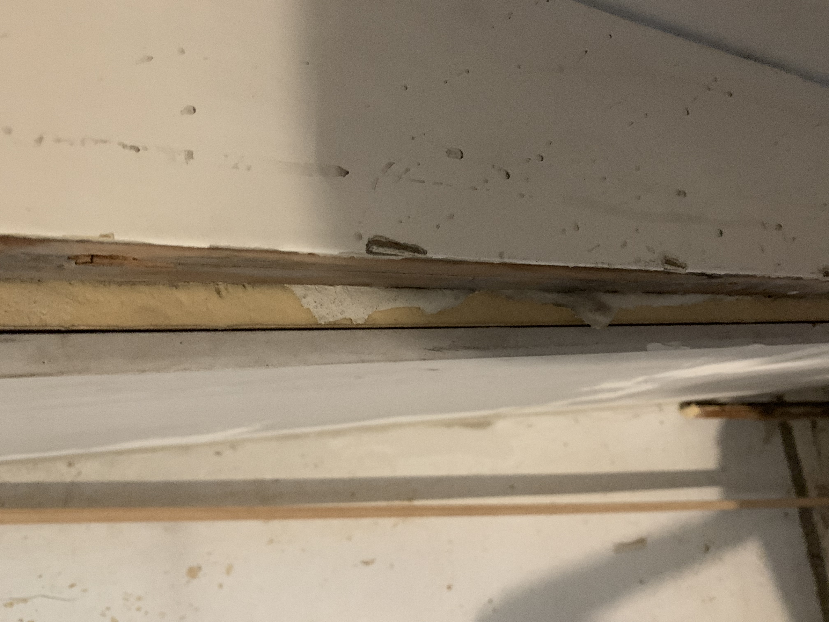
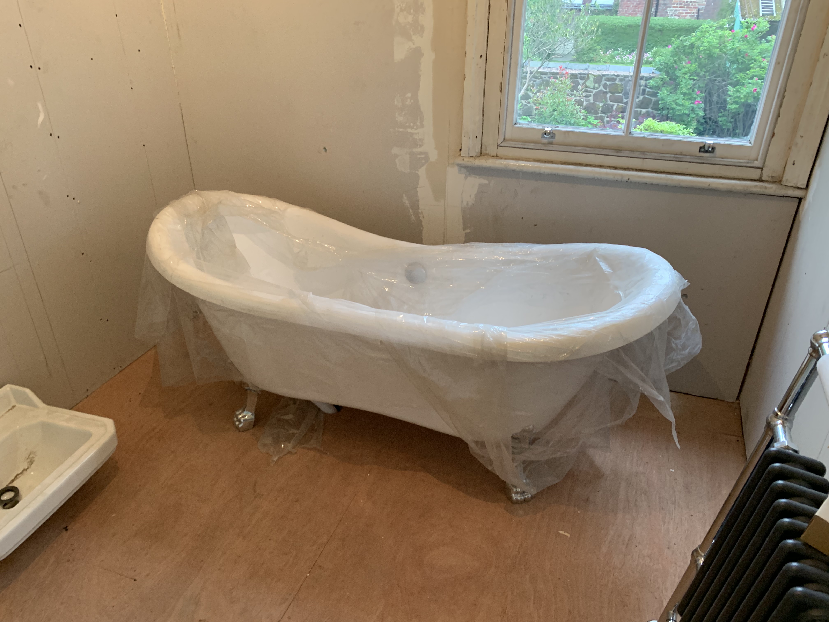
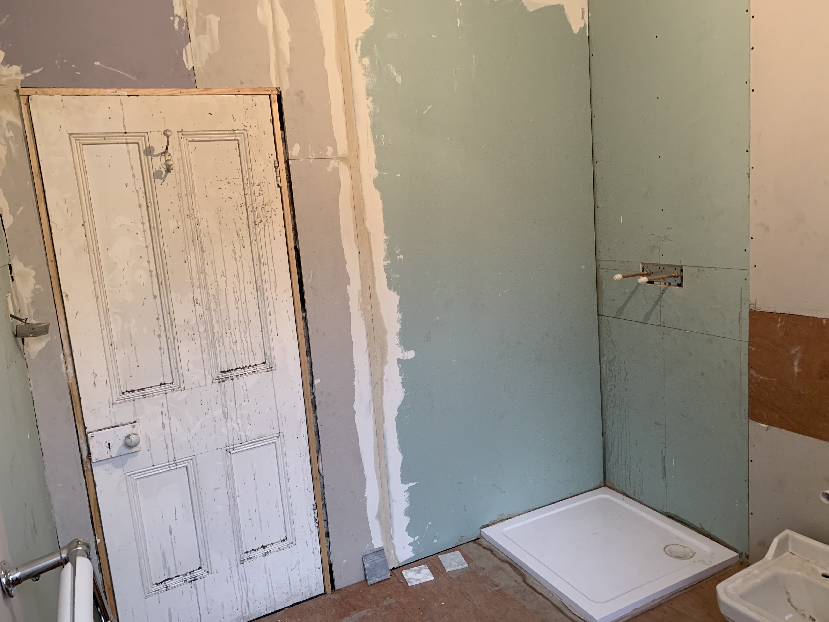
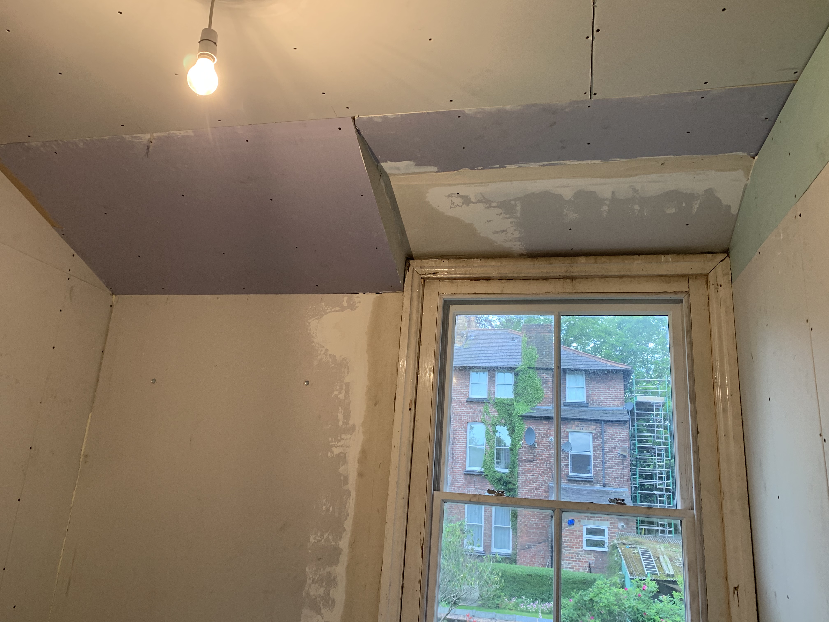

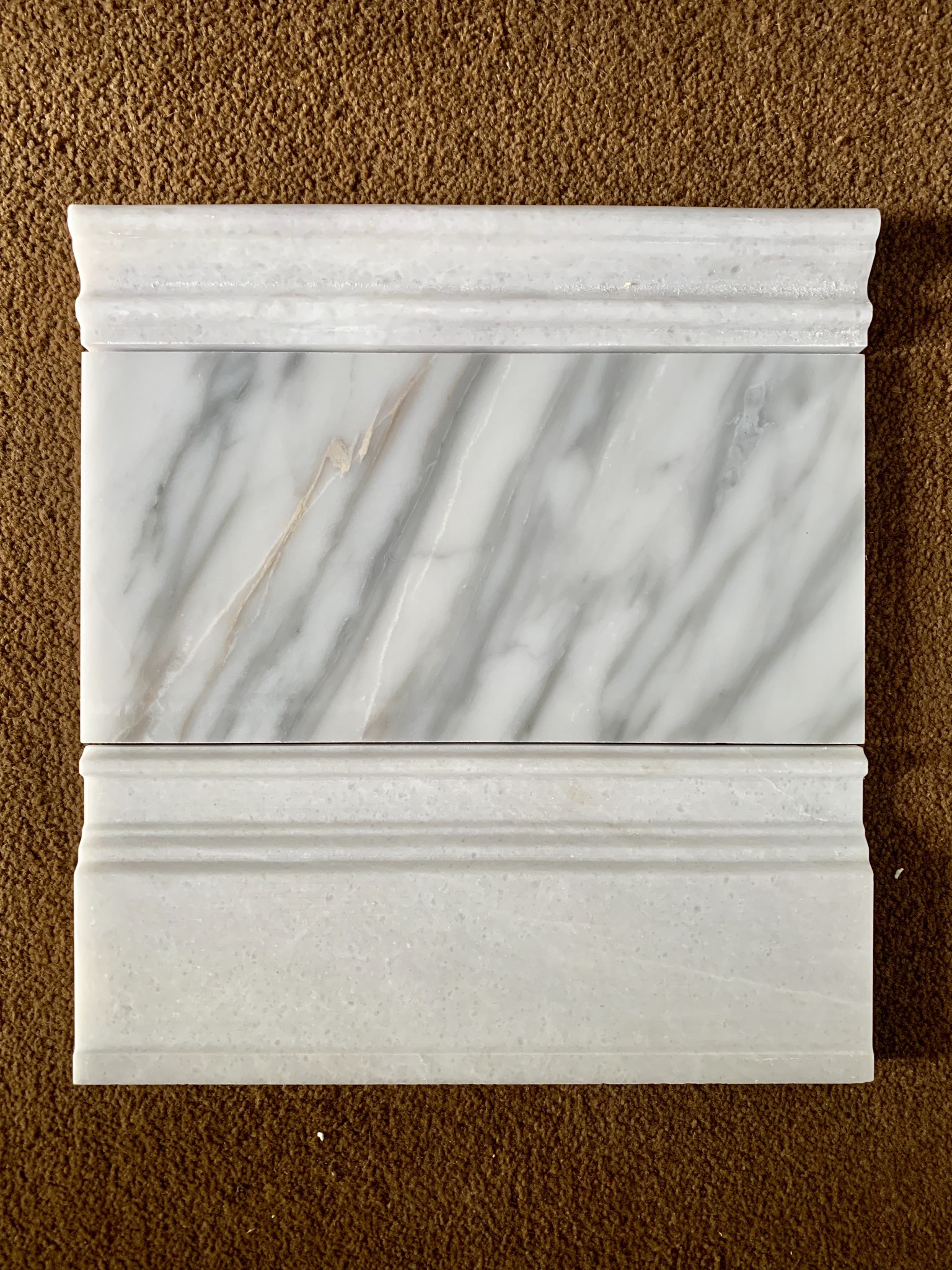
We are doing our house up right now, I bleeding cash rapidly and can only imagine how much you must be going through ! lol.
 about £75k in so far, budget for whole project is 100
about £75k in so far, budget for whole project is 100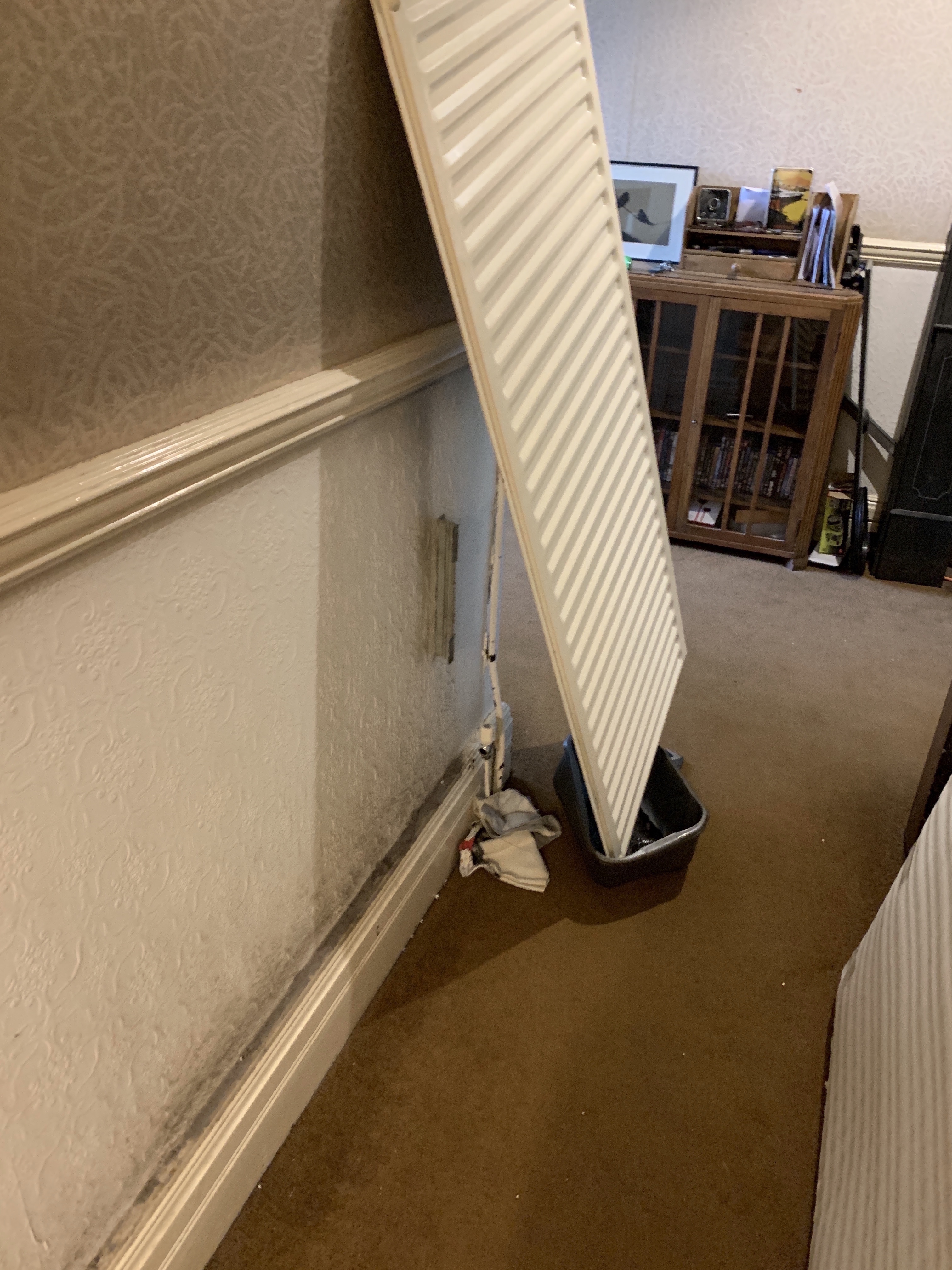
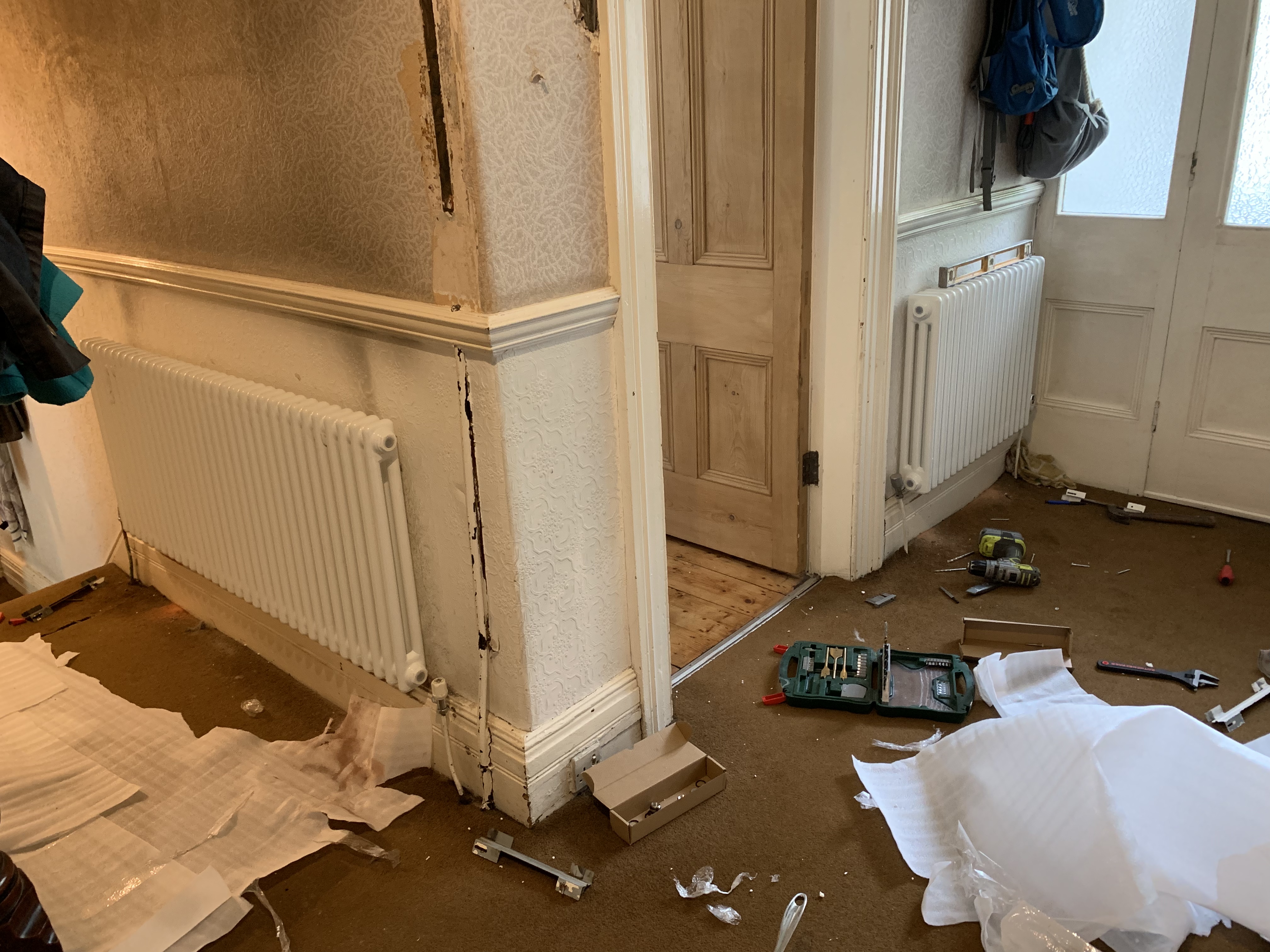
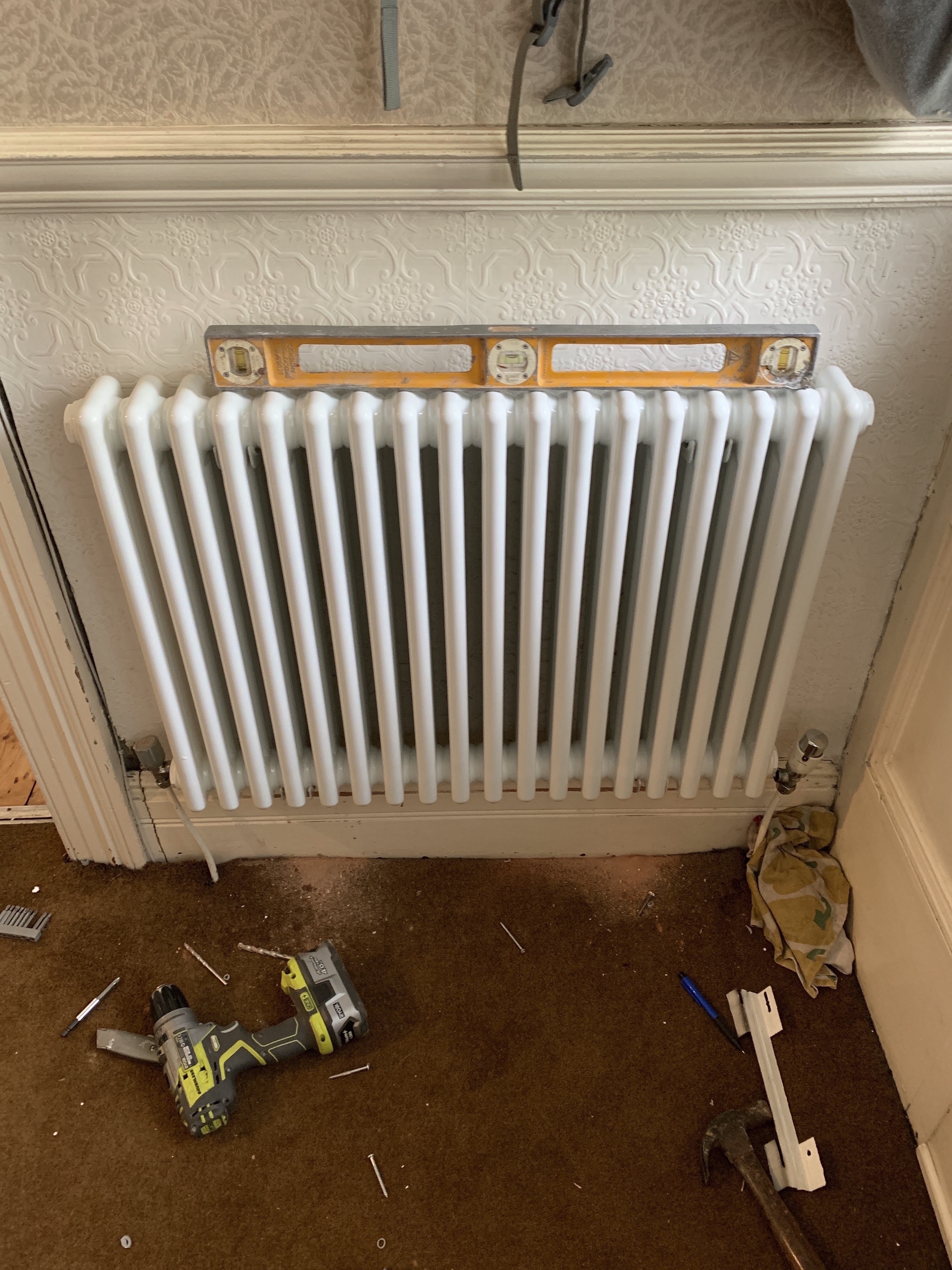
On the horizon is tiling the whole hall in nice hand made clay encaustic tiles
I'm loving your work but your pic links are broken.Tiler booked in for a few weeks time, so while waiting and the weather is good I thought I would remove 5 old crappy 1970s radiators (much to the delight of an 8 month pregnant wife)

They are being replaced with 3 modern cast radiators and 2 huge 4 column Victorian radiators which I've get to build, both are 20+ sections!


Oh my god is this a question of "I see dead people" "All the time" because I can see all the pictures all the time.I'm loving your work but your pic links are broken.


Typically the image host is blocked by my piholeOh my god is this a question of "I see dead people" "All the time" because I can see all the pictures all the time.
Its not me its you mate.



