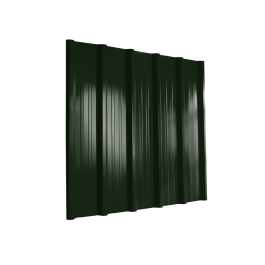I was going to start a thread about a similar thing and then stumbled upon yours
@dlockers. I'm in the very early stages of convincing myself that I need to rip down my existing cabin and DIY a new one entirely. I have what I believe to be a Dunster cabin, or something of very similar construction. We inherited it when we moved in. It is solid 45mm tongue/groove stuff which slots one over the other. 4.5 x 2.5 ish metres. It's solid. Good roof. But it's seen better days and is rotten around the lower door frame and some of the floor. Sadly, the previous house owners that built it or had it built, decided to lay it on the bare garden (some shingle and mud). Inevitably, someone jumped through the floor earlier in the year after throwing a good darts score.

The problem with the Dunster style cabins are that each timber expands and contracts in the seasons and it moves. So you can't really take them seriously as structures as you can't attach anything to the internal "walls" as they move. So you can't really batten and insulate without the structure being at war with you. They are cabins to remain as summer houses/sheds really.
TBH cabins are all like that, your not supposed to use any fixings on them, as timber when outside shrinks and contracts naturally. Thats why you see so many sheds and outbuildings with cracked, warped etc wood.
The only way to 100% stop timber moving is to ensure it is fully sealed.
You can insulate cabins, mine has the floor, roof and back done. What you have to do is to in effect gap it. So only some dimensions are fixed and the others are allowed to move.
Eg mine at the back has a frame with PIR inside, its "hard" attached to the top and one side, then the other side and bottom are loosely attached with fixings that will allow movement.
Same on the inside, eg you want to mount something you either do it on one log, or you ensure that there is enough movement potential in what your fixing. The easiest way is to fix one end solid and have the other end in effect as a slot.
Its not particularly hard to do if your good at DIY and some basic carpentry.
"Balancing" the wood if you do anything is a good plan as well. Eg your not attaching green wood mid summer when the cabin will be at its smallest with maximum contraction.
I get why they say don't attach anything since many people are morons and wouldn't follow the how to attach instructions properly.
I am pretty dubious they actually move anywhere near as much as they claim as well TBH. I guess its we quote the worst case as that way we cannot get caught out. Based on the height of our doors I suspect the absolute maximum it "grows" is about 0.5cm.
but I guess lots of others have done it.

southernroofingltd.co.uk




